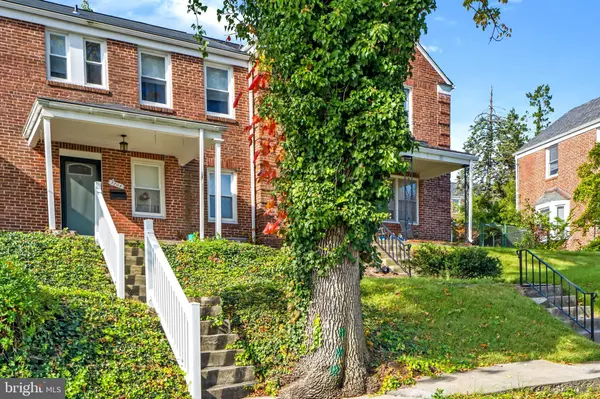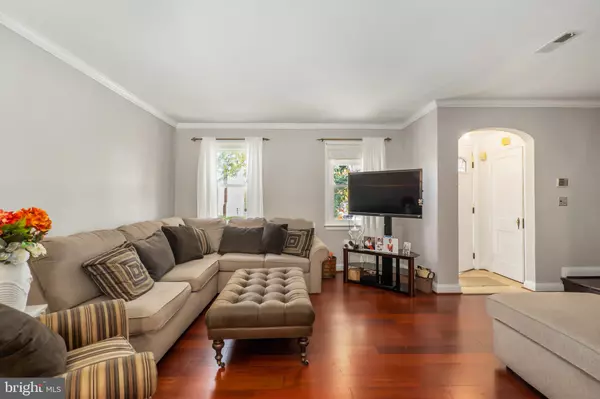$213,000
$199,990
6.5%For more information regarding the value of a property, please contact us for a free consultation.
3 Beds
3 Baths
1,364 SqFt
SOLD DATE : 02/04/2022
Key Details
Sold Price $213,000
Property Type Townhouse
Sub Type Interior Row/Townhouse
Listing Status Sold
Purchase Type For Sale
Square Footage 1,364 sqft
Price per Sqft $156
Subdivision Ednor Gardens Historic District
MLS Listing ID MDBA2024436
Sold Date 02/04/22
Style Colonial
Bedrooms 3
Full Baths 2
Half Baths 1
HOA Y/N N
Abv Grd Liv Area 1,364
Originating Board BRIGHT
Year Built 1941
Annual Tax Amount $3,186
Tax Year 2021
Lot Size 1,364 Sqft
Acres 0.03
Property Description
Elegant, comfortable, full of modern updates and original charm, this fully finished three level townhome is just waiting for your personal touch! As you enter, natural light pours into the living room showcasing the gleaming hardwood floors and crown molding. Wine and dine your guests and family in the formal spacious dining room - opens to the kitchen. Prepare and create your favorite meal in the eat-in kitchen complete with stainless steel appliances, abundant cabinet storage and counter space. Rest and retreat in the Primary suite with a large closet and private bathroom featuring a custom tiled stall shower. There are additional spacious rooms on the top level to accommodate all of your family and guests, along with a chic hall bathroom. The lower level creates additional recreation space and extra storage, plus access to the fully fenced patio and backyard. There is a separate detached garage in the back providing ample space for parking and extra storage! Conveniently located next to 895 and 83, plus shopping, restaurants, and entertainment just minutes away. What more could you ask for! Schedule your showing today!
Location
State MD
County Baltimore City
Zoning R-6
Rooms
Basement Fully Finished, Interior Access, Outside Entrance, Rear Entrance, Space For Rooms, Improved
Interior
Interior Features Breakfast Area, Combination Kitchen/Dining, Crown Moldings, Family Room Off Kitchen, Floor Plan - Traditional, Kitchen - Eat-In, Pantry, Primary Bath(s), Stall Shower, Tub Shower, Wood Floors
Hot Water Natural Gas
Heating Hot Water
Cooling Central A/C
Flooring Luxury Vinyl Plank, Solid Hardwood, Laminated, Luxury Vinyl Tile
Equipment Dishwasher, Disposal, Dryer, Microwave, Oven - Single, Oven/Range - Gas, Refrigerator, Stainless Steel Appliances, Stove, Washer
Fireplace N
Appliance Dishwasher, Disposal, Dryer, Microwave, Oven - Single, Oven/Range - Gas, Refrigerator, Stainless Steel Appliances, Stove, Washer
Heat Source Natural Gas
Laundry Has Laundry, Lower Floor
Exterior
Exterior Feature Patio(s), Porch(es)
Parking Features Garage - Rear Entry
Garage Spaces 1.0
Fence Fully, Chain Link
Water Access N
Roof Type Built-Up
Accessibility None
Porch Patio(s), Porch(es)
Total Parking Spaces 1
Garage Y
Building
Story 2
Foundation Concrete Perimeter, Brick/Mortar
Sewer Public Sewer
Water Public
Architectural Style Colonial
Level or Stories 2
Additional Building Above Grade, Below Grade
New Construction N
Schools
School District Baltimore City Public Schools
Others
Senior Community No
Tax ID 0309213986H057
Ownership Fee Simple
SqFt Source Estimated
Security Features Main Entrance Lock
Horse Property N
Special Listing Condition Standard
Read Less Info
Want to know what your home might be worth? Contact us for a FREE valuation!

Our team is ready to help you sell your home for the highest possible price ASAP

Bought with Saleem Queen • Keller Williams Legacy
"My job is to find and attract mastery-based agents to the office, protect the culture, and make sure everyone is happy! "
12 Terry Drive Suite 204, Newtown, Pennsylvania, 18940, United States






