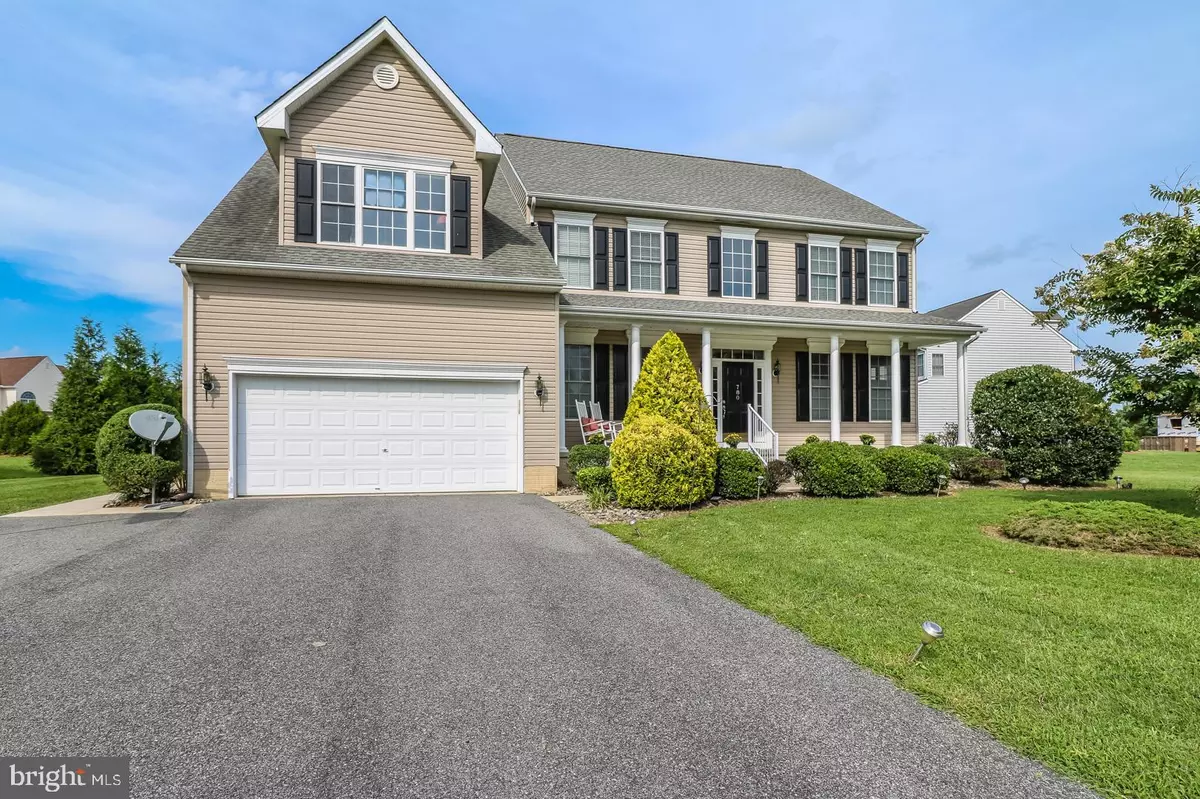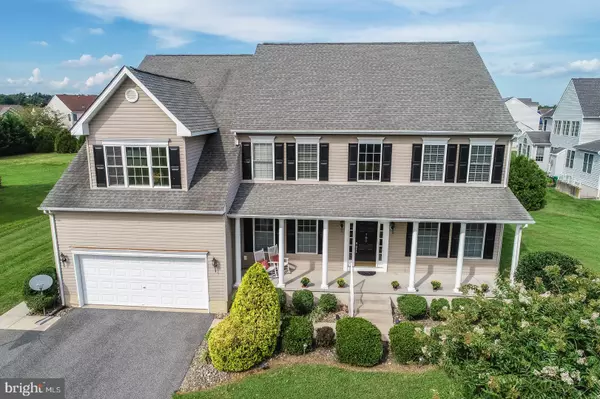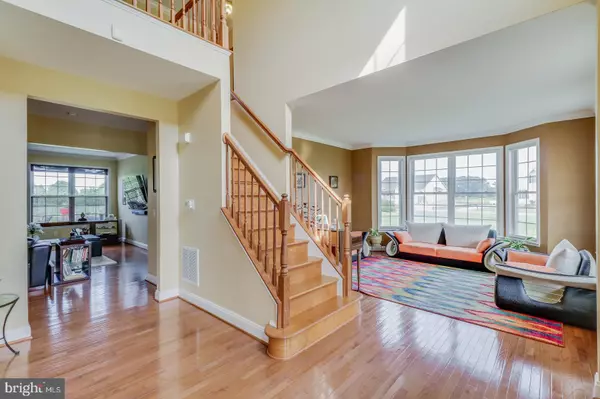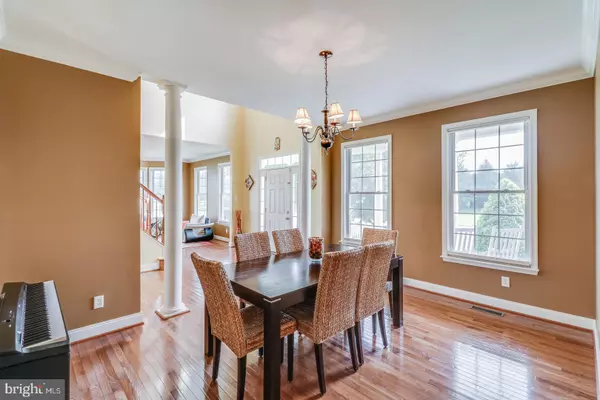$445,000
$445,000
For more information regarding the value of a property, please contact us for a free consultation.
4 Beds
4 Baths
5,421 SqFt
SOLD DATE : 01/08/2021
Key Details
Sold Price $445,000
Property Type Single Family Home
Sub Type Detached
Listing Status Sold
Purchase Type For Sale
Square Footage 5,421 sqft
Price per Sqft $82
Subdivision Hampton Hills
MLS Listing ID DEKT241272
Sold Date 01/08/21
Style Transitional,Contemporary
Bedrooms 4
Full Baths 3
Half Baths 1
HOA Fees $11/ann
HOA Y/N Y
Abv Grd Liv Area 3,923
Originating Board BRIGHT
Year Built 2006
Annual Tax Amount $2,077
Tax Year 2020
Lot Size 0.590 Acres
Acres 0.59
Property Description
This stunning, 4/5 bedroom, 3.5 bath home in the highly coveted CR school district, is located on a peaceful family friendly street in the established community of Hampton Hills. Bright and airy with lots of sunshine, this well designed home defines the perfect family haven with its open and sophisticated floor plan and style. You will love cooking in this chef's kitchen with modern stainless steel appliances, corian countertops, and an abundance of beautiful cabinetry throughout. The open concept encompasses an oversized dining area leading to the great room perfect for family gatherings, conversations and evenings curled up by the fireplace. The first floor also offers a gorgeous hardwood floors throughout, 9 foot ceilings, formal living and dining rooms with chair rail and Hunter Douglass window treatments. Additionally, there is a fifth room on the main level that is perfect for an office, out-of-town guest, au pair or in-laws. The four bedrooms upstairs are sized generously with ample storage space. The enormous master suite boasts high ceilings with a luxurious, recently renovated spa-like bathroom and includes a massive walk-in closet. The fully finished basement, a footprint of the main level, offers tons of extra living space for entertainment or personal enjoyment. Exit the basement via a walk up exit to a beautiful, spacious backyard. There are many extra upgrades throughout this home including a 17kw home generator, new carpet throughout the entire upper level in all four bedrooms and hallway, new kitchen faucet, concrete patio, new AC unit and new furnace installed in 2018, new water heater, electric car charger in garage, and so much more! Truly a wonderful home, with unmatched beauty and character!
Location
State DE
County Kent
Area Caesar Rodney (30803)
Zoning AC
Rooms
Basement Fully Finished, Heated, Improved, Outside Entrance, Rear Entrance, Walkout Stairs
Interior
Hot Water Natural Gas
Heating Forced Air
Cooling Central A/C
Flooring Hardwood, Carpet
Equipment Stainless Steel Appliances
Fireplace Y
Appliance Stainless Steel Appliances
Heat Source Natural Gas
Laundry Main Floor
Exterior
Parking Features Garage - Front Entry
Garage Spaces 6.0
Water Access N
Accessibility None
Attached Garage 2
Total Parking Spaces 6
Garage Y
Building
Story 2
Sewer On Site Septic
Water Well
Architectural Style Transitional, Contemporary
Level or Stories 2
Additional Building Above Grade, Below Grade
New Construction N
Schools
School District Caesar Rodney
Others
Senior Community No
Tax ID NM-00-10202-03-0300-000
Ownership Fee Simple
SqFt Source Estimated
Special Listing Condition Standard
Read Less Info
Want to know what your home might be worth? Contact us for a FREE valuation!

Our team is ready to help you sell your home for the highest possible price ASAP

Bought with Chenitra Jack • Sky Realty
"My job is to find and attract mastery-based agents to the office, protect the culture, and make sure everyone is happy! "
12 Terry Drive Suite 204, Newtown, Pennsylvania, 18940, United States






