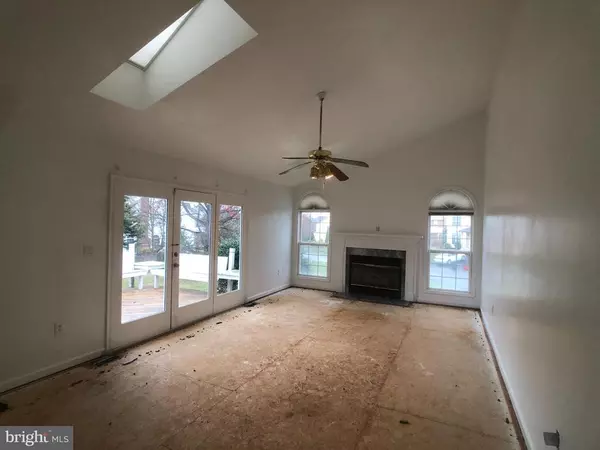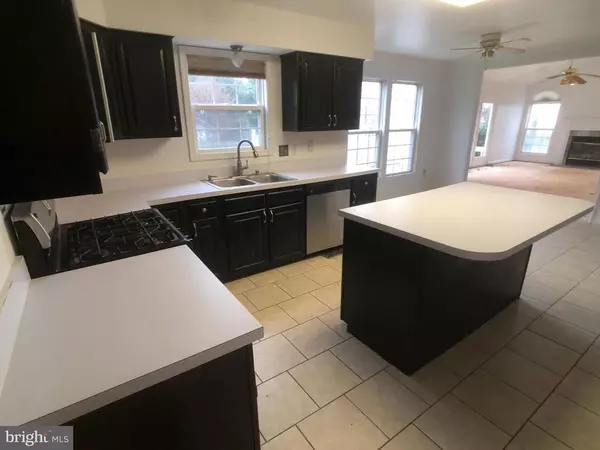$386,000
$400,000
3.5%For more information regarding the value of a property, please contact us for a free consultation.
5 Beds
4 Baths
2,994 SqFt
SOLD DATE : 03/05/2021
Key Details
Sold Price $386,000
Property Type Single Family Home
Sub Type Detached
Listing Status Sold
Purchase Type For Sale
Square Footage 2,994 sqft
Price per Sqft $128
Subdivision Foxleigh Meadows
MLS Listing ID MDWA176624
Sold Date 03/05/21
Style Colonial
Bedrooms 5
Full Baths 3
Half Baths 1
HOA Y/N N
Abv Grd Liv Area 2,994
Originating Board BRIGHT
Year Built 1993
Annual Tax Amount $3,127
Tax Year 2021
Lot Size 0.456 Acres
Acres 0.46
Property Description
A little TLC away from your Dream Home! Great Location in sought-after neighborhood - Foxleigh Meadows - No City taxes / No HOA! Home is being sold as-is and needs carpet and cosmetic touches. This Stunning 5 Bedroom / 3.5 Bath Colonial is situated on a Large Corner .46 acre Lot and Features 2 story Entrance flanked by Formal Living and Dining rooms, main level in-law suite with handicap accessible bathroom. Gourmet Kitchen featuring functional island opening to Main Living area with lots of natural light / skylights & sliding glass door to walk-out onto rear deck. Upstairs you will find 4 additional large bedrooms including the Master Suite boasting cathedral ceilings, his & hers over-sized walk-in closets, master bath features a Jacuzzi + separate shower and Dual Vanity. Laundry on Main level. Lower level features a large partially-finished Basement ready to be fully finished! This is a Tremendous house that only needs the finishing touches!
Location
State MD
County Washington
Zoning RS
Rooms
Basement Other
Main Level Bedrooms 1
Interior
Interior Features Ceiling Fan(s), Dining Area, Entry Level Bedroom, Family Room Off Kitchen, Formal/Separate Dining Room, Kitchen - Gourmet, Walk-in Closet(s), Wood Floors
Hot Water Natural Gas
Heating Forced Air
Cooling Central A/C
Flooring Hardwood, Laminated, Other
Fireplaces Number 1
Equipment Refrigerator, Oven/Range - Electric
Fireplace Y
Appliance Refrigerator, Oven/Range - Electric
Heat Source Natural Gas
Laundry Hookup, Main Floor
Exterior
Parking Features Garage - Side Entry, Inside Access
Garage Spaces 2.0
Water Access N
Roof Type Shingle
Accessibility Level Entry - Main, Mobility Improvements, Other Bath Mod
Attached Garage 2
Total Parking Spaces 2
Garage Y
Building
Lot Description Front Yard, Rear Yard, SideYard(s)
Story 3
Sewer Public Sewer
Water Public
Architectural Style Colonial
Level or Stories 3
Additional Building Above Grade, Below Grade
Structure Type 9'+ Ceilings,Cathedral Ceilings
New Construction N
Schools
Elementary Schools Paramount
Middle Schools Northern
High Schools North Hagerstown
School District Washington County Public Schools
Others
Senior Community No
Tax ID 2227023924
Ownership Fee Simple
SqFt Source Assessor
Acceptable Financing Cash, Conventional
Listing Terms Cash, Conventional
Financing Cash,Conventional
Special Listing Condition Standard
Read Less Info
Want to know what your home might be worth? Contact us for a FREE valuation!

Our team is ready to help you sell your home for the highest possible price ASAP

Bought with William Knight • EXP Realty, LLC
"My job is to find and attract mastery-based agents to the office, protect the culture, and make sure everyone is happy! "
12 Terry Drive Suite 204, Newtown, Pennsylvania, 18940, United States






