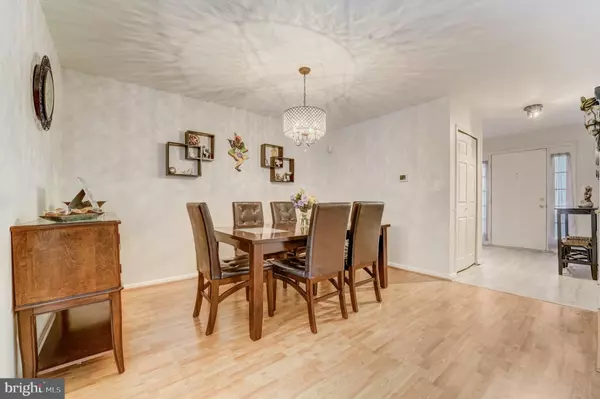$500,000
$475,000
5.3%For more information regarding the value of a property, please contact us for a free consultation.
3 Beds
3 Baths
SOLD DATE : 08/09/2022
Key Details
Sold Price $500,000
Property Type Townhouse
Sub Type Interior Row/Townhouse
Listing Status Sold
Purchase Type For Sale
Subdivision Beacon Hill
MLS Listing ID NJSO2001296
Sold Date 08/09/22
Style Traditional
Bedrooms 3
Full Baths 2
Half Baths 1
HOA Fees $306/mo
HOA Y/N Y
Originating Board BRIGHT
Year Built 1990
Annual Tax Amount $7,941
Tax Year 2020
Lot Dimensions 0.00 x 0.00
Property Description
HIGHEST AND BEST DUE TUESDAY 24TH BY 8:00 PM.
This North facing townhouse in Beacon Hill has been recently updated with over $60K in renovations! Features include a gorgeous kitchen with gas cooking, granite countertops and all newer appliances. This first floor has a formal living room, updated half bath, luxury vinyl flooring and two sets of sliding doors that open to your private patio with its wooded view. Excellent for indoor/outdoor entertaining. The generous main bedroom has a fabulous closet and a stunning ensuite with dual vessel sinks and a spa-like shower with a rain head and multiple body sprays. Two more bedrooms, another beautifully appointed bathroom, the convenience of the laundry room and gorgeous floors round out the upstairs. The recently renovated basement is perfect for large gatherings, watching movies, exercising or whatever you wish. The property includes an attached 1-car garage. Become part of this wonderful community with loads of amenities including pool, tot lots, tennis... Fantastic location with close proximity to shops, restaurants, downtown Princeton, easy commuting to NYC, Phila, NJ Turnpike, Routes 287, 1, 18 and the Jersey shore.
Location
State NJ
County Somerset
Area Franklin Twp (21808)
Zoning CR
Rooms
Other Rooms Living Room, Dining Room, Primary Bedroom, Bedroom 2, Bedroom 3, Kitchen, Family Room, Laundry, Bonus Room, Primary Bathroom, Full Bath, Half Bath
Basement Fully Finished
Interior
Interior Features Dining Area, Floor Plan - Traditional, Kitchen - Eat-In, Primary Bath(s), Recessed Lighting, Soaking Tub, Stall Shower, Tub Shower, Upgraded Countertops, Walk-in Closet(s)
Hot Water Natural Gas
Heating Forced Air
Cooling Central A/C
Flooring Ceramic Tile, Laminated
Fireplaces Number 1
Fireplaces Type Marble, Mantel(s)
Equipment Dishwasher, Disposal, Dryer, Oven/Range - Gas, Refrigerator, Washer, Stainless Steel Appliances
Fireplace Y
Appliance Dishwasher, Disposal, Dryer, Oven/Range - Gas, Refrigerator, Washer, Stainless Steel Appliances
Heat Source Natural Gas
Laundry Upper Floor
Exterior
Exterior Feature Balcony, Patio(s)
Parking Features Garage - Front Entry
Garage Spaces 1.0
Fence Fully, Vinyl
Amenities Available Club House, Pool - Outdoor, Tennis - Indoor, Tot Lots/Playground
Water Access N
Accessibility None
Porch Balcony, Patio(s)
Attached Garage 1
Total Parking Spaces 1
Garage Y
Building
Lot Description Backs to Trees
Story 2
Foundation Concrete Perimeter
Sewer Public Sewer
Water Public
Architectural Style Traditional
Level or Stories 2
Additional Building Above Grade, Below Grade
New Construction N
Schools
School District Bernards Township Schools
Others
HOA Fee Include Common Area Maintenance,Ext Bldg Maint,Lawn Maintenance,Snow Removal
Senior Community No
Tax ID 08-00034 09-00059 02-C0103
Ownership Condominium
Acceptable Financing Cash, Conventional
Listing Terms Cash, Conventional
Financing Cash,Conventional
Special Listing Condition Standard
Read Less Info
Want to know what your home might be worth? Contact us for a FREE valuation!

Our team is ready to help you sell your home for the highest possible price ASAP

Bought with NON MEMBER • NONMEM
"My job is to find and attract mastery-based agents to the office, protect the culture, and make sure everyone is happy! "
12 Terry Drive Suite 204, Newtown, Pennsylvania, 18940, United States






