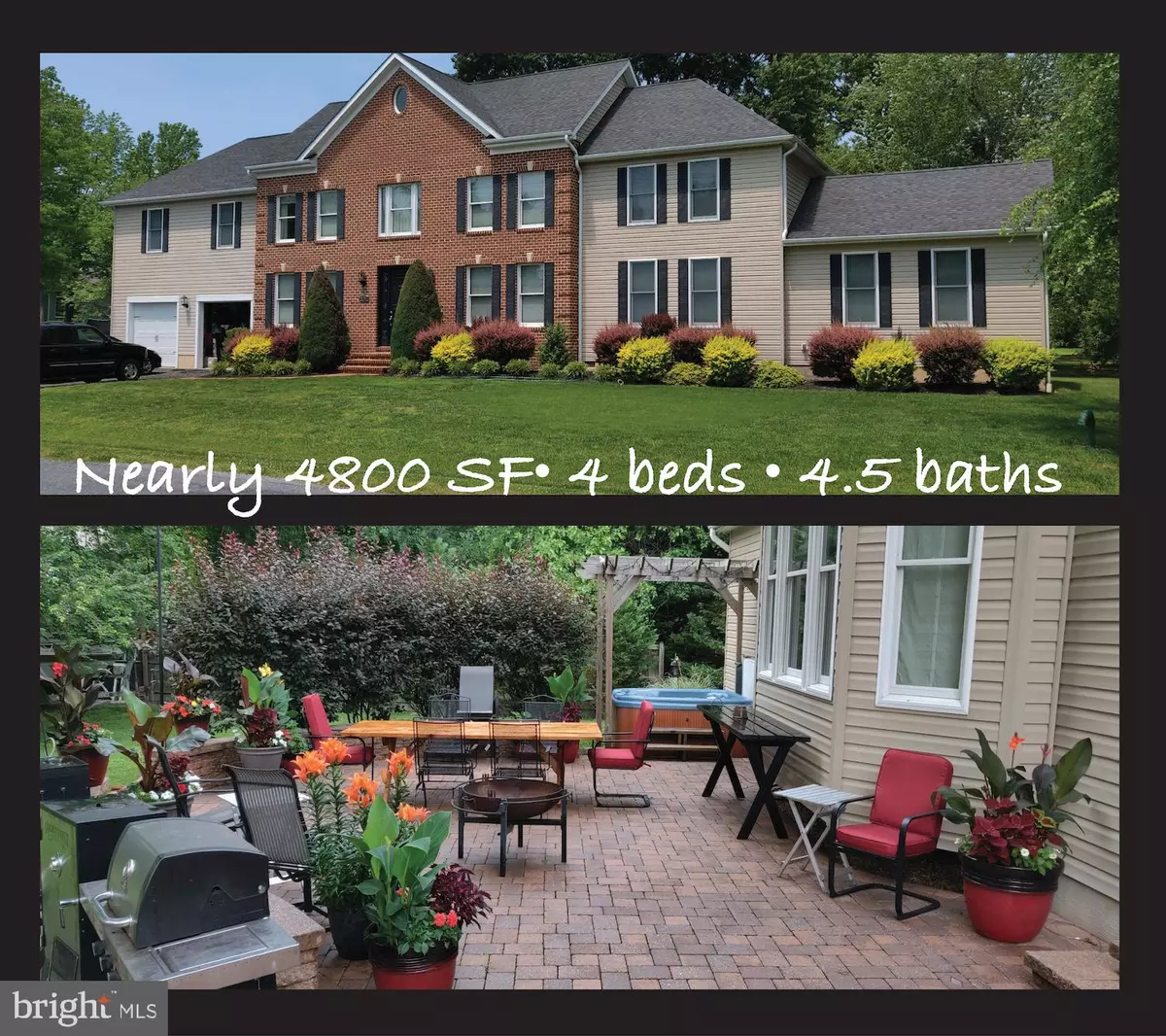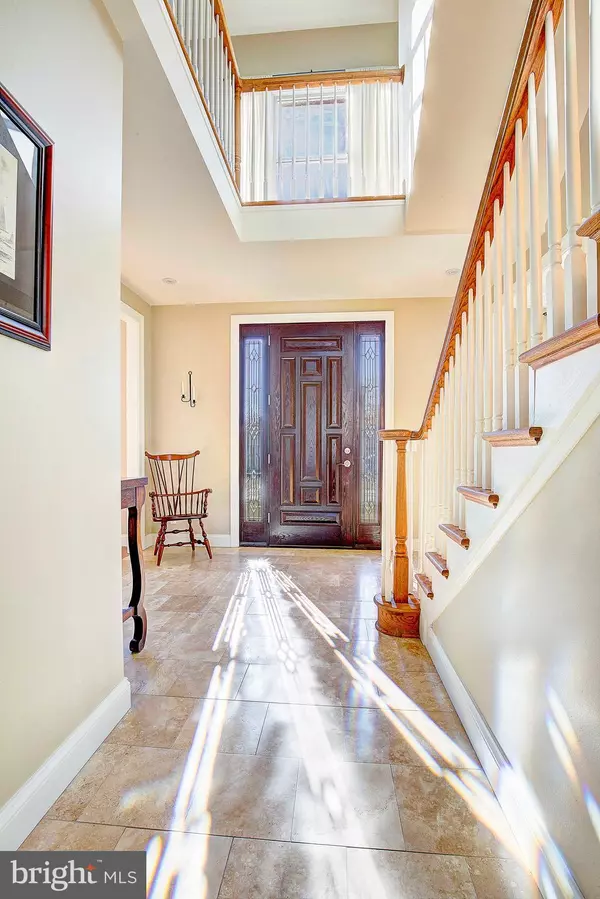$724,000
$699,000
3.6%For more information regarding the value of a property, please contact us for a free consultation.
4 Beds
5 Baths
4,793 SqFt
SOLD DATE : 04/08/2022
Key Details
Sold Price $724,000
Property Type Single Family Home
Sub Type Detached
Listing Status Sold
Purchase Type For Sale
Square Footage 4,793 sqft
Price per Sqft $151
Subdivision Cloverfields
MLS Listing ID MDQA2002412
Sold Date 04/08/22
Style Colonial
Bedrooms 4
Full Baths 4
Half Baths 1
HOA Fees $15/ann
HOA Y/N Y
Abv Grd Liv Area 4,793
Originating Board BRIGHT
Year Built 2007
Annual Tax Amount $5,801
Tax Year 2021
Lot Size 0.396 Acres
Acres 0.4
Property Description
It's here! One of the largest homes in the very sought after water access community of Cloverfields with nearly 4800 sq ft, , this beautiful custom built home is packed with bells and whistles... traverstine stone heated floors on the main level, central vacuum, tankless hot water heater, butlers pantry, daylight sensor light switches and more! Soaring high ceilings are the punctuation on this beauty adding a bit of drama to each space. The main level features a sunny living room, open foyer with grand staircase and powder room, formal dining, spacious kitchen with butlers pantry complete with two beverage fridges, open space perfect for large table overlooking patio and large great room with vaulted ceiling and gas fire place. Dedicated laundry with storage and garage access round out the main level. Each of the four bedrooms has it's own private bath and walk in closet. The primary suite is grand in size, features 2 sizable closets and super bath with air tub, oversized shower and separate vanities. If that isn't enough, the third floor bonus room--affectionately referred to by sellers as "The Tree House" is perfect for a home office, playroom or additional living space with build in window seat. Beautiful hardscaping creates the perfect warmer weather spot for entertaining or relaxing. There is so much to love about this home including it's list price of just $699K! Hurry to this one! Cloverfields offers great community amenities for just $180 a year! Private beach along the Chester River, fishing pier, boat slip rentals, pool, clubhouse, ball fields and tot lot. It's no wonder it is so highly sought after!
Location
State MD
County Queen Annes
Zoning NC-15
Rooms
Other Rooms Living Room, Dining Room, Primary Bedroom, Bedroom 2, Bedroom 3, Kitchen, Family Room, Bedroom 1, Laundry, Bathroom 1, Bathroom 2, Bathroom 3, Bonus Room, Primary Bathroom
Interior
Interior Features Butlers Pantry, Carpet, Ceiling Fan(s), Central Vacuum, Dining Area, Family Room Off Kitchen, Floor Plan - Traditional, Formal/Separate Dining Room, Kitchen - Gourmet, Pantry, Primary Bath(s), Upgraded Countertops, Walk-in Closet(s)
Hot Water Propane, Tankless
Heating Heat Pump(s), Heat Pump - Gas BackUp, Programmable Thermostat, Radiant
Cooling Ceiling Fan(s), Central A/C, Heat Pump(s), Multi Units
Flooring Heated, Stone
Fireplaces Number 1
Equipment Central Vacuum, Cooktop, Dishwasher, Disposal, Dryer, Exhaust Fan, Icemaker, Oven - Wall, Washer, Water Heater - Tankless
Appliance Central Vacuum, Cooktop, Dishwasher, Disposal, Dryer, Exhaust Fan, Icemaker, Oven - Wall, Washer, Water Heater - Tankless
Heat Source Electric, Propane - Leased
Laundry Main Floor
Exterior
Exterior Feature Patio(s)
Parking Features Garage - Front Entry, Additional Storage Area, Inside Access
Garage Spaces 7.0
Utilities Available Propane, Under Ground
Amenities Available Basketball Courts, Beach, Boat Dock/Slip, Club House, Common Grounds, Pier/Dock, Pool - Outdoor, Tot Lots/Playground
Water Access N
View Street, Garden/Lawn
Roof Type Asphalt,Shingle,Other
Accessibility None
Porch Patio(s)
Attached Garage 2
Total Parking Spaces 7
Garage Y
Building
Lot Description Landscaping
Story 3
Foundation Crawl Space
Sewer Public Sewer
Water Public
Architectural Style Colonial
Level or Stories 3
Additional Building Above Grade, Below Grade
Structure Type 9'+ Ceilings,Cathedral Ceilings
New Construction N
Schools
Elementary Schools Call School Board
Middle Schools Stevensville
High Schools Kent Island
School District Queen Anne'S County Public Schools
Others
HOA Fee Include Common Area Maintenance,Pool(s),Recreation Facility
Senior Community No
Tax ID 1804117409
Ownership Fee Simple
SqFt Source Assessor
Acceptable Financing Cash, Conventional, FHA, VA
Listing Terms Cash, Conventional, FHA, VA
Financing Cash,Conventional,FHA,VA
Special Listing Condition Standard
Read Less Info
Want to know what your home might be worth? Contact us for a FREE valuation!

Our team is ready to help you sell your home for the highest possible price ASAP

Bought with Barbara A McCaffrey • Redfin Corp
"My job is to find and attract mastery-based agents to the office, protect the culture, and make sure everyone is happy! "
12 Terry Drive Suite 204, Newtown, Pennsylvania, 18940, United States






