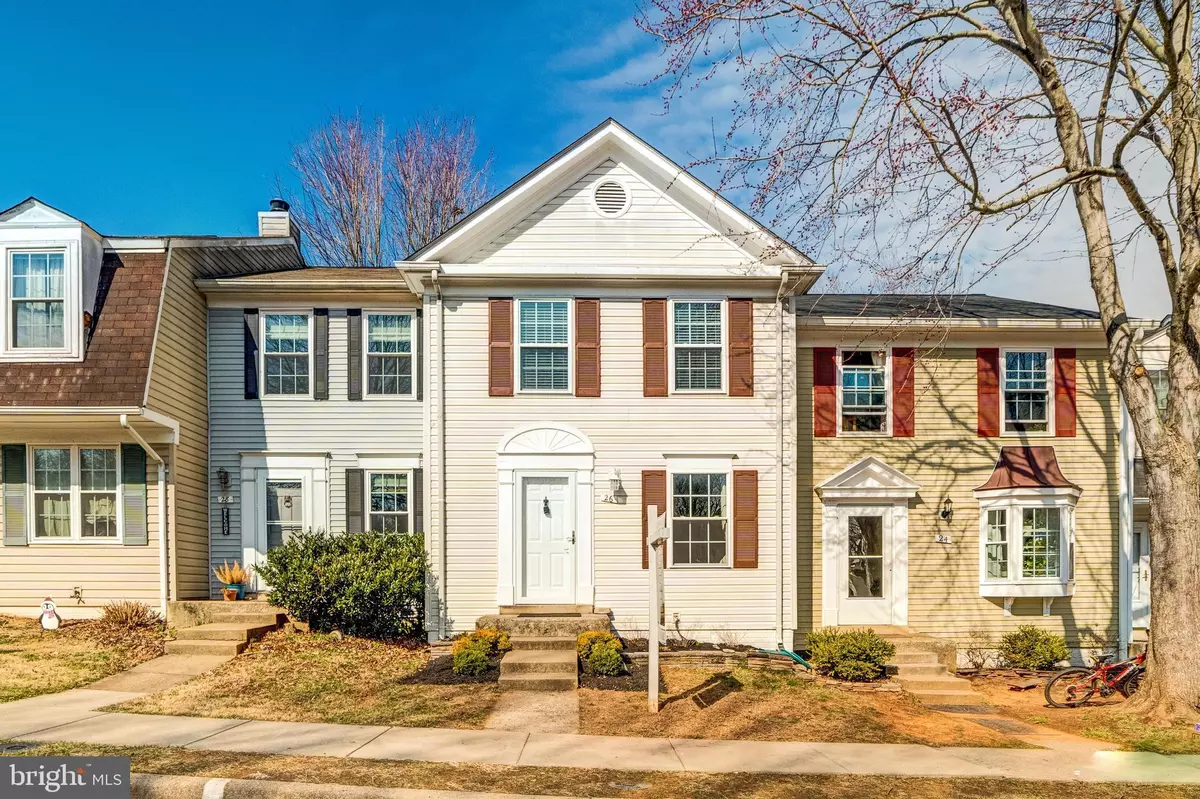$446,026
$399,900
11.5%For more information regarding the value of a property, please contact us for a free consultation.
3 Beds
2 Baths
1,635 SqFt
SOLD DATE : 03/22/2022
Key Details
Sold Price $446,026
Property Type Townhouse
Sub Type Interior Row/Townhouse
Listing Status Sold
Purchase Type For Sale
Square Footage 1,635 sqft
Price per Sqft $272
Subdivision Countryside
MLS Listing ID VALO2020040
Sold Date 03/22/22
Style Colonial
Bedrooms 3
Full Baths 2
HOA Fees $106/mo
HOA Y/N Y
Abv Grd Liv Area 1,200
Originating Board BRIGHT
Year Built 1984
Annual Tax Amount $2,680
Tax Year 2009
Lot Size 1,307 Sqft
Acres 0.03
Property Description
This beautiful three level townhome features an open floor plan and has been lovingly maintained and updated. Enjoy gleaming hardwood floors throughout the sunny main level as well as a gorgeous kitchen with updated appliances. Through the new sliding glass door, you'll find a fully fenced backyard, as well as a spacious deck. Enjoy the privacy of no backyard neighbors as the home backs to the community common area. There is ample space in this home with three large bedrooms as well as a fully finished basement. There isn't much to do but move in! The roof was replaced in 2018. The upstairs windows were replaced in 2010, and the main floor windows were replaced in 2013. Located just off Rte 7 in Sterling near Dulles Town Center, this convenient location is near Algonkian Regional Park, many commuter routes, many restaurants, entertainment and more!
Location
State VA
County Loudoun
Zoning 18
Rooms
Other Rooms Living Room, Primary Bedroom, Bedroom 2, Bedroom 3, Kitchen, Den, Breakfast Room, Recreation Room
Basement Connecting Stairway, Fully Finished
Interior
Interior Features Combination Kitchen/Dining, Kitchen - Table Space, Kitchen - Eat-In, Upgraded Countertops, Ceiling Fan(s), Crown Moldings, Recessed Lighting, Breakfast Area, Carpet, Dining Area, Floor Plan - Traditional, Wood Floors
Hot Water Electric
Heating Heat Pump(s)
Cooling Ceiling Fan(s), Central A/C
Flooring Carpet, Hardwood
Equipment Built-In Microwave, Dryer, Washer, Dishwasher, Disposal, Refrigerator, Icemaker, Stove, Stainless Steel Appliances
Fireplace N
Appliance Built-In Microwave, Dryer, Washer, Dishwasher, Disposal, Refrigerator, Icemaker, Stove, Stainless Steel Appliances
Heat Source Electric
Exterior
Exterior Feature Deck(s)
Parking On Site 2
Fence Fully, Rear, Privacy
Amenities Available Tot Lots/Playground, Tennis Courts, Basketball Courts, Swimming Pool, Pool - Outdoor, Jog/Walk Path
Water Access N
Accessibility None
Porch Deck(s)
Garage N
Building
Story 3
Foundation Other
Sewer Public Sewer
Water Public
Architectural Style Colonial
Level or Stories 3
Additional Building Above Grade, Below Grade
New Construction N
Schools
Elementary Schools Countryside
Middle Schools River Bend
High Schools Potomac Falls
School District Loudoun County Public Schools
Others
Senior Community No
Tax ID 027169237000
Ownership Fee Simple
SqFt Source Assessor
Special Listing Condition Standard
Read Less Info
Want to know what your home might be worth? Contact us for a FREE valuation!

Our team is ready to help you sell your home for the highest possible price ASAP

Bought with Karen A Briscoe • Keller Williams Realty
"My job is to find and attract mastery-based agents to the office, protect the culture, and make sure everyone is happy! "
12 Terry Drive Suite 204, Newtown, Pennsylvania, 18940, United States






