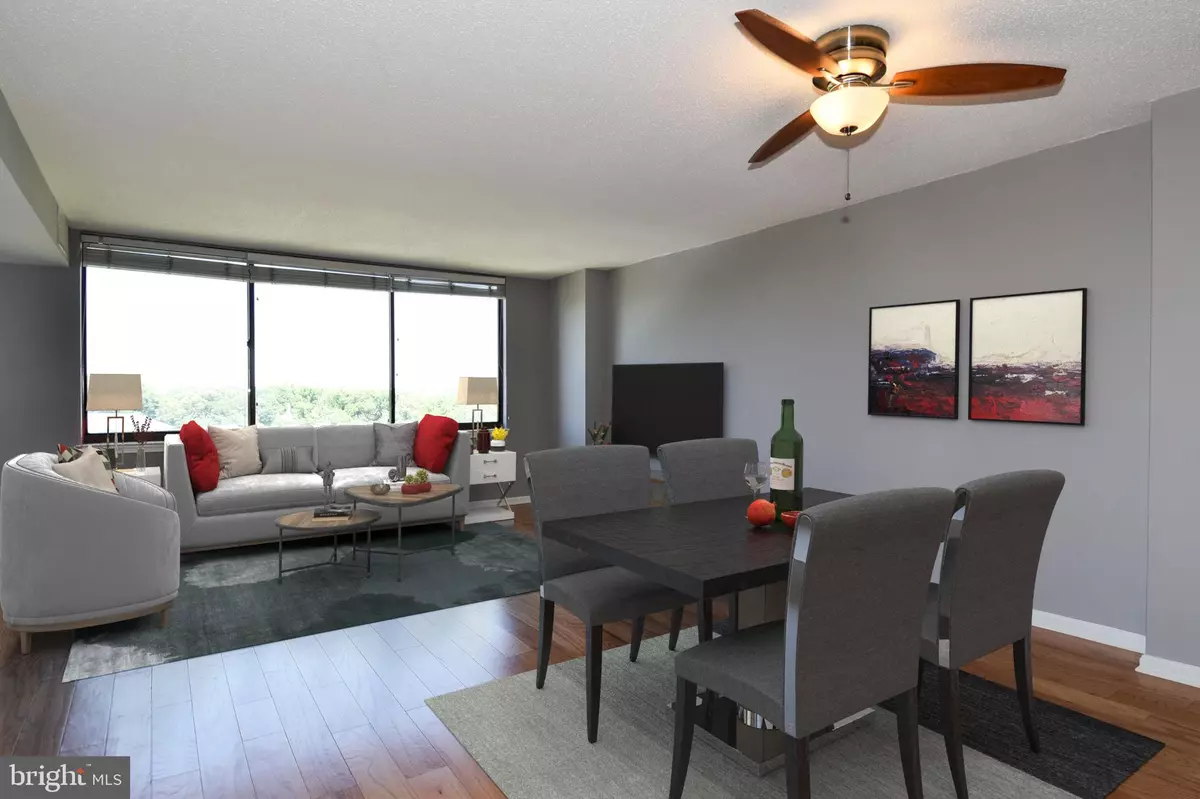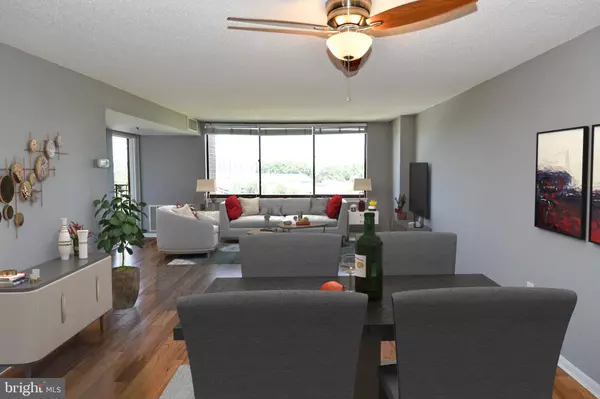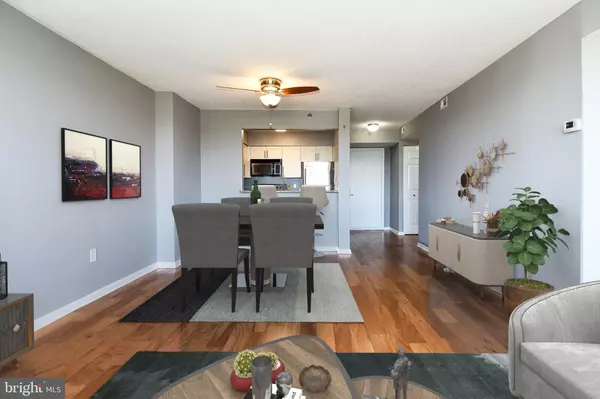$282,000
$275,000
2.5%For more information regarding the value of a property, please contact us for a free consultation.
1 Bed
1 Bath
931 SqFt
SOLD DATE : 04/14/2022
Key Details
Sold Price $282,000
Property Type Condo
Sub Type Condo/Co-op
Listing Status Sold
Purchase Type For Sale
Square Footage 931 sqft
Price per Sqft $302
Subdivision Grosvenor Park
MLS Listing ID MDMC2040806
Sold Date 04/14/22
Style Traditional
Bedrooms 1
Full Baths 1
Condo Fees $460/mo
HOA Y/N N
Abv Grd Liv Area 931
Originating Board BRIGHT
Year Built 1986
Annual Tax Amount $3,029
Tax Year 2021
Property Description
Offers due by Monday March 14th by 7pm. Please reach out with questions!
Beautifully redone 1 bedroom / 1 bath condo facing NE direction with plenty of sunlight and space! The unit was just painted throughout, brand new switches / outlets, updated bathroom and kitchen, washer and dryer in unit, and 1 assigned parking space. This unit needs nothing and is ideal for easy living, close proximity to various amenities and a location that cannot be beat. Building / Condo Features: Full gym, party room, swimming pool, tennis courts, movie room, outdoor rec area, bus stop and PET FRIENDLY! Close Proximity to: Grosvenor/Strathmore Metro, NIH, Naval Hospital, Walter Reed, highway access, walking paths (Rock Creek Park), restaurants, bike paths, shopping and entertainment.
Location
State MD
County Montgomery
Zoning R10
Rooms
Main Level Bedrooms 1
Interior
Interior Features Breakfast Area, Carpet, Combination Dining/Living, Dining Area, Floor Plan - Open, Kitchen - Gourmet, Tub Shower, Walk-in Closet(s)
Hot Water Electric
Heating Central
Cooling Central A/C
Flooring Engineered Wood
Equipment Stainless Steel Appliances
Furnishings No
Fireplace N
Appliance Stainless Steel Appliances
Heat Source Electric
Laundry Dryer In Unit, Washer In Unit
Exterior
Exterior Feature Balcony
Parking Features Garage - Rear Entry
Garage Spaces 1.0
Utilities Available Other
Amenities Available Club House, Common Grounds, Exercise Room, Elevator, Fitness Center, Meeting Room, Pool - Outdoor, Tennis Courts, Other
Water Access N
Accessibility Elevator
Porch Balcony
Total Parking Spaces 1
Garage N
Building
Story 1
Unit Features Hi-Rise 9+ Floors
Sewer Public Sewer
Water Public
Architectural Style Traditional
Level or Stories 1
Additional Building Above Grade, Below Grade
New Construction N
Schools
Elementary Schools Ashburton
Middle Schools North Bethesda
High Schools Walter Johnson
School District Montgomery County Public Schools
Others
Pets Allowed Y
HOA Fee Include Common Area Maintenance,Management,Pool(s),Recreation Facility,Trash,Other
Senior Community No
Tax ID 160403505018
Ownership Condominium
Acceptable Financing Cash, Conventional, FHA, VA
Horse Property N
Listing Terms Cash, Conventional, FHA, VA
Financing Cash,Conventional,FHA,VA
Special Listing Condition Standard
Pets Allowed Case by Case Basis
Read Less Info
Want to know what your home might be worth? Contact us for a FREE valuation!

Our team is ready to help you sell your home for the highest possible price ASAP

Bought with Mary Stiff • Long & Foster Real Estate, Inc.
"My job is to find and attract mastery-based agents to the office, protect the culture, and make sure everyone is happy! "
12 Terry Drive Suite 204, Newtown, Pennsylvania, 18940, United States






