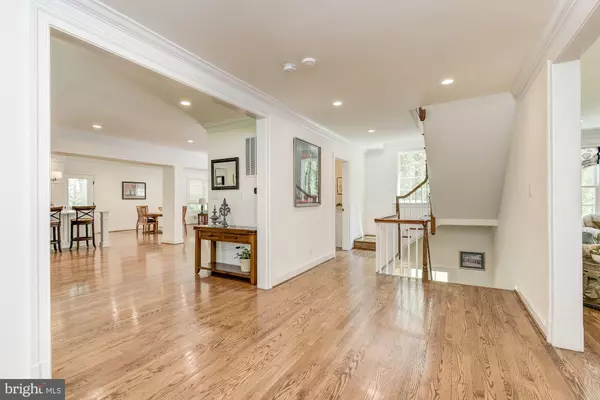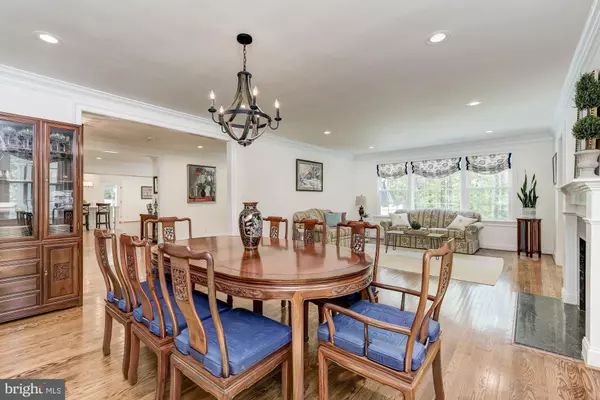$1,950,000
$1,895,000
2.9%For more information regarding the value of a property, please contact us for a free consultation.
6 Beds
7 Baths
6,202 SqFt
SOLD DATE : 06/14/2021
Key Details
Sold Price $1,950,000
Property Type Single Family Home
Sub Type Detached
Listing Status Sold
Purchase Type For Sale
Square Footage 6,202 sqft
Price per Sqft $314
Subdivision Potomac Falls
MLS Listing ID MDMC756096
Sold Date 06/14/21
Style Colonial
Bedrooms 6
Full Baths 5
Half Baths 2
HOA Y/N N
Abv Grd Liv Area 4,517
Originating Board BRIGHT
Year Built 1964
Annual Tax Amount $13,896
Tax Year 2021
Lot Size 2.130 Acres
Acres 2.13
Property Description
10850 Stanmore Drive is a wonderfully presented and classically stunning white brick Colonial in Potomac Falls. Situated on 2.13 lush acres, this 6 Bedroom, 5 Full Bath, and 2 Half Bath residence spans over 6,200 square feet of finished living space. Nestled near the banks of the Potomac River, Potomac Falls is an idyllic neighborhood that is only 1.5 miles to Potomac Village. Surrounded by parkland but yet with major commuter routes nearby, 10850 Stanmore Drive is ideally located to offer both privacy and convenience. Steeped in timeless beauty, 10850 Stanmore Drive is breathtaking from the moment you turn onto the home's circular driveway and past the brick entryway, looking onto the gracious facade with a sweeping upper balcony. Completely renovated in 2019, this 4-level expanded Colonial was re-imagined with an open floor plan and designer finishes throughout, plus comprehensive updates such as new wiring, plumbing, windows, and ductwork. Since then, this property has been meticulously maintained and showcases gleaming hardwoods, generous living spaces and timeless modern finishes. Mature trees line the sun-drenched, south-facing lot that has more than enough room for a pool, tennis or garden oasis. The Foyer is bright and welcoming and boasts wide entryways to the principal rooms. The open Living/Dining Room fills the entire width of the home and is warmed by a fireplace with a marble surround. The stunning Great Room or Office has walls of windows and is adjacent to the Living/Dining Room with a separate entrance. On the other side of the Foyer is a Sitting Room that leads into the stylish and exquisitely designed Gourmet Kitchen. Complete with Viking appliances, gleaming countertops, a marble backsplash, an oversized Center Island and a Breakfast Area, this Kitchen is ready to impress a Chef of any caliber. The Family Room has a fireplace and is adorned with a vaulted and beamed ceiling. The sunny Deck has relaxing views of the lush and tranquil grounds. There are 5 Bedrooms and 4 Full Baths on the two Upper Levels, including a gorgeous Primary Suite that features a large walk-through closet that leads to the spa-like Bath. A free-standing tub is the centerpiece of the Primary Bath and along with it the frameless glass shower, dual vanity, and marble floors make for a luxurious space. The 2 secondary bedrooms on the First Upper Level have private baths. There are 2 Bedrooms and 1 Full Bath on the Second Upper Level. With nearly 1,700 square feet of entertaining area, the Lower Level is an excellent space for a number of activities. The expansive Recreation Room has a fireplace and walkout access to the backyard. There is a 6th Bedroom, Full Bath, Powder Room, Storage, and handsome Laundry/Mud Room with access to the attached Garage and rear yard.
Location
State MD
County Montgomery
Zoning RE2
Rooms
Other Rooms Living Room, Primary Bedroom, Sitting Room, Bedroom 2, Bedroom 3, Bedroom 4, Bedroom 5, Kitchen, Family Room, Foyer, Breakfast Room, Laundry, Office, Recreation Room, Bedroom 6, Primary Bathroom, Full Bath, Half Bath
Basement Connecting Stairway, Walkout Level
Interior
Interior Features Combination Kitchen/Living, Combination Kitchen/Dining, Floor Plan - Open, Crown Moldings, Dining Area, Exposed Beams, Family Room Off Kitchen, Kitchen - Eat-In, Kitchen - Gourmet, Kitchen - Table Space, Recessed Lighting, Soaking Tub, Primary Bath(s), Stall Shower, Tub Shower, Upgraded Countertops, Walk-in Closet(s), Water Treat System, Other
Hot Water Electric
Heating Heat Pump(s)
Cooling Central A/C
Flooring Hardwood, Marble, Carpet
Fireplaces Number 4
Fireplaces Type Mantel(s), Wood
Equipment Disposal, Dryer, Dishwasher, Washer, Water Heater, Built-In Microwave, Built-In Range
Fireplace Y
Appliance Disposal, Dryer, Dishwasher, Washer, Water Heater, Built-In Microwave, Built-In Range
Heat Source Propane - Leased
Laundry Lower Floor, Basement
Exterior
Exterior Feature Deck(s), Balcony
Parking Features Garage Door Opener
Garage Spaces 2.0
Water Access N
View Scenic Vista, Trees/Woods
Roof Type Slate,Other
Accessibility None
Porch Deck(s), Balcony
Attached Garage 2
Total Parking Spaces 2
Garage Y
Building
Lot Description Cleared, Backs to Trees
Story 4
Sewer Community Septic Tank, Private Septic Tank
Water Well
Architectural Style Colonial
Level or Stories 4
Additional Building Above Grade, Below Grade
New Construction N
Schools
Elementary Schools Potomac
Middle Schools Herbert Hoover
High Schools Winston Churchill
School District Montgomery County Public Schools
Others
Pets Allowed Y
Senior Community No
Tax ID 161000878465
Ownership Fee Simple
SqFt Source Assessor
Security Features Security System
Special Listing Condition Standard
Pets Allowed Cats OK, Dogs OK
Read Less Info
Want to know what your home might be worth? Contact us for a FREE valuation!

Our team is ready to help you sell your home for the highest possible price ASAP

Bought with Jennifer Mary Gregorski • Washington Fine Properties
"My job is to find and attract mastery-based agents to the office, protect the culture, and make sure everyone is happy! "
12 Terry Drive Suite 204, Newtown, Pennsylvania, 18940, United States






