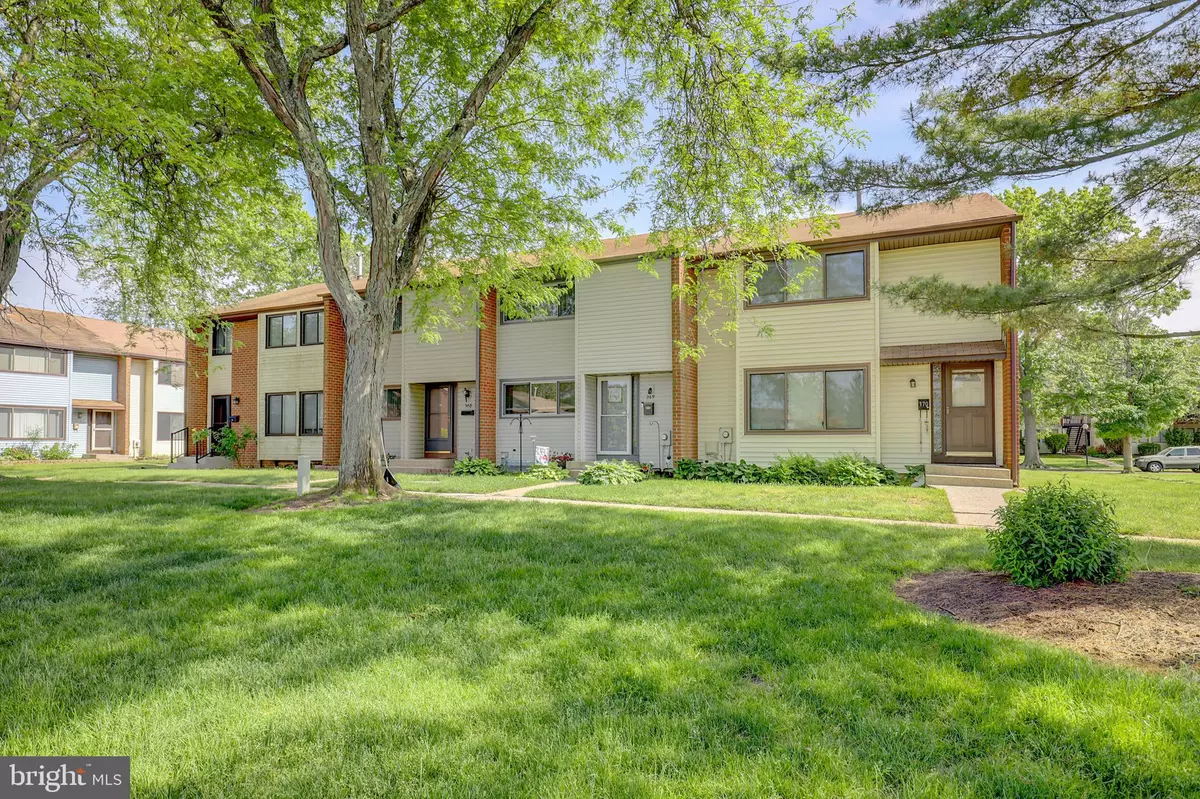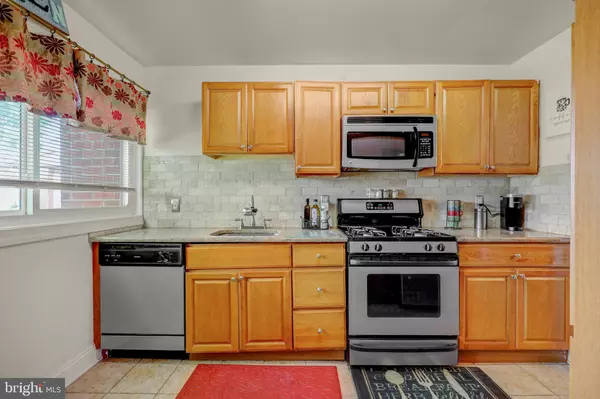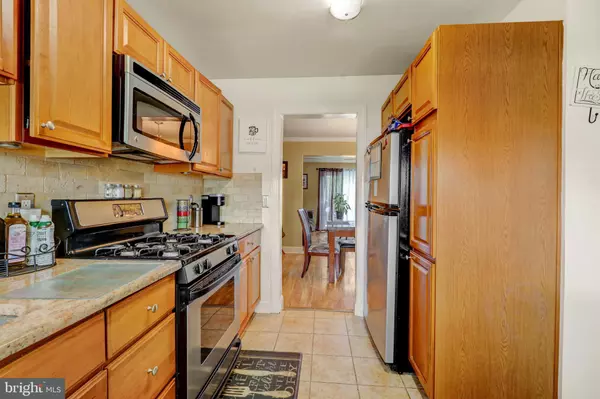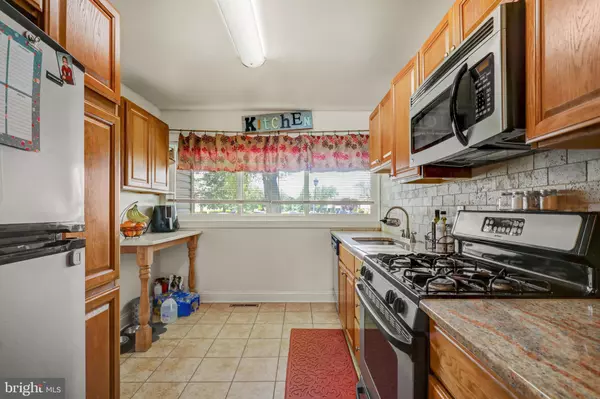$303,000
$299,999
1.0%For more information regarding the value of a property, please contact us for a free consultation.
3 Beds
2 Baths
1,494 SqFt
SOLD DATE : 08/08/2022
Key Details
Sold Price $303,000
Property Type Townhouse
Sub Type Interior Row/Townhouse
Listing Status Sold
Purchase Type For Sale
Square Footage 1,494 sqft
Price per Sqft $202
Subdivision Twin Rivers
MLS Listing ID NJME2017480
Sold Date 08/08/22
Style Traditional
Bedrooms 3
Full Baths 1
Half Baths 1
HOA Fees $167/mo
HOA Y/N Y
Abv Grd Liv Area 1,494
Originating Board BRIGHT
Year Built 1972
Annual Tax Amount $5,490
Tax Year 2014
Lot Size 1,494 Sqft
Acres 0.03
Lot Dimensions 18.67 x 80.00
Property Description
Welcome home! Located in Twin Rivers this 3 bedroom, 1.5 bathroom townhouse in a great location awaits. The lower level features Kitchen with w/stainless appliances, granite counter & subway tile backsplash. Dining rm adjacent to Living rm with crown molding PERFECT for entertaining!
The upper level features a large Master Bedroom w/mstr a bath & lots of closet space. Two additional bedrooms & updated guest bath. A full unfinished basement is great for storage or can become additional living space!. Fully fenced-in outdoor paver patio w/new triple wide slider and all new windows thru-out Close proximity to major roads routes 130, route 33, route 133 as well as NJ Turnpike with easy access to NY or Philadelphia.
The community offers four pools, tennis courts, basketball courts, and much more!
Location
State NJ
County Mercer
Area East Windsor Twp (21101)
Zoning PUD
Rooms
Other Rooms Living Room, Dining Room, Primary Bedroom, Bedroom 2, Kitchen, Bedroom 1
Basement Full, Unfinished
Interior
Interior Features Primary Bath(s), Kitchen - Eat-In
Hot Water Natural Gas
Heating Forced Air
Cooling Central A/C
Flooring Wood, Fully Carpeted, Tile/Brick, Stone, Marble
Equipment Oven - Self Cleaning, Dishwasher, Refrigerator, Built-In Microwave
Fireplace N
Appliance Oven - Self Cleaning, Dishwasher, Refrigerator, Built-In Microwave
Heat Source Natural Gas
Laundry Basement
Exterior
Exterior Feature Patio(s)
Parking On Site 1
Amenities Available Swimming Pool, Tennis Courts, Tot Lots/Playground
Water Access N
Roof Type Asphalt
Accessibility None
Porch Patio(s)
Garage N
Building
Lot Description Level, Open
Story 2
Foundation Concrete Perimeter
Sewer Public Sewer
Water Public
Architectural Style Traditional
Level or Stories 2
Additional Building Above Grade, Below Grade
New Construction N
Schools
Elementary Schools Perry L Drew
Middle Schools Melvin H Kreps School
School District East Windsor Regional Schools
Others
Pets Allowed Y
HOA Fee Include Pool(s),Common Area Maintenance,Snow Removal
Senior Community No
Tax ID 01-00014-00369
Ownership Fee Simple
SqFt Source Assessor
Acceptable Financing Conventional
Horse Property N
Listing Terms Conventional
Financing Conventional
Special Listing Condition Standard
Pets Allowed Case by Case Basis
Read Less Info
Want to know what your home might be worth? Contact us for a FREE valuation!

Our team is ready to help you sell your home for the highest possible price ASAP

Bought with William Perilli • Smires & Associates

"My job is to find and attract mastery-based agents to the office, protect the culture, and make sure everyone is happy! "
12 Terry Drive Suite 204, Newtown, Pennsylvania, 18940, United States






