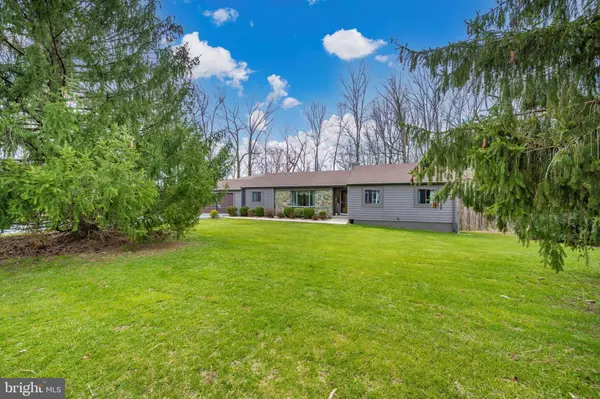$575,000
$550,000
4.5%For more information regarding the value of a property, please contact us for a free consultation.
6 Beds
3 Baths
3,979 SqFt
SOLD DATE : 05/11/2022
Key Details
Sold Price $575,000
Property Type Single Family Home
Sub Type Detached
Listing Status Sold
Purchase Type For Sale
Square Footage 3,979 sqft
Price per Sqft $144
Subdivision Loch Haven
MLS Listing ID MDFR2016560
Sold Date 05/11/22
Style Ranch/Rambler
Bedrooms 6
Full Baths 3
HOA Fees $4/ann
HOA Y/N Y
Abv Grd Liv Area 2,245
Originating Board BRIGHT
Year Built 1984
Annual Tax Amount $4,202
Tax Year 2021
Lot Size 1.040 Acres
Acres 1.04
Property Description
BREAKING NEWS -- OFFER DEAD LINE SET FOR TUESDAY 4/5/22 @ NOON!
Welcome to this Wonderful 6 bedroom 3 full bath home with a gas fireplace on a 1 arch private wooded lot in The Loch Haven Community. Yes 6 bedrooms: 3 on the main level w/ 2 full baths and Light Filled Walkout Lower level which has Large Main space plus 3 bedrooms w/ 3rd full bath. Fresh neutral Paint and new Carpet complete the main Level. This ‘Devonshire” model has been remodeled on the main level with just over 500 sq ft added.
The Large remodeled kitchen has an amazing layout including double oven, Abundant Quartz Counters (CAMBRIA), Island & table seating. Just off the kitchen is a large walk in Pantry. The rear facing Addition has a very large light filled Dining Room and separate Office/ Den or Home School Space. The last remodeled space in the front consists of a Mud Room and Cozy 2nd Home Office. This home is equipped with a 16kw Generac backup generator fueled by owned propane tank. In addition to the 2 car garage a large workshop/ shed is located under the addition.
Location
State MD
County Frederick
Zoning R1
Rooms
Basement Fully Finished, Heated, Windows
Main Level Bedrooms 3
Interior
Hot Water Electric
Heating Heat Pump(s)
Cooling Central A/C, Ceiling Fan(s)
Fireplaces Number 1
Heat Source Electric
Exterior
Parking Features Garage Door Opener, Additional Storage Area, Basement Garage
Garage Spaces 2.0
Water Access N
Accessibility Other
Attached Garage 2
Total Parking Spaces 2
Garage Y
Building
Story 1
Foundation Block, Slab
Sewer Private Septic Tank
Water Well
Architectural Style Ranch/Rambler
Level or Stories 1
Additional Building Above Grade, Below Grade
New Construction N
Schools
School District Frederick County Public Schools
Others
Senior Community No
Tax ID 1107212313
Ownership Fee Simple
SqFt Source Assessor
Acceptable Financing Cash, Conventional, FHA, VA, Other
Listing Terms Cash, Conventional, FHA, VA, Other
Financing Cash,Conventional,FHA,VA,Other
Special Listing Condition Standard
Read Less Info
Want to know what your home might be worth? Contact us for a FREE valuation!

Our team is ready to help you sell your home for the highest possible price ASAP

Bought with Cathi Miller • J&B Real Estate
"My job is to find and attract mastery-based agents to the office, protect the culture, and make sure everyone is happy! "
12 Terry Drive Suite 204, Newtown, Pennsylvania, 18940, United States






