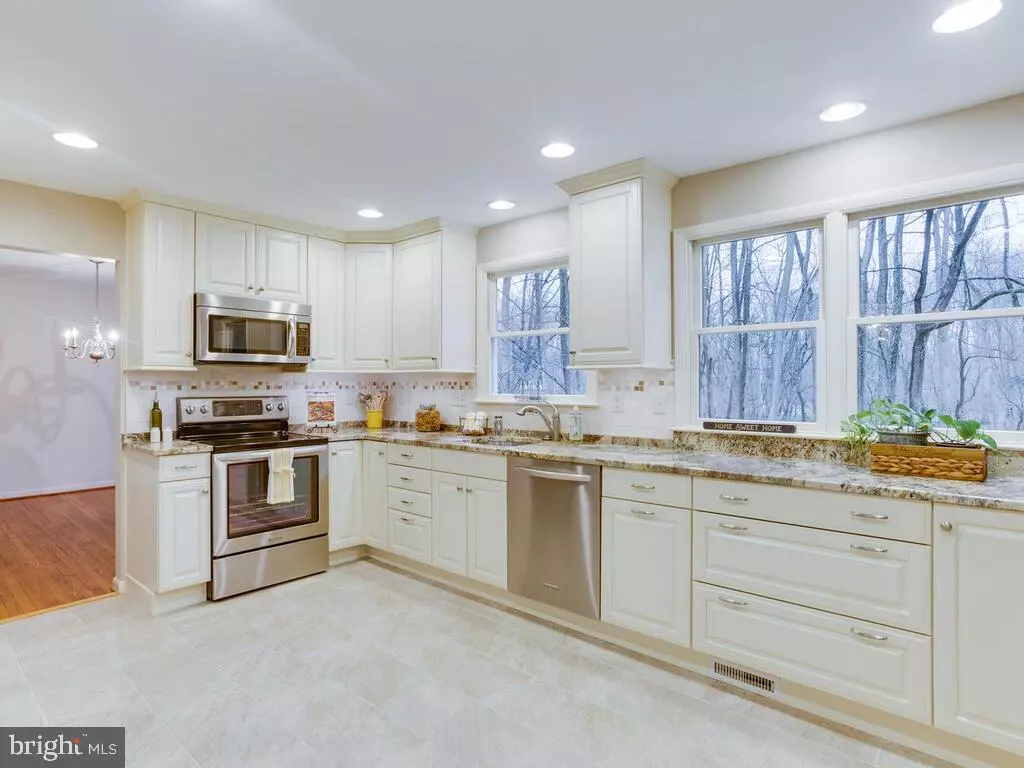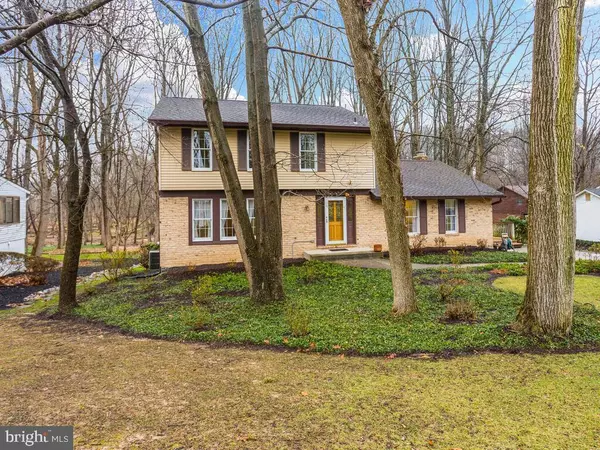$577,000
$559,900
3.1%For more information regarding the value of a property, please contact us for a free consultation.
4 Beds
3 Baths
2,632 SqFt
SOLD DATE : 02/12/2021
Key Details
Sold Price $577,000
Property Type Single Family Home
Sub Type Detached
Listing Status Sold
Purchase Type For Sale
Square Footage 2,632 sqft
Price per Sqft $219
Subdivision Gwynn Acres
MLS Listing ID MDHW289446
Sold Date 02/12/21
Style Colonial
Bedrooms 4
Full Baths 2
Half Baths 1
HOA Y/N N
Abv Grd Liv Area 2,232
Originating Board BRIGHT
Year Built 1979
Annual Tax Amount $7,538
Tax Year 2020
Lot Size 0.459 Acres
Acres 0.46
Property Description
Lovely home sitting on gorgeous .46 acre lot backing to trees and winter views of the Little Patuxent River. There are (real) finished-in-place hardwood floors in the Entry Foyer, Formal Living and Dining Rooms and Andersen windows throughout. Beautifully remodeled Kitchen by Kenwood Kitchens and Baths. Wood-Mode Brookhaven 42" soft close cabinets and drawers, undermount lighting, pull out shelves, corner and pantry cabinets, in-cabinet trash and recycling, expansive granite counters with a dine-at peninsula, ceramic tile backsplash, stainless steel appliances-KitchenAid: built-in microwave, smooth top 5-burner range and dishwasher. New (12/2020) side-by-side Samsung refrigerator with ice/water on the door, Insinkerator garbage disposal and Insta Hot and recessed lighting. Huge Family Room with a wet bar, stone wall wood burning fireplace, Pella window and Pella 3-panel slider with a retractable screen with access to the large deck. Main floor Bedroom 4/Office/Classroom has a closet and exit door. Powder Room is nearby. Main floor Laundry Room includes a laundry tub and shelving. The 2nd floor includes a large Primary Bedroom, 2 walk-in closets, Hunter ceiling fan/light and a remodeled Ensuite Primary Bathroom with a Corian shower and frameless glass door, cherry vanity with Corian top and a cherry over-the-commode cabinet. Bedrooms 2 & 3 have good size closets and overhead lighting. The remodeled Full Hall Bath has a double bowl vanity with Corian top, 2 medicine cabinets, shower/soaking tub and ceramic tile flooring. Walkout Basement includes a 20' x 12'9" Workshop with workbench, vise, pegboard, shop lights and shop doors, a 20' x 15'4" storage room with overhead lighting, 13'5" x 10' Utility/Storage Room with Carrier natural gas HVAC and a Rheem natural gas HWH. There is also a 17' x 12'8" Play/Craft Room with a 2nd Kenmore refrigerator with an icemaker and a closet. Plus storage under the basement staircase and storage area and bin under the deck. 6" gutters and Bull-Dog gutter guards with 3" x 4" downspouts were added in 2014. The roof was replaced in 2010 with Timberline Architectural Prestique GAF high definition shingles. There is an active community association with a voluntary donation of $25/yr.
Location
State MD
County Howard
Zoning R20
Direction West
Rooms
Other Rooms Living Room, Dining Room, Primary Bedroom, Bedroom 2, Bedroom 3, Bedroom 4, Kitchen, Family Room, Laundry, Storage Room, Utility Room, Workshop, Hobby Room, Primary Bathroom, Full Bath, Half Bath
Basement Daylight, Full, Partially Finished, Sump Pump, Walkout Level, Workshop
Main Level Bedrooms 1
Interior
Interior Features Attic, Carpet, Ceiling Fan(s), Entry Level Bedroom, Family Room Off Kitchen, Floor Plan - Traditional, Formal/Separate Dining Room, Kitchen - Eat-In, Kitchen - Gourmet, Recessed Lighting, Primary Bath(s), Soaking Tub, Tub Shower, Walk-in Closet(s), Wet/Dry Bar, Wood Floors
Hot Water Natural Gas
Heating Forced Air
Cooling Central A/C, Ceiling Fan(s)
Flooring Hardwood, Ceramic Tile, Carpet
Fireplaces Number 1
Fireplaces Type Fireplace - Glass Doors, Screen, Stone, Wood
Equipment Stainless Steel Appliances, Built-In Microwave, Dishwasher, Oven/Range - Electric, Oven - Self Cleaning, Refrigerator, Icemaker, Extra Refrigerator/Freezer, Disposal, Instant Hot Water, Exhaust Fan, Water Heater
Fireplace Y
Window Features Double Hung,Double Pane,Screens
Appliance Stainless Steel Appliances, Built-In Microwave, Dishwasher, Oven/Range - Electric, Oven - Self Cleaning, Refrigerator, Icemaker, Extra Refrigerator/Freezer, Disposal, Instant Hot Water, Exhaust Fan, Water Heater
Heat Source Natural Gas
Laundry Main Floor
Exterior
Garage Spaces 3.0
Utilities Available Natural Gas Available, Phone Connected
Water Access N
View Scenic Vista, Trees/Woods, River
Roof Type Architectural Shingle,Asphalt
Street Surface Black Top
Accessibility None
Road Frontage City/County
Total Parking Spaces 3
Garage N
Building
Lot Description Backs to Trees, Front Yard, Landscaping, No Thru Street, Rear Yard
Story 3
Sewer Public Sewer
Water Public
Architectural Style Colonial
Level or Stories 3
Additional Building Above Grade, Below Grade
Structure Type Dry Wall
New Construction N
Schools
Elementary Schools Centennial Lane
Middle Schools Burleigh Manor
High Schools Centennial
School District Howard County Public School System
Others
Senior Community No
Tax ID 1402261111
Ownership Fee Simple
SqFt Source Assessor
Acceptable Financing Cash, Conventional, FHA, VA
Listing Terms Cash, Conventional, FHA, VA
Financing Cash,Conventional,FHA,VA
Special Listing Condition Standard
Read Less Info
Want to know what your home might be worth? Contact us for a FREE valuation!

Our team is ready to help you sell your home for the highest possible price ASAP

Bought with Olivia S Vaught • Long & Foster Real Estate, Inc.
"My job is to find and attract mastery-based agents to the office, protect the culture, and make sure everyone is happy! "
12 Terry Drive Suite 204, Newtown, Pennsylvania, 18940, United States






