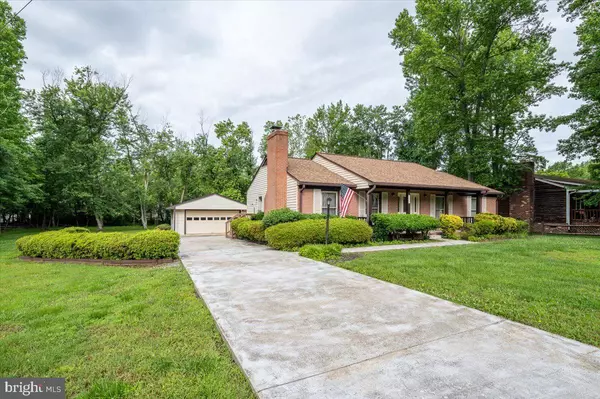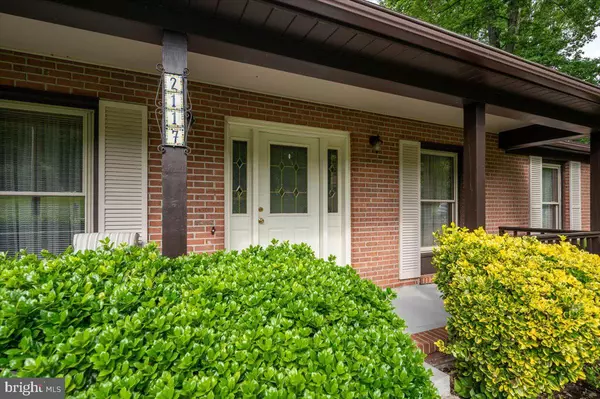$381,000
$370,000
3.0%For more information regarding the value of a property, please contact us for a free consultation.
3 Beds
2 Baths
1,500 SqFt
SOLD DATE : 06/22/2022
Key Details
Sold Price $381,000
Property Type Single Family Home
Sub Type Detached
Listing Status Sold
Purchase Type For Sale
Square Footage 1,500 sqft
Price per Sqft $254
Subdivision Aquia Harbour
MLS Listing ID VAST2012562
Sold Date 06/22/22
Style Ranch/Rambler
Bedrooms 3
Full Baths 2
HOA Fees $145/mo
HOA Y/N Y
Abv Grd Liv Area 1,500
Originating Board BRIGHT
Year Built 1978
Annual Tax Amount $2,377
Tax Year 2021
Lot Size 0.318 Acres
Acres 0.32
Property Description
Perfectly nestled next to Aquia Park in the beautiful gated Aquia Harbour Community, you'll find this charming 3 bed, 2 bath Rambler ready for new owners. This well cared for home sits on a third of an acre offering privacy & space, with a fenced back yard, oversized 2-car detached garage with work bench and built-in shelving, and large shed. The roofs on the home, garage and shed are all brand new. There's also a large deck equipped with an electric awning for shade on a hot summer day. Crawl space is conditioned and equipped with a sump pump. 8-year old huge Trane has been serviced annually by R.B. Payne, while Orkin has defended against insects. Flooring in kitchen, laundry and dining area are vinyl, while living room and hallway are wood laminate, while bedrooms are carpeted. A wood stove will heat the entire place, while ventilation is provided by 5 ceiling fans. There is chair-railing and wainscotting. There are pull-down stairs for attic access and storage, Bedrooms are large and comfortable. As a resident of the community, you have access to many amenities such as kayaking, golfing, stables, a local Marina, Country Club, and more! Welcome home!
Location
State VA
County Stafford
Zoning R1
Rooms
Other Rooms Living Room, Bedroom 2, Bedroom 3, Kitchen, Bedroom 1, Bathroom 1, Bathroom 2
Main Level Bedrooms 3
Interior
Interior Features Attic, Breakfast Area, Built-Ins, Carpet, Ceiling Fan(s), Chair Railings, Combination Kitchen/Dining, Crown Moldings, Dining Area, Entry Level Bedroom, Floor Plan - Traditional, Kitchen - Country, Kitchen - Table Space, Tub Shower, Wainscotting, Window Treatments, Wood Floors, Stove - Wood
Hot Water Electric
Heating Heat Pump(s)
Cooling None
Fireplaces Number 1
Fireplaces Type Wood, Insert, Free Standing, Flue for Stove, Brick
Fireplace Y
Heat Source Electric
Laundry Has Laundry, Dryer In Unit, Main Floor, Washer In Unit
Exterior
Parking Features Covered Parking, Garage - Front Entry, Garage Door Opener, Oversized
Garage Spaces 4.0
Water Access N
Accessibility None
Total Parking Spaces 4
Garage Y
Building
Story 1
Foundation Crawl Space, Permanent
Sewer Public Sewer
Water Public
Architectural Style Ranch/Rambler
Level or Stories 1
Additional Building Above Grade, Below Grade
New Construction N
Schools
Elementary Schools Anne E. Moncure
Middle Schools Shirley C. Heim
High Schools Brooke Point
School District Stafford County Public Schools
Others
Senior Community No
Tax ID 21B 1409
Ownership Fee Simple
SqFt Source Assessor
Acceptable Financing FHA, Conventional, Cash, VA, Variable, VHDA
Listing Terms FHA, Conventional, Cash, VA, Variable, VHDA
Financing FHA,Conventional,Cash,VA,Variable,VHDA
Special Listing Condition Standard
Read Less Info
Want to know what your home might be worth? Contact us for a FREE valuation!

Our team is ready to help you sell your home for the highest possible price ASAP

Bought with Michael J Gillies • EXP Realty, LLC
"My job is to find and attract mastery-based agents to the office, protect the culture, and make sure everyone is happy! "
12 Terry Drive Suite 204, Newtown, Pennsylvania, 18940, United States






