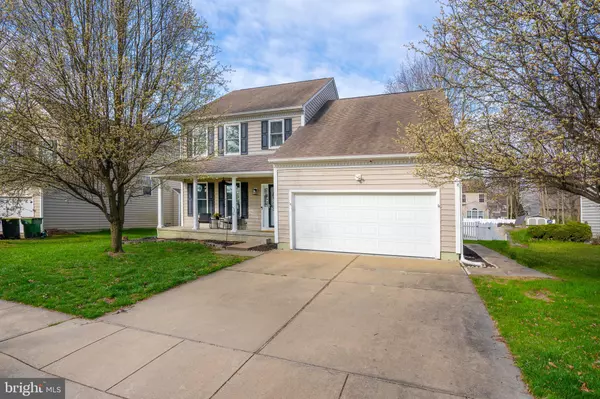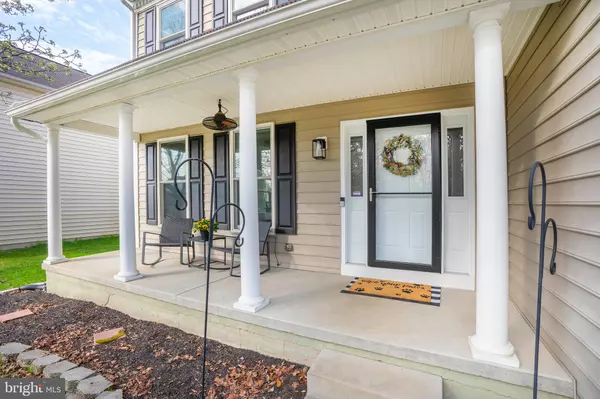$410,000
$410,000
For more information regarding the value of a property, please contact us for a free consultation.
3 Beds
3 Baths
2,300 SqFt
SOLD DATE : 05/16/2022
Key Details
Sold Price $410,000
Property Type Single Family Home
Sub Type Detached
Listing Status Sold
Purchase Type For Sale
Square Footage 2,300 sqft
Price per Sqft $178
Subdivision Yorkshire Woods Ii
MLS Listing ID DENC2020252
Sold Date 05/16/22
Style Colonial
Bedrooms 3
Full Baths 2
Half Baths 1
HOA Y/N N
Abv Grd Liv Area 2,300
Originating Board BRIGHT
Year Built 2003
Annual Tax Amount $4,293
Tax Year 2021
Lot Size 8,276 Sqft
Acres 0.19
Lot Dimensions 0.00 x 0.00
Property Description
Welcome to 331 Matthew Flocco Drive in Yorkshire Woods. This home is only for sale due to a job relocation! This neighborhood does not have an HOA and is conveniently located in close proximity to all shopping, restaurants, gas, grocery stores, all major roadways, and the Newark Charter School. This home is charming inside and out. From the minute you pull into the driveway, you will appreciate the large poured concrete driveway, two car garage (with epoxy flooring, additional storage, inside access, and second door to the side yard). There is a darling front porch with a farmhouse fan, perfect for the upcoming Spring. As you enter the front door, there is a huge dining room that is open to the kitchen with hardwood flooring. The kitchen has an ample amount of 42" cabinetry, plenty of countertop space, an eat-in breakfast area, and a new sliding glass door leading to the backyard. Most of the home has been freshly painted! The family room is a large space with vaulted ceilings, and newer carpet. The main level also offers a half bath, and a large laundry room with additional cabinets. Upstairs (also newer carpet and ceiling fans in each room) offers three huge bedrooms, two full bathrooms, and a loft. The primary bedroom is a grand space (perfect for several pieces of furniture) and has two walk-in closets. The en-suite has a large garden tub, water closet, a double sink vanity, tile flooring, and a stand-up shower. The hall bathroom also has tile flooring, and a tub/shower combo. The loft is a perfect space for a media room, exercise room, reading room, or office. The basement is unfinished but has so much potential! The basement has a rough in for a future bathroom, and a whole house water conditioning system. With Spring upon us, you will love spending time outside. The backyard provides a fully fenced in yard, with a split-rail vinyl fence, a large shed, and the sellers just installed a brand NEW 20x10 trex deck! Schedule your tour now!
Location
State DE
County New Castle
Area Newark/Glasgow (30905)
Zoning 18RD
Rooms
Other Rooms Dining Room, Primary Bedroom, Bedroom 2, Bedroom 3, Kitchen, Family Room, Breakfast Room, Loft, Bathroom 1, Bathroom 2
Basement Full, Sump Pump, Unfinished
Interior
Hot Water Electric
Heating Forced Air
Cooling Central A/C
Flooring Carpet, Ceramic Tile, Hardwood, Vinyl
Equipment Built-In Microwave, Dishwasher, Disposal, Dryer, Oven/Range - Electric, Refrigerator, Washer, Water Conditioner - Owned, Water Heater
Furnishings No
Fireplace N
Appliance Built-In Microwave, Dishwasher, Disposal, Dryer, Oven/Range - Electric, Refrigerator, Washer, Water Conditioner - Owned, Water Heater
Heat Source Natural Gas
Laundry Has Laundry, Main Floor
Exterior
Exterior Feature Deck(s), Porch(es)
Parking Features Additional Storage Area, Garage - Front Entry, Garage Door Opener, Inside Access
Garage Spaces 6.0
Fence Fully, Split Rail, Vinyl
Water Access N
Roof Type Shingle
Accessibility None
Porch Deck(s), Porch(es)
Attached Garage 2
Total Parking Spaces 6
Garage Y
Building
Lot Description Front Yard, Rear Yard, SideYard(s)
Story 2
Foundation Concrete Perimeter
Sewer Public Sewer
Water Public
Architectural Style Colonial
Level or Stories 2
Additional Building Above Grade, Below Grade
Structure Type 9'+ Ceilings,Dry Wall,Vaulted Ceilings
New Construction N
Schools
School District Christina
Others
Pets Allowed Y
Senior Community No
Tax ID 18-058.00-033
Ownership Fee Simple
SqFt Source Assessor
Security Features Carbon Monoxide Detector(s),Fire Detection System,Motion Detectors,Security System,Smoke Detector
Acceptable Financing Cash, Conventional, FHA, VA
Horse Property N
Listing Terms Cash, Conventional, FHA, VA
Financing Cash,Conventional,FHA,VA
Special Listing Condition Standard
Pets Allowed No Pet Restrictions
Read Less Info
Want to know what your home might be worth? Contact us for a FREE valuation!

Our team is ready to help you sell your home for the highest possible price ASAP

Bought with Laura A Diaz • EXP Realty, LLC
"My job is to find and attract mastery-based agents to the office, protect the culture, and make sure everyone is happy! "
12 Terry Drive Suite 204, Newtown, Pennsylvania, 18940, United States






