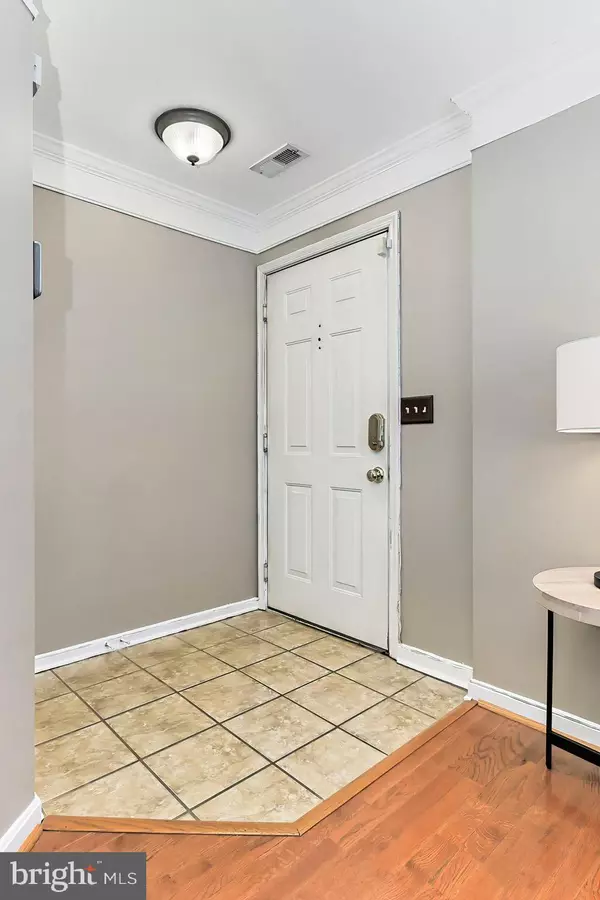$369,500
$365,000
1.2%For more information regarding the value of a property, please contact us for a free consultation.
2 Beds
3 Baths
1,148 SqFt
SOLD DATE : 05/24/2022
Key Details
Sold Price $369,500
Property Type Condo
Sub Type Condo/Co-op
Listing Status Sold
Purchase Type For Sale
Square Footage 1,148 sqft
Price per Sqft $321
Subdivision Chatham Green Condominium
MLS Listing ID VALO2024724
Sold Date 05/24/22
Style Other
Bedrooms 2
Full Baths 2
Half Baths 1
Condo Fees $300/mo
HOA Y/N N
Abv Grd Liv Area 1,148
Originating Board BRIGHT
Year Built 1995
Annual Tax Amount $2,936
Tax Year 2021
Property Description
Welcome to Unit #300 at 21787 in vibrant Sterling, Virginia! Nestled in the Chatham Green Condominiums community, this top-level 2 bedroom, 2.5 bath garden condo boasts an open floor plan, balcony with common area views, a warm and neutral color palette, 3-sided fireplace, contemporary lighting, and floor-to-ceiling windows are just some of the fine features that make this home so desirable.
Earth-toned tile flooring greets you in the open foyer and transitions to rich hardwoods in the light-filled living room featuring a sliding glass door granting access to the balcony overlooking the common area beyond sprinkled with privacy plantingsseamlessly blending indoor and outdoor entertaining or simple relaxation. Back inside, a three-sided fireplace shares its warmth with the adjoining dining area which is highlighted by a frosted-glass chandelier adding tailored distinction. Here, an angled breakfast bar introduces the sparkling kitchen that serves up a feast for the eyes with white shaker-style cabinetry, stainless steel appliances including a gas range, and warm tile flooring., as a powder room with pedestal sink complements the main level.
Upstairs, the owners bedroom suite boasts a soaring vaulted ceiling, a walk-in closet, and a private bath accented with a dual-sink vanity, sumptuous soaking tub, glass-enclosed shower, and spa-toned flooring and surroundthe perfect retreat to start and end your day. Down the hall, a similarly fashioned primary bedroom creates the versatile space to meet the demands of your lifestyle, while a laundry closet completes the comfort and luxury of this wonderful home.
Without sacrificing the convenience of an easy commute, enjoy the benefits of a serene place to enjoy in a community filled with nature paths, an outdoor pool, and nearby Sugarland Run Stream Valley Park. All of this is just minutes from Reston Town Center, Cascades Overlook, and One Loudoun Town Center featuring some of the areas finest shopping and dining experiences. If youre looking for enduring quality sprinkled with contemporary flair in a vibrant location, then you have found it.
Location
State VA
County Loudoun
Zoning R16
Rooms
Other Rooms Living Room, Dining Room, Bedroom 2, Kitchen, Foyer, Bedroom 1, Bathroom 1, Bathroom 2, Bathroom 3
Interior
Interior Features Carpet, Ceiling Fan(s), Crown Moldings, Dining Area, Floor Plan - Open, Kitchen - Gourmet, Primary Bath(s), Soaking Tub, Stall Shower, Tub Shower, Upgraded Countertops, Walk-in Closet(s)
Hot Water Natural Gas
Heating Ceiling, Forced Air, Programmable Thermostat
Cooling Central A/C
Fireplaces Number 1
Equipment Built-In Microwave, Dishwasher, Disposal, Dryer, Exhaust Fan, Icemaker, Microwave, Oven/Range - Gas, Refrigerator, Stainless Steel Appliances, Washer, Water Heater
Appliance Built-In Microwave, Dishwasher, Disposal, Dryer, Exhaust Fan, Icemaker, Microwave, Oven/Range - Gas, Refrigerator, Stainless Steel Appliances, Washer, Water Heater
Heat Source Natural Gas
Exterior
Exterior Feature Balcony
Utilities Available Cable TV, Electric Available, Natural Gas Available
Amenities Available Community Center, Pool - Outdoor, Tot Lots/Playground
Water Access N
Accessibility None
Porch Balcony
Garage N
Building
Story 2
Unit Features Garden 1 - 4 Floors
Sewer Public Sewer
Water Public
Architectural Style Other
Level or Stories 2
Additional Building Above Grade, Below Grade
New Construction N
Schools
Elementary Schools Rolling Ridge
Middle Schools Sterling
High Schools Park View
School District Loudoun County Public Schools
Others
Pets Allowed Y
HOA Fee Include Ext Bldg Maint,Lawn Maintenance,Pool(s),Sewer,Trash,Common Area Maintenance,Snow Removal
Senior Community No
Tax ID 014281285013
Ownership Condominium
Acceptable Financing Cash, Conventional
Horse Property N
Listing Terms Cash, Conventional
Financing Cash,Conventional
Special Listing Condition Standard
Pets Allowed Case by Case Basis
Read Less Info
Want to know what your home might be worth? Contact us for a FREE valuation!

Our team is ready to help you sell your home for the highest possible price ASAP

Bought with Kona E Gallagher • Century 21 Redwood Realty
"My job is to find and attract mastery-based agents to the office, protect the culture, and make sure everyone is happy! "
12 Terry Drive Suite 204, Newtown, Pennsylvania, 18940, United States






