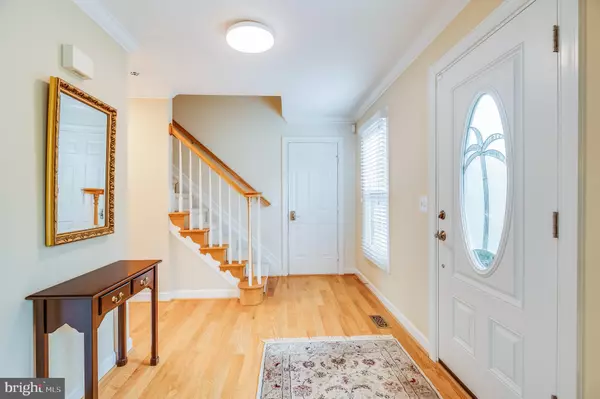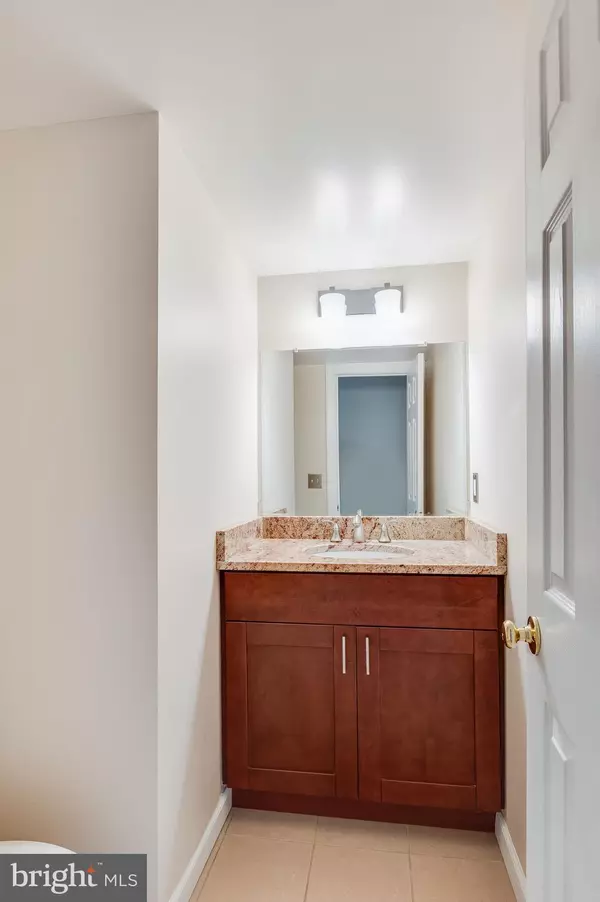$730,000
$735,000
0.7%For more information regarding the value of a property, please contact us for a free consultation.
4 Beds
4 Baths
3,697 SqFt
SOLD DATE : 10/27/2020
Key Details
Sold Price $730,000
Property Type Single Family Home
Sub Type Detached
Listing Status Sold
Purchase Type For Sale
Square Footage 3,697 sqft
Price per Sqft $197
Subdivision Potomac Lakes
MLS Listing ID VALO421684
Sold Date 10/27/20
Style Colonial
Bedrooms 4
Full Baths 3
Half Baths 1
HOA Fees $76/qua
HOA Y/N Y
Abv Grd Liv Area 2,862
Originating Board BRIGHT
Year Built 1993
Annual Tax Amount $6,518
Tax Year 2020
Lot Size 10,019 Sqft
Acres 0.23
Property Description
Beautifully maintained and professionally landscaped home in the community of Potomac Lakes. This home features an abundance of natural sunlight with a well laid out floor plan. Spacious living room and separate dining rooms with bay windows. The kitchen comes with a separate breakfast area and was renovated in 2018. The perfect family room is off the kitchen with a gas fireplace and leads to the enormous sunroom with its own AC system. The sunroom will be your favorite in this home with a peaceful and private view of the back yard and an incredible array of sunlight and doors that lead to the deck. The master bedroom suite was remodeled in 2015 featuring an elegant master bath with frameless glass shower, separate soaking tub, dual vanities, and tons of cabinet space. This upper level master bedroom features new carpeting with three additional spacious bedrooms all with custom closets. As you make your way to the lower level there is an abundance of space with a recreation room that opens to your patio. The lower level also has a third full bath and additional space in the unfinished basement that is currently used for storage with unlimited possibilities. You have the best of both worlds with a manicured and spacious front lawn with a sprinkler system and the opportunity to retreat to your private oasis as you relax for the evening on your patio. Some additional features of the home are a new roof was installed in 2011, soft water system added in 2010, new AC installed in 2011, windows replaced in 2013 and 2018, new gas water heater in 2020, custom blinds installed in 2018, and home repainted in 2016. Enjoy all the amenities this community has to offer including a clubhouse, outdoor pools, basketball courts to tennis and pickleball courts and so much more. Conveniently located near shops and restaurants. This is a must-see!! Please remember we need a 6-hour notice before showing and request the wearing of a mask and no shoes before touring this beautiful home.
Location
State VA
County Loudoun
Zoning 18
Rooms
Basement Daylight, Partial, Outside Entrance, Partially Finished, Rear Entrance, Sump Pump
Interior
Interior Features Carpet, Ceiling Fan(s), Butlers Pantry, Breakfast Area, Kitchen - Eat-In, Kitchen - Island, Kitchen - Table Space, Bathroom - Stall Shower, Bathroom - Soaking Tub, Walk-in Closet(s), Wood Floors, Crown Moldings, Family Room Off Kitchen, Formal/Separate Dining Room, Kitchen - Gourmet, Recessed Lighting, Skylight(s), Bathroom - Tub Shower, Upgraded Countertops, Window Treatments
Hot Water Natural Gas
Heating Programmable Thermostat
Cooling Central A/C, Ceiling Fan(s), Programmable Thermostat
Flooring Hardwood, Ceramic Tile, Carpet
Fireplaces Number 1
Fireplaces Type Fireplace - Glass Doors, Gas/Propane, Screen
Equipment Built-In Microwave, Cooktop, Dishwasher, Disposal, Dryer, Dryer - Front Loading, Oven - Double, Refrigerator, Stainless Steel Appliances, Washer
Fireplace Y
Window Features Screens,Skylights,Bay/Bow
Appliance Built-In Microwave, Cooktop, Dishwasher, Disposal, Dryer, Dryer - Front Loading, Oven - Double, Refrigerator, Stainless Steel Appliances, Washer
Heat Source Natural Gas
Laundry Basement
Exterior
Exterior Feature Deck(s), Patio(s)
Parking Features Garage - Front Entry, Garage Door Opener
Garage Spaces 2.0
Amenities Available Basketball Courts, Bike Trail, Club House, Common Grounds, Exercise Room, Jog/Walk Path, Party Room, Picnic Area, Pool - Outdoor, Swimming Pool, Tennis Courts, Tot Lots/Playground
Water Access N
Accessibility None
Porch Deck(s), Patio(s)
Attached Garage 2
Total Parking Spaces 2
Garage Y
Building
Story 3
Sewer Public Sewer
Water Public
Architectural Style Colonial
Level or Stories 3
Additional Building Above Grade, Below Grade
Structure Type High,Dry Wall
New Construction N
Schools
Elementary Schools Potowmack
Middle Schools River Bend
High Schools Potomac Falls
School District Loudoun County Public Schools
Others
HOA Fee Include Common Area Maintenance,Management,Pool(s),Trash
Senior Community No
Tax ID 018374016000
Ownership Fee Simple
SqFt Source Assessor
Special Listing Condition Standard
Read Less Info
Want to know what your home might be worth? Contact us for a FREE valuation!

Our team is ready to help you sell your home for the highest possible price ASAP

Bought with Dina D. Azzam • RE/MAX Select Properties
"My job is to find and attract mastery-based agents to the office, protect the culture, and make sure everyone is happy! "
12 Terry Drive Suite 204, Newtown, Pennsylvania, 18940, United States






