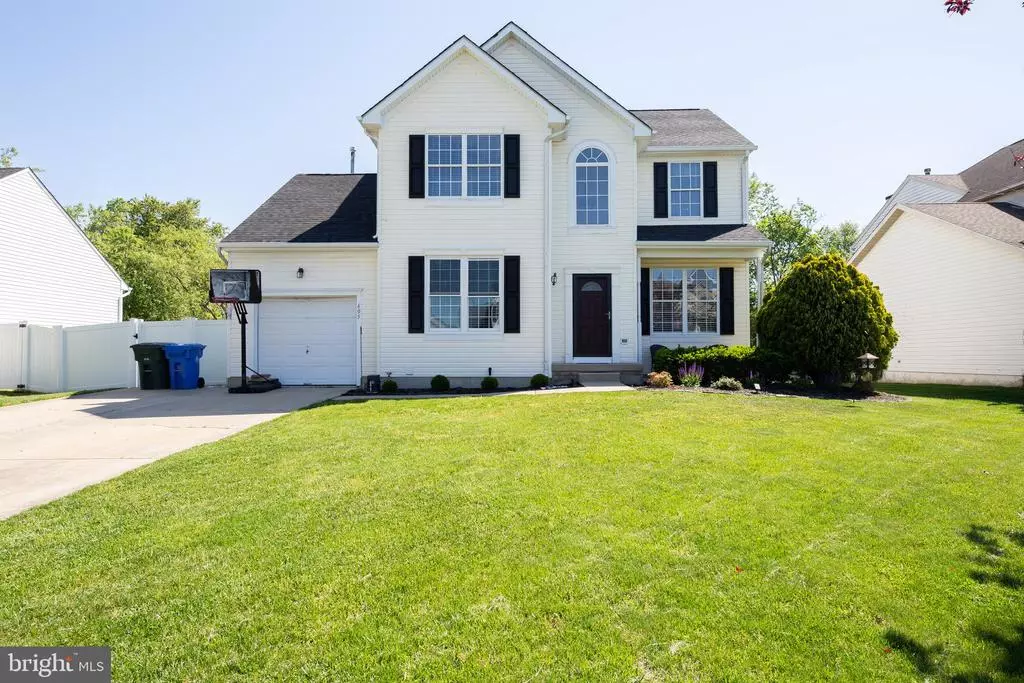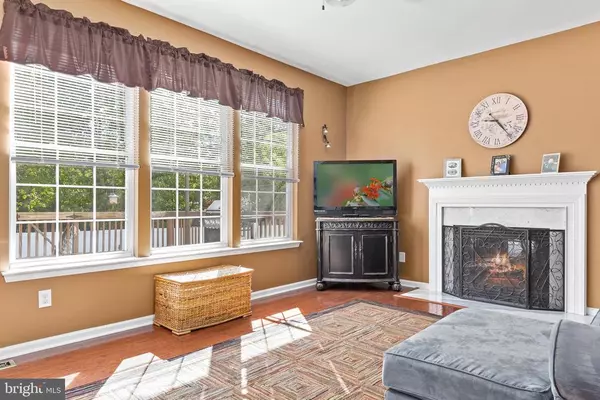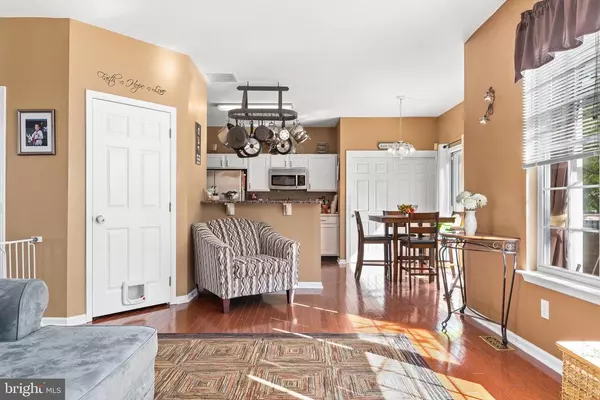$290,000
$259,900
11.6%For more information regarding the value of a property, please contact us for a free consultation.
3 Beds
3 Baths
1,680 SqFt
SOLD DATE : 07/15/2021
Key Details
Sold Price $290,000
Property Type Single Family Home
Sub Type Detached
Listing Status Sold
Purchase Type For Sale
Square Footage 1,680 sqft
Price per Sqft $172
Subdivision Rolling Green
MLS Listing ID NJGL275854
Sold Date 07/15/21
Style Colonial
Bedrooms 3
Full Baths 2
Half Baths 1
HOA Y/N N
Abv Grd Liv Area 1,680
Originating Board BRIGHT
Year Built 1998
Annual Tax Amount $7,426
Tax Year 2020
Lot Size 8,059 Sqft
Acres 0.19
Lot Dimensions 0.00 x 0.00
Property Description
This home is ready for it's new family! Just move right into this well maintained colonial style home! Step inside and you will immediately notice the gleaming hardwood floors and two story grand foyer! The living room/eat in kitchen has a completely open layout which is wonderful for entertaining. The large living room has a sunny disposition complete with hardwood floors and gas log fireplace. The kitchen features wood cabinetry, granite countertops, HW flooring, two pantries and has glass doors that lead out to the huge backyard deck! There is also a formal dining room which is perfect for those family gatherings. There is also another room on the 1st floor complete with French doors that is currently being used as an office but can serve many purposes. Now lets head upstairs into the large master bedroom complete with walk in closet and it's very own master bathroom. There are also two more nice sized bedrooms and another full hall bath! This home also features a full basement which can be easily finished if you desire as well as a one car attached garage. The back yard is fully fenced and private! Don't miss out on your dream home! Subject to seller finding suitable housing. Showings will begin this Thursday, May 20th starting at the open house from 6 pm to 8 pm!
Location
State NJ
County Gloucester
Area Glassboro Boro (20806)
Zoning R5
Rooms
Other Rooms Living Room, Dining Room, Primary Bedroom, Bedroom 2, Bedroom 3, Kitchen, Foyer, Office, Bathroom 2, Primary Bathroom, Half Bath
Basement Full, Interior Access
Interior
Interior Features Carpet, Family Room Off Kitchen, Floor Plan - Open, Formal/Separate Dining Room, Kitchen - Eat-In, Pantry, Primary Bath(s), Tub Shower, Upgraded Countertops, Walk-in Closet(s), Wood Floors
Hot Water Natural Gas
Heating Forced Air
Cooling Central A/C
Fireplaces Number 1
Fireplaces Type Gas/Propane
Equipment Built-In Microwave, Dishwasher, Oven/Range - Gas, Refrigerator
Fireplace Y
Appliance Built-In Microwave, Dishwasher, Oven/Range - Gas, Refrigerator
Heat Source Natural Gas
Laundry Basement
Exterior
Exterior Feature Deck(s)
Parking Features Garage - Front Entry, Garage Door Opener, Inside Access
Garage Spaces 5.0
Fence Vinyl, Fully
Water Access N
Accessibility 2+ Access Exits
Porch Deck(s)
Attached Garage 1
Total Parking Spaces 5
Garage Y
Building
Story 2
Sewer Public Sewer
Water Public
Architectural Style Colonial
Level or Stories 2
Additional Building Above Grade, Below Grade
New Construction N
Schools
School District Glassboro Public Schools
Others
Senior Community No
Tax ID 06-00412 20-00002
Ownership Fee Simple
SqFt Source Assessor
Acceptable Financing Conventional, FHA, VA
Horse Property N
Listing Terms Conventional, FHA, VA
Financing Conventional,FHA,VA
Special Listing Condition Standard
Read Less Info
Want to know what your home might be worth? Contact us for a FREE valuation!

Our team is ready to help you sell your home for the highest possible price ASAP

Bought with Gina Romano • Romano Realty
"My job is to find and attract mastery-based agents to the office, protect the culture, and make sure everyone is happy! "
12 Terry Drive Suite 204, Newtown, Pennsylvania, 18940, United States






