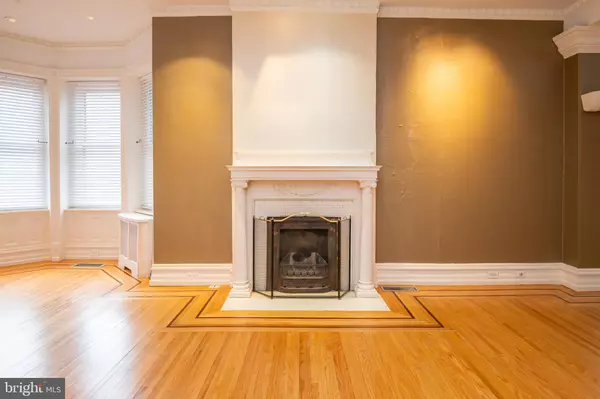$290,000
$259,900
11.6%For more information regarding the value of a property, please contact us for a free consultation.
5 Beds
4 Baths
3,791 SqFt
SOLD DATE : 05/13/2022
Key Details
Sold Price $290,000
Property Type Single Family Home
Sub Type Twin/Semi-Detached
Listing Status Sold
Purchase Type For Sale
Square Footage 3,791 sqft
Price per Sqft $76
Subdivision Centre Park Histor
MLS Listing ID PABK2013546
Sold Date 05/13/22
Style Victorian
Bedrooms 5
Full Baths 3
Half Baths 1
HOA Y/N N
Abv Grd Liv Area 3,791
Originating Board BRIGHT
Year Built 1900
Annual Tax Amount $5,438
Tax Year 2022
Lot Size 3,049 Sqft
Acres 0.07
Lot Dimensions 0.00 x 0.00
Property Description
Don't miss out on this 5 Bed 4 Bath property Located in the ever-popular Centre Park Historic District, this stately brownstone masterpiece will delight those with an interest in an historic property and an eye for an artful restoration. The scale of the home is extremely grand- with a main floor open concept floor plan and two-story great room with balcony. Recent renovations display the finest materials and craftsmanship were utilized, and many of the original architectural details are incorporated throughout the design of the home. The main level features a living room with fireplace, turret alcove, and recessed, in ceiling projection screen. The adjoining great room has plenty of natural light from the two-story windows. The dining room features built in storage. The expansive kitchen offers plenty of counter and cabinet space along with an adjoining breakfast room with multiple doors to the new exterior deck. The 2nd level features a very private master suite with spacious bedroom with access to private balcony, a large master bath, and walk in closet. There are four additional rooms and two additional renovated full baths on the 2nd and 3rd levels. This is truly a one-of-a-kind home and needs to be seen in person to appreciate the many outstanding features of this trendy historic property. Schedule your tour today!
Multiple Offers Received Highest and Best Due 4/12/2022
Location
State PA
County Berks
Area Reading City (10201)
Zoning RESIDENTIAL
Rooms
Other Rooms Living Room, Dining Room, Primary Bedroom, Bedroom 2, Bedroom 3, Bedroom 4, Bedroom 5, Kitchen, Breakfast Room
Basement Full
Interior
Interior Features Additional Stairway, Primary Bath(s), Stain/Lead Glass, Stall Shower, Walk-in Closet(s)
Hot Water Natural Gas
Heating Zoned
Cooling Central A/C
Flooring Tile/Brick, Carpet, Hardwood
Fireplaces Number 3
Fireplaces Type Wood
Equipment Dishwasher, Refrigerator, Stove
Fireplace Y
Window Features Bay/Bow
Appliance Dishwasher, Refrigerator, Stove
Heat Source Oil, Natural Gas
Laundry Basement
Exterior
Exterior Feature Balcony, Deck(s)
Fence Wood
Water Access N
Roof Type Shingle
Accessibility None
Porch Balcony, Deck(s)
Garage N
Building
Lot Description Front Yard, Rear Yard
Story 3
Foundation Stone
Sewer Public Sewer
Water Public
Architectural Style Victorian
Level or Stories 3
Additional Building Above Grade, Below Grade
New Construction N
Schools
School District Reading
Others
Senior Community No
Tax ID 14-5307-58-64-6667
Ownership Fee Simple
SqFt Source Assessor
Security Features Security System
Acceptable Financing Cash, Conventional
Listing Terms Cash, Conventional
Financing Cash,Conventional
Special Listing Condition Standard
Read Less Info
Want to know what your home might be worth? Contact us for a FREE valuation!

Our team is ready to help you sell your home for the highest possible price ASAP

Bought with Casey J Foreman • Century 21 Pinnacle-Allentown
"My job is to find and attract mastery-based agents to the office, protect the culture, and make sure everyone is happy! "
12 Terry Drive Suite 204, Newtown, Pennsylvania, 18940, United States






