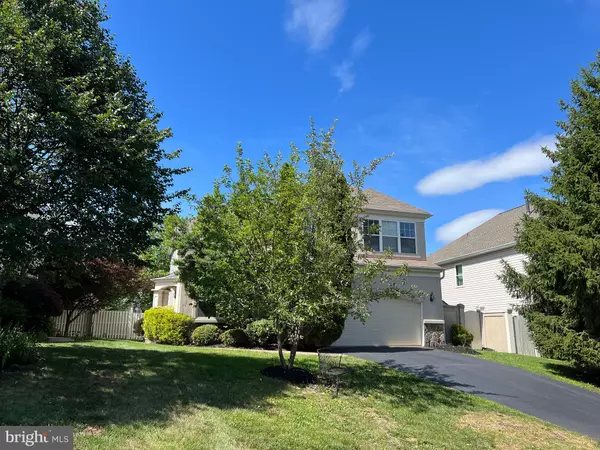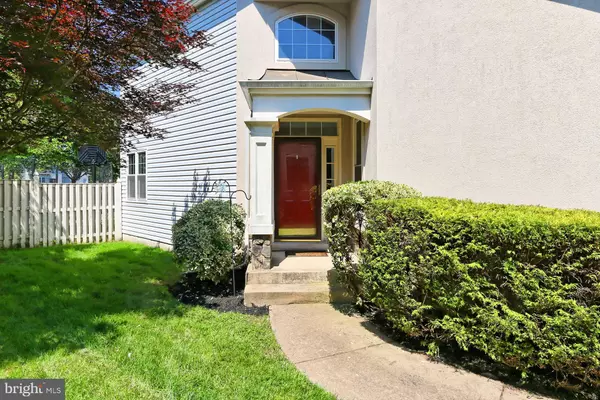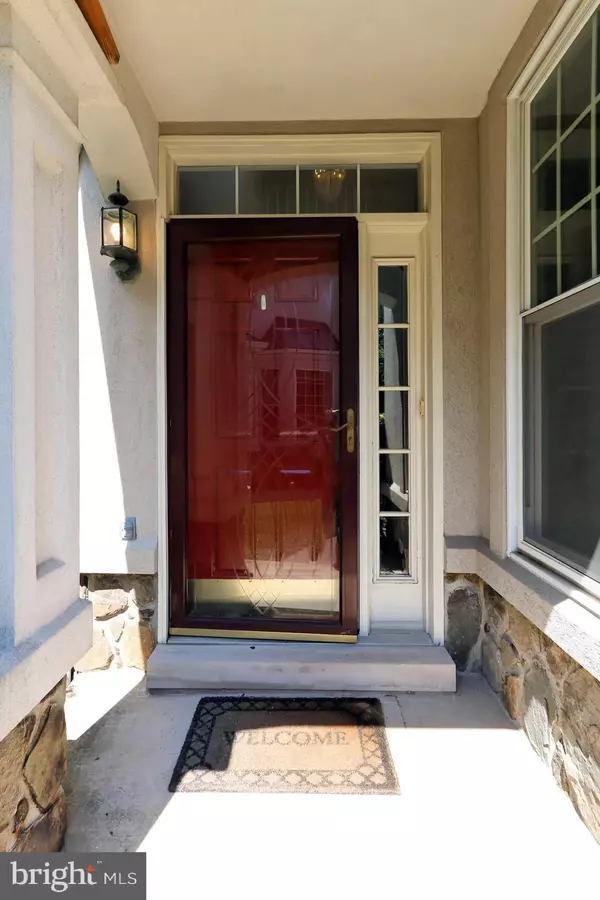$807,500
$815,000
0.9%For more information regarding the value of a property, please contact us for a free consultation.
4 Beds
5 Baths
3,411 SqFt
SOLD DATE : 07/28/2022
Key Details
Sold Price $807,500
Property Type Single Family Home
Sub Type Detached
Listing Status Sold
Purchase Type For Sale
Square Footage 3,411 sqft
Price per Sqft $236
Subdivision Ashburn Farm
MLS Listing ID VALO2030052
Sold Date 07/28/22
Style Colonial
Bedrooms 4
Full Baths 4
Half Baths 1
HOA Fees $93/mo
HOA Y/N Y
Abv Grd Liv Area 2,624
Originating Board BRIGHT
Year Built 1996
Annual Tax Amount $6,772
Tax Year 2022
Lot Size 6,534 Sqft
Acres 0.15
Property Description
This distinctive 4 bedroom, 4.5 bath luxury home delivers classic elegance in desirable Ashburn Farm. Portico-style entrance, manicured landscaping, inground sprinklers, 2-car garage with EV charging port, deck and fenced-in yard, decorative moldings, contemporary lighting, updated kitchen, and an abundance of windows are just some of the fine features that make this home so appealing. Warm hardwood flooring greets you in the two-story foyer, the dining room offers both formal and casual ambience. The sparkling kitchen is sure to please with gleaming granite countertops, 42-inch cabinetry, center island, and stainless steel appliances including a gas cooktop and French door refrigerator. Enjoy morning coffee in the breakfast area, in the adjoining family room, or step outside to the deck with descending steps to a fenced-in yard, gardeners shed, and vibrant landscaping seamlessly blending indoor and outdoor dining and entertaining. The primary suite boasts room for a sitting area, 2 large walk-in closets, and a private bath with a dual-sink vanity, sumptuous soaking tub, glass-enclosed shower. Down the hall, a junior suite enjoys a private bath and two additional bright and spacious bedrooms share access to a well-appointed hall bath. The lower level recreation room offers plenty of space for media, games, and exercise, while two bonus rooms plus full bath provide the versatile space to suit the needs of your lifestyle.
Community amenities include an outdoor pool, club house, library, nature trail, bike path, soccer field, and sports courts. Enjoy the shopping and dining just a short drive away in One Loudoun Town Center. A perfect commuter location close to the Dulles Greenway, Ashburn Farm Parkway, and Routes 7 and 28. Explore Philip A. Bolen Memorial Park with its 405 stunning acres or visit nearby Quattro Goombas Winery for tastings, tours, something here for everyone! For an exquisite home in a vibrant location, youve found it. The best value in Ashburn Farms, Welcome home!
Home Warranty - LVT Flooring Kitchen 2022 - Back Fence/Deck 2021 - Basement Carpet, Refrigerator 2020 - Garage Door, EV Charger, Oven/Microwave, Lower-Level Windows 2019 - Dishwasher 2018 - Hot Water 2015 - HVAC 2008 - Move In Ready!
Location
State VA
County Loudoun
Zoning PDH4
Rooms
Other Rooms Living Room, Dining Room, Primary Bedroom, Bedroom 2, Bedroom 3, Bedroom 4, Kitchen, Game Room, Family Room, Den, Foyer, Breakfast Room, Study, Laundry, Other
Basement Full, Fully Finished, Interior Access
Interior
Interior Features Breakfast Area, Family Room Off Kitchen, Kitchen - Island, Kitchen - Table Space, Dining Area, Built-Ins, Upgraded Countertops, Primary Bath(s), Window Treatments, Wood Floors, Recessed Lighting, Floor Plan - Traditional
Hot Water Natural Gas
Heating Forced Air
Cooling Central A/C
Fireplaces Number 1
Fireplaces Type Gas/Propane
Equipment Cooktop, Dishwasher, Disposal, Icemaker, Oven - Wall, Refrigerator
Fireplace Y
Window Features Double Pane,Screens
Appliance Cooktop, Dishwasher, Disposal, Icemaker, Oven - Wall, Refrigerator
Heat Source Natural Gas
Laundry Main Floor
Exterior
Exterior Feature Deck(s)
Parking Features Garage - Front Entry
Garage Spaces 2.0
Fence Fully, Rear
Utilities Available Under Ground, Cable TV Available
Amenities Available Jog/Walk Path, Pool - Outdoor, Tot Lots/Playground, Tennis Courts, Club House, Common Grounds
Water Access N
Roof Type Asphalt
Accessibility None
Porch Deck(s)
Attached Garage 2
Total Parking Spaces 2
Garage Y
Building
Lot Description Cul-de-sac
Story 3
Foundation Block
Sewer Public Sewer
Water Public
Architectural Style Colonial
Level or Stories 3
Additional Building Above Grade, Below Grade
Structure Type 9'+ Ceilings,Dry Wall,Vaulted Ceilings
New Construction N
Schools
Elementary Schools Sanders Corner
Middle Schools Trailside
High Schools Stone Bridge
School District Loudoun County Public Schools
Others
HOA Fee Include Common Area Maintenance,Management,Trash
Senior Community No
Tax ID 153207032000
Ownership Fee Simple
SqFt Source Estimated
Acceptable Financing Conventional, Cash, FHA, VA
Horse Property N
Listing Terms Conventional, Cash, FHA, VA
Financing Conventional,Cash,FHA,VA
Special Listing Condition Standard
Read Less Info
Want to know what your home might be worth? Contact us for a FREE valuation!

Our team is ready to help you sell your home for the highest possible price ASAP

Bought with Gayithri Abbu • Maram Realty, LLC
"My job is to find and attract mastery-based agents to the office, protect the culture, and make sure everyone is happy! "
12 Terry Drive Suite 204, Newtown, Pennsylvania, 18940, United States






