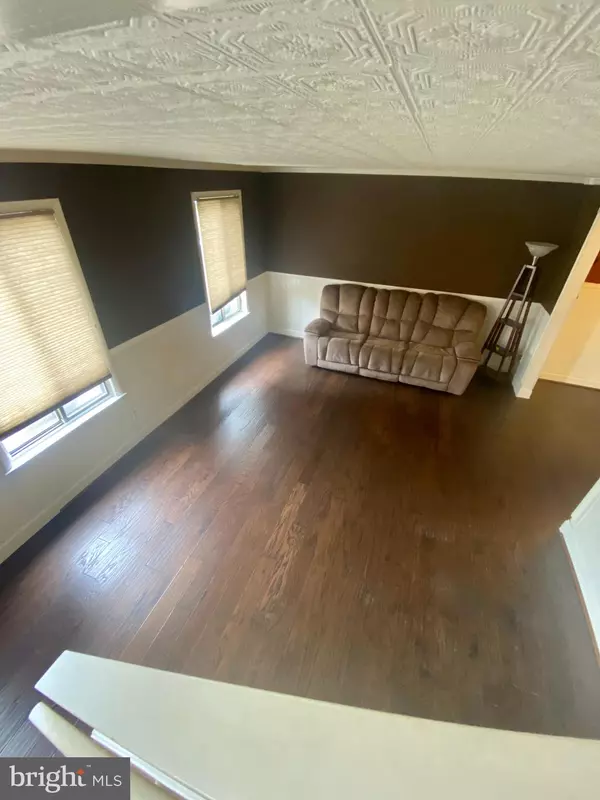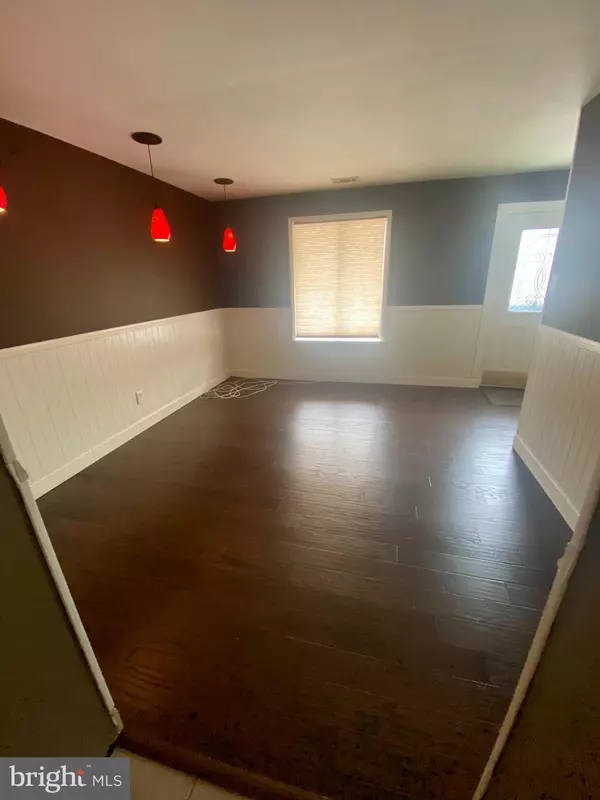$180,000
$175,000
2.9%For more information regarding the value of a property, please contact us for a free consultation.
3 Beds
2 Baths
1,536 SqFt
SOLD DATE : 06/30/2021
Key Details
Sold Price $180,000
Property Type Condo
Sub Type Condo/Co-op
Listing Status Sold
Purchase Type For Sale
Square Footage 1,536 sqft
Price per Sqft $117
Subdivision Parkwood
MLS Listing ID PAPH1022226
Sold Date 06/30/21
Style Bi-level
Bedrooms 3
Full Baths 1
Half Baths 1
Condo Fees $145/mo
HOA Y/N N
Abv Grd Liv Area 1,536
Originating Board BRIGHT
Year Built 1980
Annual Tax Amount $1,755
Tax Year 2021
Lot Dimensions 0.00 x 0.00
Property Description
Fabulous bi-level condo townhome in Parkwood. Priced to sell! Private off street parking with assigned parking spot, small front yard. First floor consists of a very spacious living room and formal dining room with dazzling hardwoods, an updated kitchen with tons of oak cabinets, gas range, dishwasher and built-in microwave, huge pantry closet. There's also a first floor laundry closet and a powder room. The upper level boasts a massive primary bedroom with walk-in closet plus two other nice size bedrooms with ample closet space and a hall bathroom. Walk - up attic for all of your storage needs, plus many other closets throughout the house. The central air was installed in 2017 and this home needs just a little paint but move-in ready. The low condo fee of $145/mo. includes trash, plus lawn and snow removal. Pets are ok too! Super convenient to both Route 1 and I95.
Location
State PA
County Philadelphia
Area 19154 (19154)
Zoning I1
Rooms
Other Rooms Living Room, Dining Room, Primary Bedroom, Bedroom 2, Bedroom 3, Kitchen, Bathroom 1, Bathroom 2
Interior
Interior Features Attic, Carpet, Ceiling Fan(s), Formal/Separate Dining Room, Kitchen - Galley, Pantry, Upgraded Countertops, Walk-in Closet(s), Wood Floors
Hot Water Natural Gas
Heating Heat Pump(s)
Cooling Central A/C
Flooring Carpet, Ceramic Tile, Heated
Heat Source Natural Gas
Laundry Main Floor
Exterior
Garage Spaces 1.0
Parking On Site 1
Amenities Available None
Water Access N
Accessibility None
Total Parking Spaces 1
Garage N
Building
Lot Description Front Yard
Story 2
Sewer Public Sewer
Water Public
Architectural Style Bi-level
Level or Stories 2
Additional Building Above Grade, Below Grade
New Construction N
Schools
School District The School District Of Philadelphia
Others
Pets Allowed Y
HOA Fee Include Snow Removal,Parking Fee,Lawn Maintenance,Common Area Maintenance
Senior Community No
Tax ID 888660136
Ownership Condominium
Acceptable Financing Cash, Conventional
Listing Terms Cash, Conventional
Financing Cash,Conventional
Special Listing Condition Standard
Pets Allowed No Pet Restrictions
Read Less Info
Want to know what your home might be worth? Contact us for a FREE valuation!

Our team is ready to help you sell your home for the highest possible price ASAP

Bought with Joan A Schleinkofer • BHHS Fox & Roach-Southampton
"My job is to find and attract mastery-based agents to the office, protect the culture, and make sure everyone is happy! "
12 Terry Drive Suite 204, Newtown, Pennsylvania, 18940, United States






