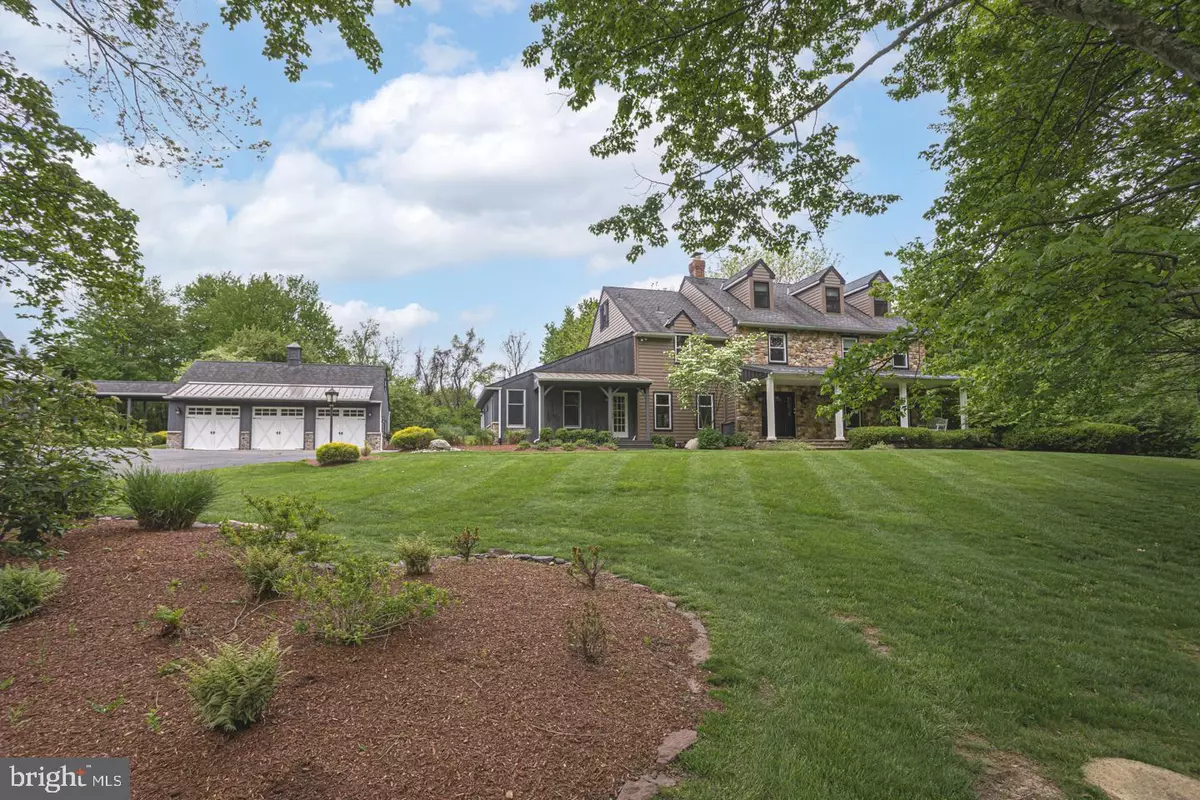$1,800,000
$1,795,000
0.3%For more information regarding the value of a property, please contact us for a free consultation.
5 Beds
5 Baths
5,396 SqFt
SOLD DATE : 06/23/2022
Key Details
Sold Price $1,800,000
Property Type Single Family Home
Sub Type Detached
Listing Status Sold
Purchase Type For Sale
Square Footage 5,396 sqft
Price per Sqft $333
Subdivision None Available
MLS Listing ID PABU2026746
Sold Date 06/23/22
Style Other
Bedrooms 5
Full Baths 3
Half Baths 2
HOA Y/N N
Abv Grd Liv Area 5,396
Originating Board BRIGHT
Year Built 1987
Annual Tax Amount $18,321
Tax Year 2021
Lot Size 5.000 Acres
Acres 5.0
Lot Dimensions 0.00 x 0.00
Property Description
Capturing Bucks Countys classic elegance with modern conveniences, this tastefully expanded country estate resides on 5 acres and is complete with a charming stone front main residence as well as bonus guest house with attached covered walkway to an oversized, carriage door adorn 3-car garage. Featuring custom millwork, wide plank floors, deep window sills, moldings and built-ins, the primary homes main floor welcomes you with Formal Living and Dining Rooms, an open staircase and main floor multi-room Study with private entrance. The heart of this home is the recently renovated, open-layout Gourmet Kitchen featuring custom cabinetry, granite countertops, a massive contrasting island with farm sink and seating, Sub Zero paneled refrigerator and Thermador double wall ovens and cooktop. Travertine tiled floors with metal accent tiles along with a beautifully tiled backsplash with Moravian tile accents add warmth and charm to an already exceptional setting. Off the kitchen and facing the rear of the home, two sets of double-paned French sliders take advantage of the wonderfully wooded setting and overlook the beautifully landscaped private yard leading to a comfortable deck which steps down to a cozy flagstone patio area. The neighboring vaulted, exposed beam ceiling Gathering Room is the perfect place to unwind with family and friends. Filled with an abundance of natural light from the many windows and views of the tranquil backdrop, 2 built-in window seats flanking each side of the fireplace creating the perfect cozy nooks to settle into. The laundry/mud room offers plenty of storage along with a built-in crafting area and desk. Completing this floor are two convenient half baths. Upstairs are 2 sizeable bedrooms, 2 full baths and the Primary Suite with connecting full bath. The finished third level houses an additional bedroom suite including a full bath. The day-light lower level offers additional living space, useful built-ins, a half bath, wonderful storage and Bilco door access to the outdoors. Completing this exceptional property is a charming 1-bedroom Carriage home which is just as impressive and works perfect as an in-laws quarters offering a Master suite with his/her baths, family room/den, dining room, kitchen, library, half bath and laundry/sewing room. Additional main home amenities include a central vacuum system and water softener. A perfect location in the historic river town of Washington Crossing with convenient access to the I-295 corridor, Philadelphia and Princeton and a short drive to Newtown offering amazing restaurants and shopping opportunities!
Location
State PA
County Bucks
Area Upper Makefield Twp (10147)
Zoning CR1
Rooms
Basement Fully Finished, Improved, Interior Access, Outside Entrance, Walkout Stairs, Windows
Interior
Interior Features Breakfast Area, Built-Ins, Butlers Pantry, Central Vacuum, Chair Railings, Combination Dining/Living, Combination Kitchen/Dining, Combination Kitchen/Living, Crown Moldings, Dining Area, Exposed Beams, Family Room Off Kitchen, Formal/Separate Dining Room, Floor Plan - Traditional, Kitchen - Eat-In, Kitchen - Gourmet, Kitchen - Island, Kitchen - Table Space, Pantry, Primary Bath(s), Recessed Lighting, Upgraded Countertops, Wainscotting, Walk-in Closet(s), Wood Floors
Hot Water Oil
Heating Hot Water
Cooling Central A/C
Fireplaces Number 1
Fireplace Y
Heat Source Oil
Laundry Main Floor
Exterior
Exterior Feature Breezeway, Patio(s), Porch(es), Deck(s)
Parking Features Garage - Front Entry, Oversized
Garage Spaces 3.0
Water Access N
View Garden/Lawn, Trees/Woods
Accessibility None
Porch Breezeway, Patio(s), Porch(es), Deck(s)
Total Parking Spaces 3
Garage Y
Building
Story 3
Foundation Other
Sewer On Site Septic
Water Well
Architectural Style Other
Level or Stories 3
Additional Building Above Grade, Below Grade
New Construction N
Schools
School District Council Rock
Others
Senior Community No
Tax ID 47-020-109
Ownership Fee Simple
SqFt Source Estimated
Special Listing Condition Standard
Read Less Info
Want to know what your home might be worth? Contact us for a FREE valuation!

Our team is ready to help you sell your home for the highest possible price ASAP

Bought with Dana Lansing • Kurfiss Sotheby's International Realty
"My job is to find and attract mastery-based agents to the office, protect the culture, and make sure everyone is happy! "
12 Terry Drive Suite 204, Newtown, Pennsylvania, 18940, United States

