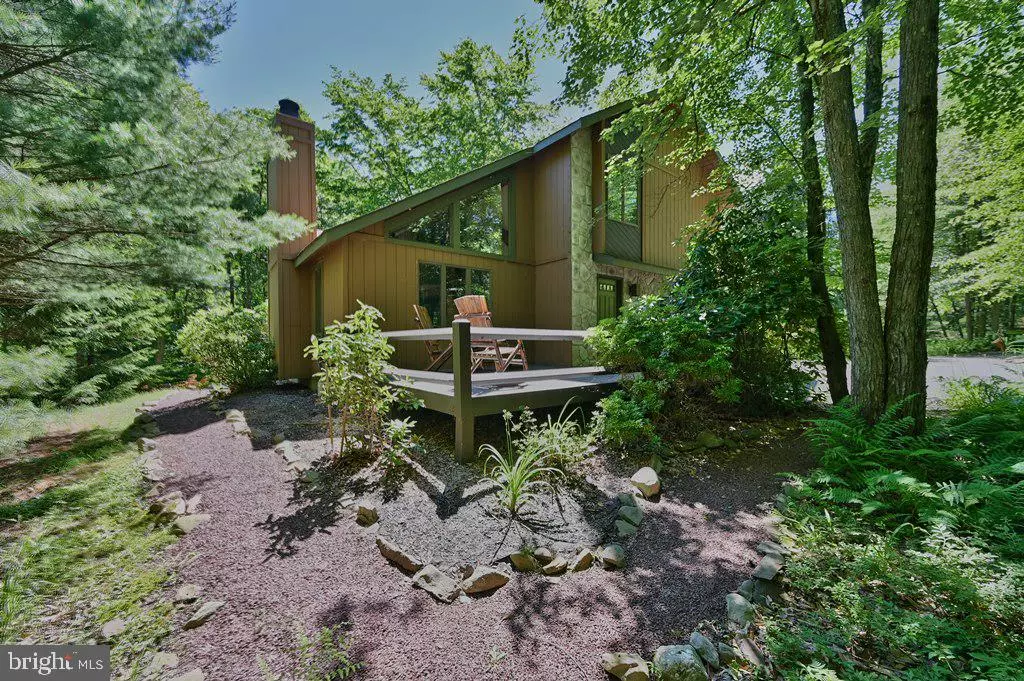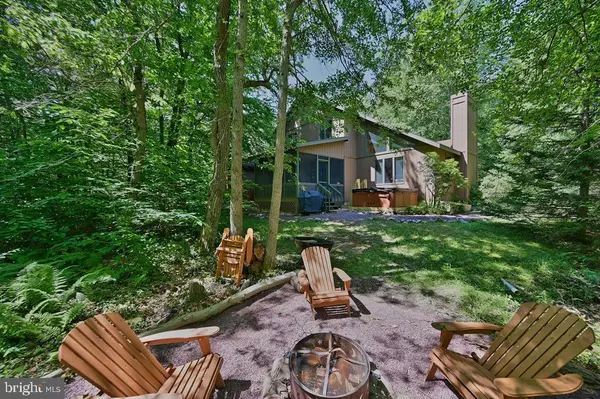$585,000
$595,000
1.7%For more information regarding the value of a property, please contact us for a free consultation.
4 Beds
3 Baths
2,542 SqFt
SOLD DATE : 10/12/2021
Key Details
Sold Price $585,000
Property Type Single Family Home
Sub Type Detached
Listing Status Sold
Purchase Type For Sale
Square Footage 2,542 sqft
Price per Sqft $230
Subdivision Split Rock
MLS Listing ID PACC2000054
Sold Date 10/12/21
Style Contemporary
Bedrooms 4
Full Baths 3
HOA Y/N N
Abv Grd Liv Area 2,542
Originating Board BRIGHT
Year Built 1990
Annual Tax Amount $6,343
Tax Year 2021
Lot Size 1.820 Acres
Acres 1.82
Lot Dimensions 0.00 x 0.00
Property Description
Great Location! A Contemporary Mountain retreat located close to skiing, boating and golfing. Meticulously maintained 4 Bed, 3 bath home sits nestled within the beautiful trees and ferns in Lake Harmony on 1.82 acres. Enjoy the Custom Chef's Kitchen with top of line appliances, Custom Adler Cabinetry and gourmet island with radiant flooring. Professionally decorated spacious Bedrooms,(2 Master Bedrooms on main floor) & 2 Upper Level Bedrooms set up for large families & their guests. The Bathrooms are remodeled with new light fixtures & tiling with a mtn. spa like master bathe with soaker tub and radiant floors. 2 Fireplaces, furnished; Relaxing enclosed 3 season room & hot tub. Owners can join the Split Rock Club with access to the beach, lagoon and pool in the lodge. Welcome Home! Next Showings available 7/5 after 3pm - 7/6 & 7/7 all times 7/8 before 2pm
Location
State PA
County Carbon
Area Kidder Twp (13408)
Zoning RES
Rooms
Other Rooms Living Room, Dining Room, Bedroom 2, Bedroom 3, Bedroom 4, Kitchen, Bedroom 1, Bathroom 1, Bathroom 2, Bathroom 3, Screened Porch
Main Level Bedrooms 2
Interior
Hot Water Electric
Heating Baseboard - Electric, Radiant
Cooling Ceiling Fan(s)
Fireplaces Number 2
Furnishings Yes
Fireplace Y
Heat Source Electric
Exterior
Water Access N
View Trees/Woods
Accessibility None
Garage N
Building
Story 1.5
Sewer On Site Septic
Water Well
Architectural Style Contemporary
Level or Stories 1.5
Additional Building Above Grade, Below Grade
New Construction N
Schools
School District Jim Thorpe Area
Others
Senior Community No
Tax ID 32B-21-B31
Ownership Fee Simple
SqFt Source Estimated
Acceptable Financing Cash, Conventional
Listing Terms Cash, Conventional
Financing Cash,Conventional
Special Listing Condition Standard
Read Less Info
Want to know what your home might be worth? Contact us for a FREE valuation!

Our team is ready to help you sell your home for the highest possible price ASAP

Bought with Non Member • Non Subscribing Office
"My job is to find and attract mastery-based agents to the office, protect the culture, and make sure everyone is happy! "
12 Terry Drive Suite 204, Newtown, Pennsylvania, 18940, United States






