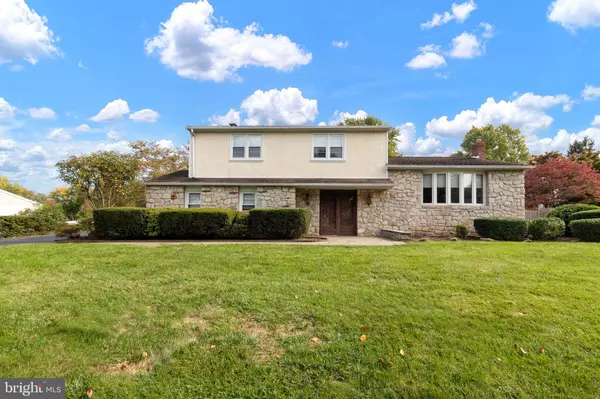$490,000
$485,000
1.0%For more information regarding the value of a property, please contact us for a free consultation.
4 Beds
3 Baths
1,759 SqFt
SOLD DATE : 11/15/2022
Key Details
Sold Price $490,000
Property Type Single Family Home
Sub Type Detached
Listing Status Sold
Purchase Type For Sale
Square Footage 1,759 sqft
Price per Sqft $278
Subdivision Windmill Vil West
MLS Listing ID PABU2037990
Sold Date 11/15/22
Style Split Level
Bedrooms 4
Full Baths 3
HOA Y/N N
Abv Grd Liv Area 1,759
Originating Board BRIGHT
Year Built 1976
Annual Tax Amount $6,389
Tax Year 2022
Lot Size 0.472 Acres
Acres 0.47
Lot Dimensions 105.00 x 196.00
Property Description
Today is your lucky day! This solidly built and well-maintained split level in a sought-after neighborhood and award-winning Council Rock School District is ready for its new owners! You will absolutely love the ease and usability of the layout. Enter the double front doors to a tiled foyer and coat closet. On this level, you'll find a full hall bath with a roll-in shower, access to the two-car garage, and a spacious family room with traditional fireplace. Up a few stairs to the kitchen, the wooden cherry cabinets are in terrific condition; a formal dining room and a sunny living room are adjacent. On the upper level, you'll find four bedrooms, all with plenty of closet space, and an ensuite with a shower stall in the primary. The beautifully landscaped backyard was the pride and joy of the former owner and it surely shows! The entire property is close to half of an acre. If you are looking for still more areas inside the home, there is a finished basement with tons of closet space and laundry that includes a wet sink, extra fridge, and freezer. When you purchase 55 Sophia Drive, you'll only be the second owner and reap all the rewards put in by the original ones; with some new decor, paint, and flooring (yes, there are hardwood floors underneath the carpeting!), this home will be back to being a show-stopper! Make your plans to visit today!
Location
State PA
County Bucks
Area Northampton Twp (10131)
Zoning R2
Rooms
Other Rooms Living Room, Dining Room, Kitchen, Family Room, Basement
Interior
Interior Features Floor Plan - Traditional, Formal/Separate Dining Room
Hot Water 60+ Gallon Tank, Electric
Cooling Central A/C
Flooring Ceramic Tile, Hardwood, Carpet
Fireplaces Number 1
Heat Source Electric
Exterior
Parking Features Garage - Side Entry
Garage Spaces 2.0
Water Access N
Accessibility None
Attached Garage 2
Total Parking Spaces 2
Garage Y
Building
Lot Description Front Yard, Landscaping, Rear Yard
Story 2.5
Foundation Concrete Perimeter
Sewer Public Sewer
Water Public
Architectural Style Split Level
Level or Stories 2.5
Additional Building Above Grade, Below Grade
New Construction N
Schools
School District Council Rock
Others
Pets Allowed Y
Senior Community No
Tax ID 31-008-113
Ownership Fee Simple
SqFt Source Assessor
Acceptable Financing Cash, Conventional, FHA, VA
Listing Terms Cash, Conventional, FHA, VA
Financing Cash,Conventional,FHA,VA
Special Listing Condition Standard, Probate Listing
Pets Allowed No Pet Restrictions
Read Less Info
Want to know what your home might be worth? Contact us for a FREE valuation!

Our team is ready to help you sell your home for the highest possible price ASAP

Bought with John T Pignatelli • RE/MAX Centre Realtors
"My job is to find and attract mastery-based agents to the office, protect the culture, and make sure everyone is happy! "
12 Terry Drive Suite 204, Newtown, Pennsylvania, 18940, United States






