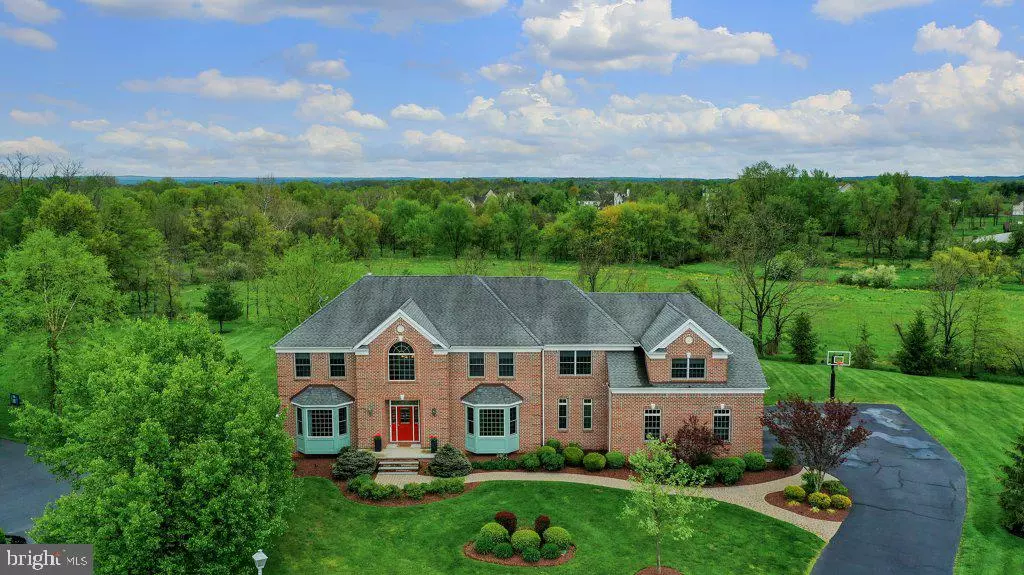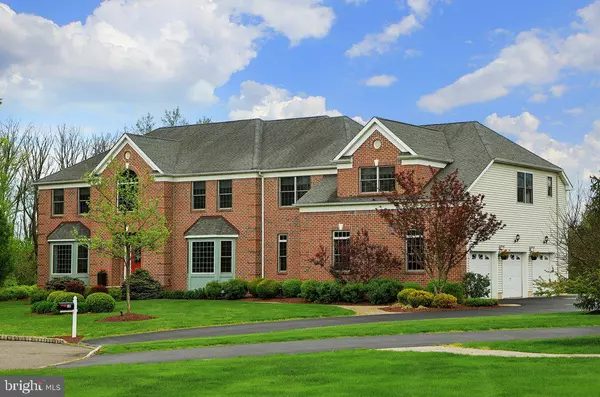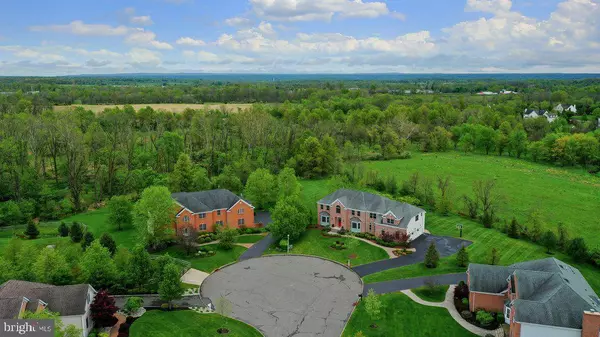$999,999
$999,999
For more information regarding the value of a property, please contact us for a free consultation.
5 Beds
7 Baths
6,863 SqFt
SOLD DATE : 07/16/2021
Key Details
Sold Price $999,999
Property Type Single Family Home
Sub Type Detached
Listing Status Sold
Purchase Type For Sale
Square Footage 6,863 sqft
Price per Sqft $145
Subdivision Deerfield Estates
MLS Listing ID NJHT107098
Sold Date 07/16/21
Style Colonial
Bedrooms 5
Full Baths 4
Half Baths 3
HOA Y/N N
Abv Grd Liv Area 5,263
Originating Board BRIGHT
Year Built 2008
Annual Tax Amount $21,663
Tax Year 2020
Lot Size 1.097 Acres
Acres 1.1
Lot Dimensions 0.00 x 0.00
Property Description
STUNNING brick front 5 bed, 4.3 bath 5,300 square foot colonial. This pristine home, nestled on a private cul de sac and premium 1+ acre private lot with oversized 3 car garage, will exceed your expectations. Gourmet kitchen with upgraded cabinets, granite counters, which is perfect for entertaining, includes, new stainless steel GE Profile appliances, Sub Zero refrigerator, huge center island, desk and breakfast area. The kitchen is open to a spacious family room with volume ceilings, sunburst windows, hardwood floors and brick wood burning fireplace. First floor full bath and bedroom / office with two closets. Breathtaking open floor plan, professionally decorated with designer window treatments. Custom trim package, wrought iron railings, dual staircases. Princess Suite & Jack and Jill bedrooms / baths. Huge second floor bonus room with laundry and powder room. Extensive master suite with tray ceiling, gas fireplace, his / hers custom closets.Ensuite bath with new leathered granite his / hers counters, shower and jacuzzi tub. Three more bedrooms occupy the second floor. Numerous niches throughout, separate garage access stairs to basement. 1,600 SF of the basement is finished with bar area, refrigerator, cabinetry, recreation, exercise area, powder room, and outstanding media room with 100 inch screen, surround sound, stadium seating with 11 leather movie theater recliners. Recessed lighting throughout basement with plenty of storage space. Trex Deck along with paver patio and built in fire pit. Professionally landscaped featuring lighting, invisible fence and irrigation system. Sends to Copper Hill elementary and Hunterdon Central High School. Convenient to major roads, shopping and restaurants, nonetheless, countryside living at its finest! This is a must see!
Location
State NJ
County Hunterdon
Area Raritan Twp (21021)
Zoning R-1A
Rooms
Basement Full, Fully Finished, Garage Access, Sump Pump, Heated, Other
Main Level Bedrooms 5
Interior
Hot Water 60+ Gallon Tank, Natural Gas
Heating Forced Air
Cooling Central A/C
Fireplaces Number 2
Fireplaces Type Brick, Gas/Propane, Wood
Fireplace Y
Heat Source Natural Gas
Exterior
Parking Features Oversized, Inside Access, Garage Door Opener, Garage - Side Entry
Garage Spaces 3.0
Water Access N
Roof Type Architectural Shingle
Accessibility 2+ Access Exits, Other
Attached Garage 3
Total Parking Spaces 3
Garage Y
Building
Story 2
Sewer Septic = # of BR
Water Well
Architectural Style Colonial
Level or Stories 2
Additional Building Above Grade, Below Grade
New Construction N
Schools
Elementary Schools Copper Hill E.S.
Middle Schools J P Case
High Schools Hunterdon Central H.S.
School District Flemington-Raritan Regional
Others
Pets Allowed Y
Senior Community No
Tax ID 21-00063 01-00001 09
Ownership Fee Simple
SqFt Source Assessor
Special Listing Condition Standard
Pets Allowed No Pet Restrictions
Read Less Info
Want to know what your home might be worth? Contact us for a FREE valuation!

Our team is ready to help you sell your home for the highest possible price ASAP

Bought with Lois J Miller • Coldwell Banker Residential Brokerage-Princeton Jc
"My job is to find and attract mastery-based agents to the office, protect the culture, and make sure everyone is happy! "
12 Terry Drive Suite 204, Newtown, Pennsylvania, 18940, United States






