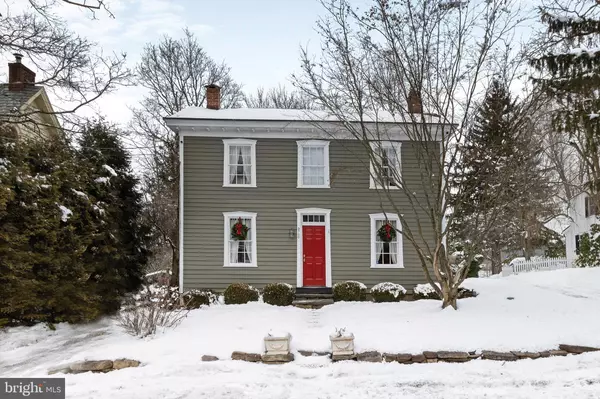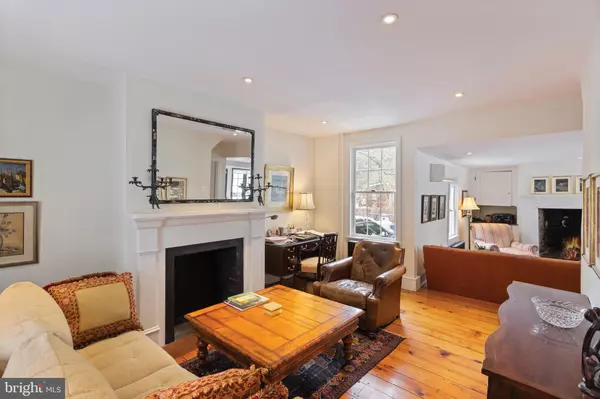$612,000
$597,500
2.4%For more information regarding the value of a property, please contact us for a free consultation.
3 Beds
2 Baths
1,687 SqFt
SOLD DATE : 03/30/2021
Key Details
Sold Price $612,000
Property Type Single Family Home
Sub Type Detached
Listing Status Sold
Purchase Type For Sale
Square Footage 1,687 sqft
Price per Sqft $362
Subdivision None Available
MLS Listing ID PABU520332
Sold Date 03/30/21
Style Farmhouse/National Folk
Bedrooms 3
Full Baths 2
HOA Y/N N
Abv Grd Liv Area 1,687
Originating Board BRIGHT
Year Built 1855
Annual Tax Amount $5,652
Tax Year 2021
Lot Size 7,500 Sqft
Acres 0.17
Lot Dimensions 50.00 x 150.00
Property Description
With a village view through tall, western-facing front windows and picturesque country views from the backyard, this inviting, c. 1855 late Federal residence is in the heart of Solebury Townships historical hamlet of Carversville. Scenic walks, the Paunacussing Creek, village post office, pub and general store are just a short walk from this homes spiffy red front door. Add the neighboring stone and frame 18th- and 19th-century houses, and you can begin to appreciate an ambience and lifestyle that are all too rare, elements of country simplicity mixed with sophistication. Building on its good bones of high ceilings, butterscotch pine floors and tall sash windows, this home has been steadily improved in recent years to become an open living space, perfect for full-time or weekend living. From its living room with fireplace and formal dining room flanking the center staircase, it flows to an open kitchen and informal sitting area with original cooking fireplace that still works as a woodburning fireplace for chilly days. The timeless kitchen with penny tile floor has a stunning black walnut, live edge, slab wood countertop and second smaller counter inspired by renowned woodworker George Nakashima. The light flowing in from south-facing windows in this part of the house is phenomenal in all seasons. Chat with your guests while you cook at the GE Monogram gas range with griddle and convection oven. Stainless appliances and storage are well designed for serious cooks. A mudroom, full bath with radiant-heat floor, storage cabinets and door to the rear yard complete this area of the house. From the backyard enjoy views of 100+ preserved acres, or start here to walk the land. Seasonal blooms line each side of the yard. The homes three bedrooms are on the second floor and include a main bedroom with peaked, wainscoted ceiling with exposed metal tie rods and two closets and two secondary bedrooms each with built-in storage closets and drawers. A full hall bath serves these bedrooms. This home has toasty hot-water radiator and cast-iron baseboard heat. Many updates have been made in the past two years, including a GE professional-grade range, the addition of split-unit air conditioning for the first floor and owners suite, new roof over the kitchen wing, a security system, a generator running off a 240-gallon propane tank, UV system for well water and French drains to keep water runoff away from the driveway and house. Move-in ready with spring bulbs just weeks away. New Hope-Solebury schools, too.
Location
State PA
County Bucks
Area Solebury Twp (10141)
Zoning VC
Rooms
Basement Full
Interior
Hot Water 60+ Gallon Tank, Electric
Heating Baseboard - Hot Water, Heat Pump - Electric BackUp
Cooling Wall Unit
Flooring Tile/Brick, Wood
Fireplaces Number 2
Fireplaces Type Brick, Wood
Equipment Oven - Self Cleaning, Oven - Single, Range Hood, Refrigerator, Washer - Front Loading
Fireplace Y
Appliance Oven - Self Cleaning, Oven - Single, Range Hood, Refrigerator, Washer - Front Loading
Heat Source Electric, Oil
Laundry Basement
Exterior
Exterior Feature Patio(s)
Fence Split Rail, Wood
Utilities Available Cable TV
Water Access N
Roof Type Asphalt
Accessibility None
Porch Patio(s)
Garage N
Building
Story 2
Sewer On Site Septic, Standard Trench Approved
Water Well
Architectural Style Farmhouse/National Folk
Level or Stories 2
Additional Building Above Grade, Below Grade
Structure Type Dry Wall,Plaster Walls
New Construction N
Schools
School District New Hope-Solebury
Others
Senior Community No
Tax ID 41-004-042
Ownership Fee Simple
SqFt Source Assessor
Security Features 24 hour security
Acceptable Financing Cash, Conventional
Listing Terms Cash, Conventional
Financing Cash,Conventional
Special Listing Condition Standard
Read Less Info
Want to know what your home might be worth? Contact us for a FREE valuation!

Our team is ready to help you sell your home for the highest possible price ASAP

Bought with Kevin MacDonald • Kurfiss Sotheby's International Realty
"My job is to find and attract mastery-based agents to the office, protect the culture, and make sure everyone is happy! "
12 Terry Drive Suite 204, Newtown, Pennsylvania, 18940, United States






