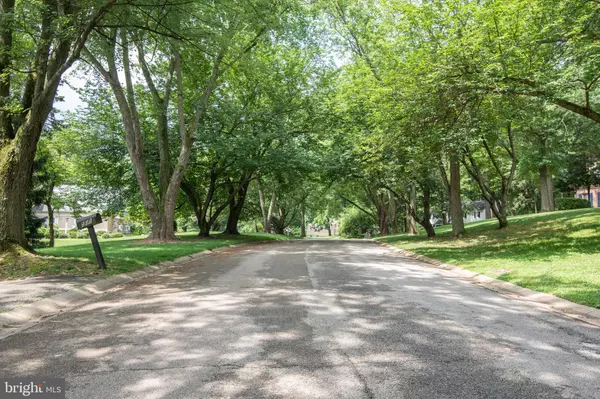$1,000,000
$1,089,000
8.2%For more information regarding the value of a property, please contact us for a free consultation.
4 Beds
5 Baths
4,433 SqFt
SOLD DATE : 08/25/2022
Key Details
Sold Price $1,000,000
Property Type Single Family Home
Sub Type Detached
Listing Status Sold
Purchase Type For Sale
Square Footage 4,433 sqft
Price per Sqft $225
Subdivision None Available
MLS Listing ID PADE2026562
Sold Date 08/25/22
Style Colonial,Traditional
Bedrooms 4
Full Baths 4
Half Baths 1
HOA Y/N N
Abv Grd Liv Area 3,260
Originating Board BRIGHT
Year Built 1972
Annual Tax Amount $14,270
Tax Year 2021
Lot Size 0.940 Acres
Acres 0.94
Lot Dimensions 130.00 x 228.22
Property Description
Situated on a tree lined road in Prestigious Fox Run. Drive into the circular driveway to this spacious two-story Colonial with four bedrooms and four and half bath, inground pool and glorious views from the Flagstone patio in the back. First floor comprises of Spacious and inviting living room with a marble fire place and a large picture window overlooking the beautiful views of the greens. Formal dining room with chair rail. Family/Great room with built-ins, fireplace, picture window and French doors opening to the large flagstone patio. Eat in kitchen with electric cooktop, granite counter top, updated cabinets and view of the back yard from sink. Newer wall oven. Large mudroom with storage, laundry and door to attached oversized two car garage. There is also a Powder room on the main floor. There are four spacious bedrooms and three full bathrooms on the second floor. Main bedroom has large rear window, dressing area with vanity and walk in closet, leading to the main bathroom. Pull down stairs to floored attic. Two spacious bedrooms share Jack and Jill bath with large walk in shower. Guest bedroom has access to hall bath with shower over tub. Walk out lower level is finished with large full bath and a game room/office. Plenty of storage. Hardwood floors on first floor, neutral wall to wall carpet on the second floor. Plenty of room to entertain in the back yard. This lovingly maintained home is in a great location, close to major highways and is in RADNOR Schools.
Location
State PA
County Delaware
Area Radnor Twp (10436)
Zoning RESIDENTIAL
Direction West
Rooms
Other Rooms Living Room, Dining Room, Primary Bedroom, Bedroom 2, Bedroom 3, Bedroom 4, Kitchen, Family Room, Great Room, Laundry, Other
Basement Full
Interior
Interior Features Breakfast Area, Built-Ins, Chair Railings, Crown Moldings, Family Room Off Kitchen, Formal/Separate Dining Room, Kitchen - Eat-In, Kitchen - Island, Kitchen - Table Space, Laundry Chute, Primary Bath(s), Recessed Lighting, Stall Shower
Hot Water Electric
Heating Heat Pump(s)
Cooling Central A/C
Flooring Hardwood, Partially Carpeted
Fireplaces Number 2
Fireplaces Type Brick, Marble
Equipment Built-In Microwave, Cooktop, Dishwasher, Disposal, Dryer, Extra Refrigerator/Freezer
Fireplace Y
Appliance Built-In Microwave, Cooktop, Dishwasher, Disposal, Dryer, Extra Refrigerator/Freezer
Heat Source Electric
Laundry Main Floor
Exterior
Exterior Feature Patio(s)
Parking Features Garage - Side Entry
Garage Spaces 2.0
Pool In Ground
Utilities Available Cable TV Available, Electric Available, Phone Available
Water Access N
View Scenic Vista, Trees/Woods
Roof Type Architectural Shingle
Accessibility None
Porch Patio(s)
Attached Garage 2
Total Parking Spaces 2
Garage Y
Building
Story 2
Foundation Concrete Perimeter
Sewer Public Sewer
Water Public
Architectural Style Colonial, Traditional
Level or Stories 2
Additional Building Above Grade, Below Grade
New Construction N
Schools
Elementary Schools Ithan
Middle Schools Radnor M
High Schools Radnor H
School District Radnor Township
Others
Senior Community No
Tax ID 36-05-03028-09
Ownership Fee Simple
SqFt Source Assessor
Acceptable Financing Cash, Conventional, FHA, VA
Listing Terms Cash, Conventional, FHA, VA
Financing Cash,Conventional,FHA,VA
Special Listing Condition Standard
Read Less Info
Want to know what your home might be worth? Contact us for a FREE valuation!

Our team is ready to help you sell your home for the highest possible price ASAP

Bought with Matin Haghkar • RE/MAX Plus
"My job is to find and attract mastery-based agents to the office, protect the culture, and make sure everyone is happy! "
12 Terry Drive Suite 204, Newtown, Pennsylvania, 18940, United States






