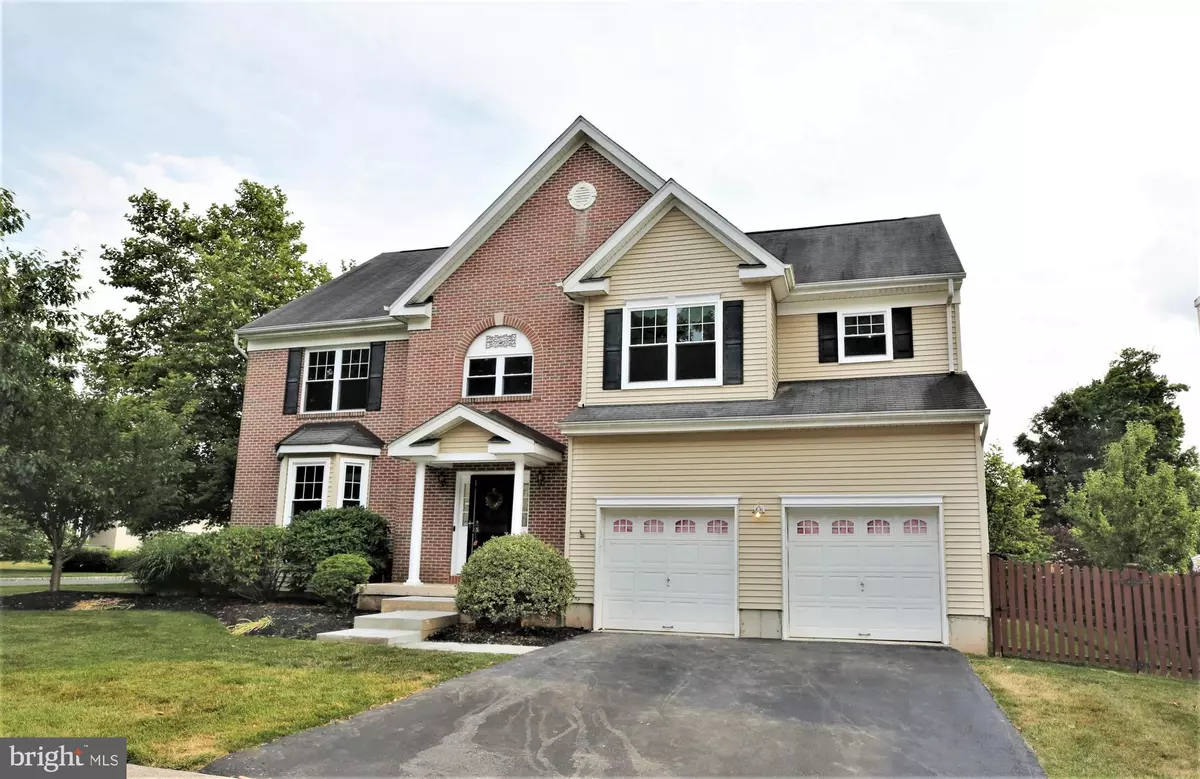$798,888
$788,888
1.3%For more information regarding the value of a property, please contact us for a free consultation.
4 Beds
4 Baths
2,650 SqFt
SOLD DATE : 09/27/2022
Key Details
Sold Price $798,888
Property Type Single Family Home
Sub Type Detached
Listing Status Sold
Purchase Type For Sale
Square Footage 2,650 sqft
Price per Sqft $301
Subdivision Princeton Highlands
MLS Listing ID NJSO2001538
Sold Date 09/27/22
Style Colonial
Bedrooms 4
Full Baths 3
Half Baths 1
HOA Y/N N
Abv Grd Liv Area 2,650
Originating Board BRIGHT
Year Built 2004
Annual Tax Amount $13,526
Tax Year 2021
Lot Size 0.270 Acres
Acres 0.27
Lot Dimensions 0.00 x 0.00
Property Description
Beautiful corner plot, 2004 built, upgraded colonial with finished basement and splendid yard. This recently updated, freshly painted, 4 bed/3.5 bath home features a high ceiling entry foyer that leads to the handsome Living/Dining with hardwood floors. The large open plan EIK boasts 42" cabinets, granite, oversize center island and newer appliances. The breakfast area leads into the large Family Room with vaulted ceiling, new flooring, plenty of windows and a gas fireplace. An updated half bath and laundry room complete this floor. Upstairs is the Master bed with new flooring, WIC and a luxury size bath room that has 2 sinks, jacuzzi ,and separate stand up shower. Here are 3 more generous sized bedrooms as well as a recently renovated main full bath. The large basement is fully finished with a room, a newly renovated full bath and large space for recreational purposes.
The enviable fenced back yard has been professionally maintained and has a huge composite deck and an alluring gazebo. The home comes with almost $67,000 worth of fully paid off solar panels that earn monthly and a professionally installed whole house generator. Save on recently installed windows, high efficiency HVAC systems, upgraded insulation. Also, Ring Alarm system, inground sprinklers... this house should not be missed.
Location
State NJ
County Somerset
Area Franklin Twp (21808)
Zoning R10B
Rooms
Other Rooms Living Room, Dining Room, Primary Bedroom, Bedroom 2, Bedroom 3, Kitchen, Family Room, Basement, Bedroom 1, Other
Basement Fully Finished
Interior
Interior Features Breakfast Area, Ceiling Fan(s), Dining Area, Floor Plan - Open, Kitchen - Eat-In, Primary Bath(s), Upgraded Countertops, Wood Floors
Hot Water Natural Gas
Heating Forced Air
Cooling Central A/C
Flooring Wood, Ceramic Tile
Fireplaces Type Gas/Propane
Fireplace Y
Heat Source Natural Gas
Laundry Main Floor
Exterior
Exterior Feature Deck(s)
Parking Features Additional Storage Area
Garage Spaces 2.0
Fence Other
Utilities Available Cable TV
Water Access N
Roof Type Shingle
Accessibility None
Porch Deck(s)
Attached Garage 2
Total Parking Spaces 2
Garage Y
Building
Lot Description Corner, Rear Yard
Story 2
Foundation Other
Sewer Public Sewer
Water Public
Architectural Style Colonial
Level or Stories 2
Additional Building Above Grade, Below Grade
Structure Type Cathedral Ceilings
New Construction N
Schools
School District Franklin Township Public Schools
Others
Senior Community No
Tax ID 08-00011 09-00004
Ownership Fee Simple
SqFt Source Assessor
Security Features Security System
Acceptable Financing Conventional, Cash
Listing Terms Conventional, Cash
Financing Conventional,Cash
Special Listing Condition Standard
Read Less Info
Want to know what your home might be worth? Contact us for a FREE valuation!

Our team is ready to help you sell your home for the highest possible price ASAP

Bought with Amjad A Thariani • Century 21 Abrams & Associates, Inc.
"My job is to find and attract mastery-based agents to the office, protect the culture, and make sure everyone is happy! "
12 Terry Drive Suite 204, Newtown, Pennsylvania, 18940, United States






