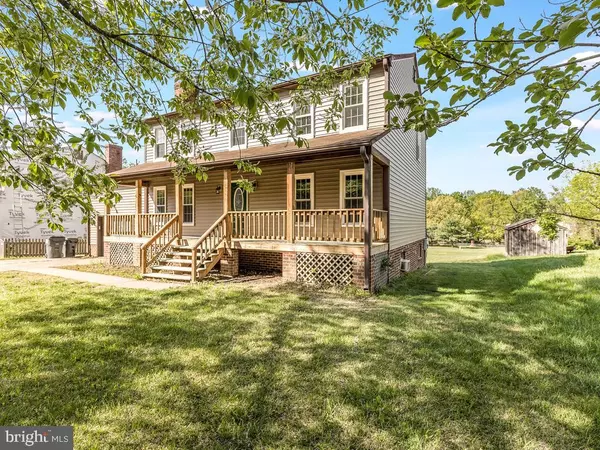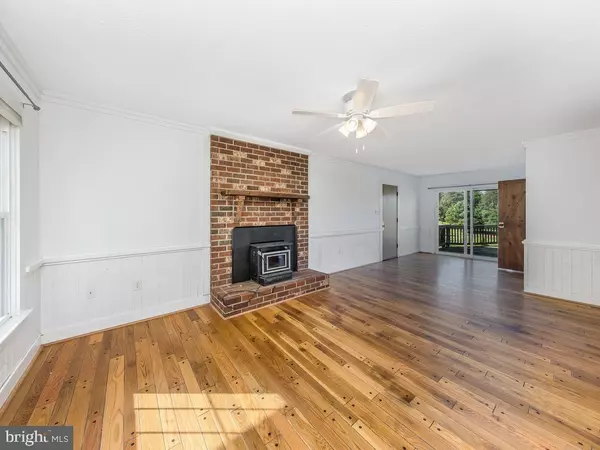$460,000
$460,000
For more information regarding the value of a property, please contact us for a free consultation.
4 Beds
3 Baths
2,292 SqFt
SOLD DATE : 06/06/2022
Key Details
Sold Price $460,000
Property Type Single Family Home
Sub Type Detached
Listing Status Sold
Purchase Type For Sale
Square Footage 2,292 sqft
Price per Sqft $200
Subdivision Aquia Harbour
MLS Listing ID VAST2010636
Sold Date 06/06/22
Style Colonial
Bedrooms 4
Full Baths 2
Half Baths 1
HOA Fees $139/ann
HOA Y/N Y
Abv Grd Liv Area 2,016
Originating Board BRIGHT
Year Built 1982
Annual Tax Amount $2,968
Tax Year 2021
Lot Size 0.294 Acres
Acres 0.29
Property Description
Colonial home in much sought out neighborhood AQUIA HARBOUR. Home is in the front part of the second section. Backs up to the BEAUTIFUL GREEN GOLF COURSE ON THE 4th HOLE with amazing views. Level lot. Gated community with marina, stables, and two swimming pools, tot lots and tennis courts and so much more. Home is MOVE IN READY and VACANT.
Custom made solid wood barn style doors give the home a cozy rustic feel. Open kitchen floor plan with granite counter tops Hickory cabinets and stainless-steel appliances. Dining room with bay window that has BEAUTIFUL PANORAMIC VIEWS of GOLF COURSE. Large formal living room. Separate family room with brick wood burning stove for those chilly days. Upstairs has owner suite with owner suite bathroom. Three more bedrooms and another full bath. Basement is partially finished with one large, finished rec room with closet and a walk out to level back yard. Hardwood flooring on main level with tile in kitchen and half bath. Carpet upstairs with vinyl in bathrooms. Home has a hook up for a whole home generator. Don't miss this opportunity to be a part of the Aquia Harbour Community.
Location
State VA
County Stafford
Zoning R1
Rooms
Basement Partially Finished, Walkout Level, Windows
Interior
Interior Features Breakfast Area, Carpet, Ceiling Fan(s), Family Room Off Kitchen, Floor Plan - Traditional, Kitchen - Efficiency, Recessed Lighting, Tub Shower, Walk-in Closet(s), Window Treatments, Wood Floors, Wood Stove
Hot Water Electric
Heating Heat Pump(s)
Cooling Central A/C
Flooring Hardwood, Carpet, Vinyl, Ceramic Tile
Equipment Refrigerator, Built-In Microwave, Cooktop, Dishwasher, Disposal, Dryer, Oven/Range - Electric, Stainless Steel Appliances, Washer - Front Loading, Dryer - Front Loading
Furnishings No
Window Features Triple Pane
Appliance Refrigerator, Built-In Microwave, Cooktop, Dishwasher, Disposal, Dryer, Oven/Range - Electric, Stainless Steel Appliances, Washer - Front Loading, Dryer - Front Loading
Heat Source Electric
Laundry Basement
Exterior
Exterior Feature Deck(s), Porch(es)
Parking Features Garage Door Opener
Garage Spaces 1.0
Amenities Available Basketball Courts, Baseball Field, Bike Trail, Boat Ramp, Boat Dock/Slip, Common Grounds, Community Center, Gated Community, Golf Club, Golf Course, Golf Course Membership Available, Horse Trails, Marina/Marina Club, Picnic Area, Pool - Outdoor, Recreational Center, Riding/Stables, Tot Lots/Playground, Tennis Courts
Water Access N
View Golf Course
Roof Type Shingle
Accessibility None
Porch Deck(s), Porch(es)
Attached Garage 1
Total Parking Spaces 1
Garage Y
Building
Story 3
Foundation Concrete Perimeter
Sewer Public Sewer
Water Public
Architectural Style Colonial
Level or Stories 3
Additional Building Above Grade, Below Grade
Structure Type Dry Wall
New Construction N
Schools
School District Stafford County Public Schools
Others
HOA Fee Include Common Area Maintenance,Pier/Dock Maintenance,Recreation Facility,Road Maintenance,Security Gate,Snow Removal
Senior Community No
Tax ID 21B 1975
Ownership Fee Simple
SqFt Source Assessor
Acceptable Financing Conventional, Cash, FHA, VA, VHDA
Listing Terms Conventional, Cash, FHA, VA, VHDA
Financing Conventional,Cash,FHA,VA,VHDA
Special Listing Condition Standard
Read Less Info
Want to know what your home might be worth? Contact us for a FREE valuation!

Our team is ready to help you sell your home for the highest possible price ASAP

Bought with Scott Krause • RE/MAX Gateway, LLC
"My job is to find and attract mastery-based agents to the office, protect the culture, and make sure everyone is happy! "
12 Terry Drive Suite 204, Newtown, Pennsylvania, 18940, United States






