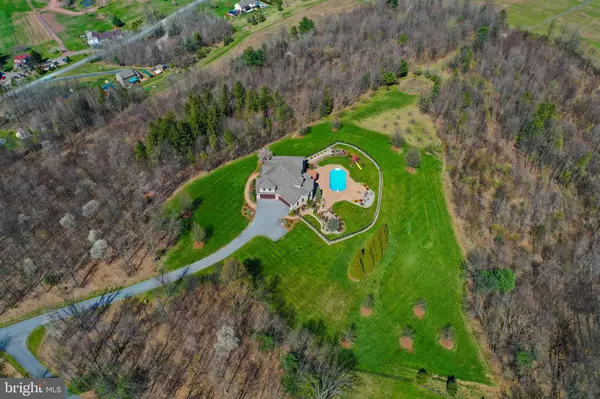$1,085,000
$1,085,000
For more information regarding the value of a property, please contact us for a free consultation.
5 Beds
5 Baths
5,501 SqFt
SOLD DATE : 09/16/2022
Key Details
Sold Price $1,085,000
Property Type Single Family Home
Sub Type Detached
Listing Status Sold
Purchase Type For Sale
Square Footage 5,501 sqft
Price per Sqft $197
Subdivision Evergreen Estates
MLS Listing ID PASK2005122
Sold Date 09/16/22
Style Contemporary
Bedrooms 5
Full Baths 4
Half Baths 1
HOA Y/N N
Abv Grd Liv Area 3,881
Originating Board BRIGHT
Year Built 2010
Annual Tax Amount $8,078
Tax Year 2022
Lot Size 21.560 Acres
Acres 21.56
Lot Dimensions 0.00 x 0.00
Property Description
Serenity Ridge Manor is a truly exclusive property located near the base of Hawk Mountain Sanctuary, offering a quiet and breathtaking rural setting just a very short drive from I-78 and surrounding amenities and services. With a preserved panorama that will never change, this home offers something that very few others of this stature can- beautiful mountain views that will be protected forever. The home is situated on more than 21 acres of land offering great privacy, and wonderful opportunities for hiking, hunting, bird and wildlife watching, and whatever your imagination might envision. On the first floor, one will find a spacious open plan showcasing the primary suite, a living room with a vaulted 2-story ceiling, a family room with windows oriented toward the mountain views, a chef's kitchen and adjacent dining area, 2 gas fireplaces with stone surrounds, a study, and a mudroom. The second floor features 3 bedrooms- 1 ensuite and the other two sharing a well-configured jack and Jill arrangement. Each bedroom offers a walk-in closet and multiple widows to enjoy the views and to fill the rooms with natural sunlight. Additionally a large loft overlooks the living room below, with large windows overlooking the views beyond. Within the walkout lower level is the 5th bedroom with its own walk-in closet. A huge recreation room, a second kitchen, full bathroom with laundry hookup for pool towels, and plenty of storage complete the lower level. One could create a nice in-law suite with this level configured as it is. Adjoining unfinished space could be used to create additional spaces to further enhance the living experience. Finally, outside is one of the highlights of the home- a truly spectacular pool area with a stunning backdrop of Hawk Mountain. The inground pool offers a diving board and saltwater treatment system, and is surrounded by a huge brick patio with plenty of hardscaping and lighting. Call today for more information on Serenity Ridge Manor and to arrange your very own showing on this truly exceptional and unique property.
Location
State PA
County Schuylkill
Area East Brunswick Twp (13307)
Zoning RR
Direction Northwest
Rooms
Other Rooms Living Room, Dining Room, Primary Bedroom, Bedroom 2, Bedroom 3, Bedroom 4, Bedroom 5, Kitchen, Family Room, Foyer, Study, Loft, Mud Room, Other, Recreation Room, Storage Room, Utility Room, Bathroom 3, Primary Bathroom, Full Bath, Half Bath
Basement Poured Concrete, Walkout Level, Partially Finished, Daylight, Partial
Main Level Bedrooms 1
Interior
Interior Features 2nd Kitchen, Ceiling Fan(s), Combination Kitchen/Living, Kitchen - Island
Hot Water Electric
Heating Central
Cooling Central A/C, Ceiling Fan(s)
Flooring Hardwood, Ceramic Tile, Carpet
Fireplaces Number 2
Fireplaces Type Gas/Propane
Equipment Built-In Microwave, Built-In Range, Cooktop, Dishwasher, Oven - Wall, Oven/Range - Electric, Refrigerator, Stainless Steel Appliances
Furnishings No
Fireplace Y
Window Features Double Hung,Insulated
Appliance Built-In Microwave, Built-In Range, Cooktop, Dishwasher, Oven - Wall, Oven/Range - Electric, Refrigerator, Stainless Steel Appliances
Heat Source Geo-thermal, Electric
Laundry Main Floor, Lower Floor
Exterior
Exterior Feature Patio(s), Porch(es), Deck(s)
Parking Features Garage - Front Entry, Garage Door Opener
Garage Spaces 4.0
Fence Decorative
Pool Saltwater, In Ground, Fenced, Heated, Vinyl
Water Access N
View Mountain, Panoramic, Valley, Trees/Woods
Roof Type Architectural Shingle
Accessibility None
Porch Patio(s), Porch(es), Deck(s)
Attached Garage 4
Total Parking Spaces 4
Garage Y
Building
Lot Description No Thru Street, Premium
Story 3
Foundation Slab
Sewer On Site Septic
Water Well
Architectural Style Contemporary
Level or Stories 3
Additional Building Above Grade, Below Grade
Structure Type Dry Wall
New Construction N
Schools
High Schools Blue Mountain Hs
School District Blue Mountain
Others
Senior Community No
Tax ID 07-11-0021.026
Ownership Fee Simple
SqFt Source Assessor
Acceptable Financing Cash, Conventional
Horse Property N
Listing Terms Cash, Conventional
Financing Cash,Conventional
Special Listing Condition Standard
Read Less Info
Want to know what your home might be worth? Contact us for a FREE valuation!

Our team is ready to help you sell your home for the highest possible price ASAP

Bought with Christopher J Good • Keller Williams Elite
"My job is to find and attract mastery-based agents to the office, protect the culture, and make sure everyone is happy! "
12 Terry Drive Suite 204, Newtown, Pennsylvania, 18940, United States






