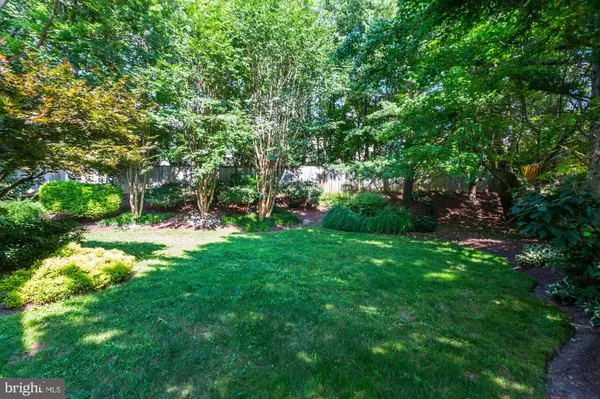$1,299,900
$1,299,900
For more information regarding the value of a property, please contact us for a free consultation.
4 Beds
5 Baths
4,206 SqFt
SOLD DATE : 08/24/2022
Key Details
Sold Price $1,299,900
Property Type Single Family Home
Sub Type Detached
Listing Status Sold
Purchase Type For Sale
Square Footage 4,206 sqft
Price per Sqft $309
Subdivision Natalie Estates
MLS Listing ID MDMC2062102
Sold Date 08/24/22
Style Colonial
Bedrooms 4
Full Baths 4
Half Baths 1
HOA Fees $53/mo
HOA Y/N Y
Abv Grd Liv Area 3,356
Originating Board BRIGHT
Year Built 1993
Annual Tax Amount $11,056
Tax Year 2021
Lot Size 0.360 Acres
Acres 0.36
Property Description
Move right into your gorgeous sought-after "Kingsmill" model brick-front home with luxurious upgrades, situated on an oversized .36 acre lot with a private fenced backyard oasis & deck overlooking beautiful landscaping & trees. This gem with gleaming hardwood floors & 1-year-NEW roof wows with soaring-high ceilings in a dramatic two-story family room & a grand two-story foyer. Entertain in your open floor plan as your upscale kitchen with granite eat-in center island/counters & stainless steel appliances OPENS to -> your spacious breakfast area with bay windows that OPENS to -> your expansive deck in private fenced backyard & OPENS to > your dramatic 2-story family room. Your impressive family room wows with soaring 2-story-high ceilings, brick fireplace, natural light from 3 walls of windows galore plus doors that access the backyard. Natural light spills in via a wall of windows stretching from kitchen to breakfast area to family room. Your luxurious eat-in gourmet kitchen impresses with a huge granite eat-in center island, plenty of counter space throughout, & stainless steel appliances, double wall oven, French door refrigerator, separate wine refrigerator, gas cooktop, much more. Work from home in your private main level office/library with built-in's, French doors, & view of your beautiful backyard. Relax in your bright living room with 2 walls of windows & entertain in your elegant formal dining room off the kitchen. Enjoy upgraded recessed lighting on all 3 levels, crown molding, wainscotting. Retreat to your luxurious master suite w/ 2 walls of windows & treat yourself to an oversized walk-in closet w/ window & built-in shelving. Unwind in your bright master bath w/ a soaking tub, separate walk-in shower, double sinks, tray ceilings, 3 windows, recessed lighting & water closet. Your spacious home has 5 bathrooms- 3 full bathrooms on the upper level, a 4th full bath in the basement, & a powder room on the main level. Entertain in your walk-up outside entrance lower level with newer/renovated upscale wet bar with a 2nd stainless steel appliances, oversized eat-in bar, sink. Lounge in your spacious recreation room & make use of your separate den/play room/game room. Your basement bath is also newer/renovated. Prime location within minutes to major commuter routes, shopping, restaurants, and entertainment venues. Located near I-270, I-370, I-200, Rio, Crown, Kentlands, Travilah, Fallsgrove, Rockville Town Center, University of MD Shady Grove campus. Do not miss this rare offering!
Location
State MD
County Montgomery
Zoning R200
Rooms
Other Rooms Living Room, Dining Room, Primary Bedroom, Bedroom 2, Bedroom 3, Bedroom 4, Kitchen, Family Room, Den, Foyer, Breakfast Room, 2nd Stry Fam Ovrlk, Great Room, Laundry, Mud Room, Office, Storage Room, Bathroom 2, Bathroom 3, Bonus Room, Primary Bathroom, Full Bath, Half Bath
Basement Outside Entrance, Fully Finished, Walkout Stairs, Heated
Interior
Interior Features Breakfast Area, Family Room Off Kitchen, Kitchen - Island, Kitchen - Table Space, Floor Plan - Open, 2nd Kitchen, Bar, Built-Ins
Hot Water Natural Gas
Heating Forced Air
Cooling Central A/C
Flooring Solid Hardwood, Wood, Ceramic Tile, Partially Carpeted, Hardwood
Fireplaces Number 1
Fireplaces Type Brick, Mantel(s)
Equipment Dishwasher, Disposal, Exhaust Fan, Oven - Double, Refrigerator, Cooktop, Oven - Wall, Dryer, Washer, Extra Refrigerator/Freezer, Range Hood, Stainless Steel Appliances, Water Heater
Fireplace Y
Window Features Double Pane
Appliance Dishwasher, Disposal, Exhaust Fan, Oven - Double, Refrigerator, Cooktop, Oven - Wall, Dryer, Washer, Extra Refrigerator/Freezer, Range Hood, Stainless Steel Appliances, Water Heater
Heat Source Natural Gas
Laundry Main Floor, Has Laundry, Dryer In Unit, Washer In Unit
Exterior
Exterior Feature Deck(s)
Parking Features Garage - Front Entry, Garage Door Opener, Inside Access
Garage Spaces 8.0
Fence Rear
Amenities Available Other, Common Grounds
Water Access N
View Trees/Woods
Accessibility 36\"+ wide Halls
Porch Deck(s)
Attached Garage 2
Total Parking Spaces 8
Garage Y
Building
Lot Description Landscaping, Premium, Backs to Trees, Front Yard, Private, Rear Yard, SideYard(s)
Story 3
Foundation Other
Sewer Public Sewer
Water Public
Architectural Style Colonial
Level or Stories 3
Additional Building Above Grade, Below Grade
Structure Type 2 Story Ceilings,9'+ Ceilings,Dry Wall,Vaulted Ceilings,Cathedral Ceilings,High
New Construction N
Schools
School District Montgomery County Public Schools
Others
HOA Fee Include Management,Trash,Other,Common Area Maintenance,Snow Removal,Sewer
Senior Community No
Tax ID 160602998688
Ownership Fee Simple
SqFt Source Assessor
Special Listing Condition Standard
Read Less Info
Want to know what your home might be worth? Contact us for a FREE valuation!

Our team is ready to help you sell your home for the highest possible price ASAP

Bought with Brittany Allison • Compass
"My job is to find and attract mastery-based agents to the office, protect the culture, and make sure everyone is happy! "
12 Terry Drive Suite 204, Newtown, Pennsylvania, 18940, United States






