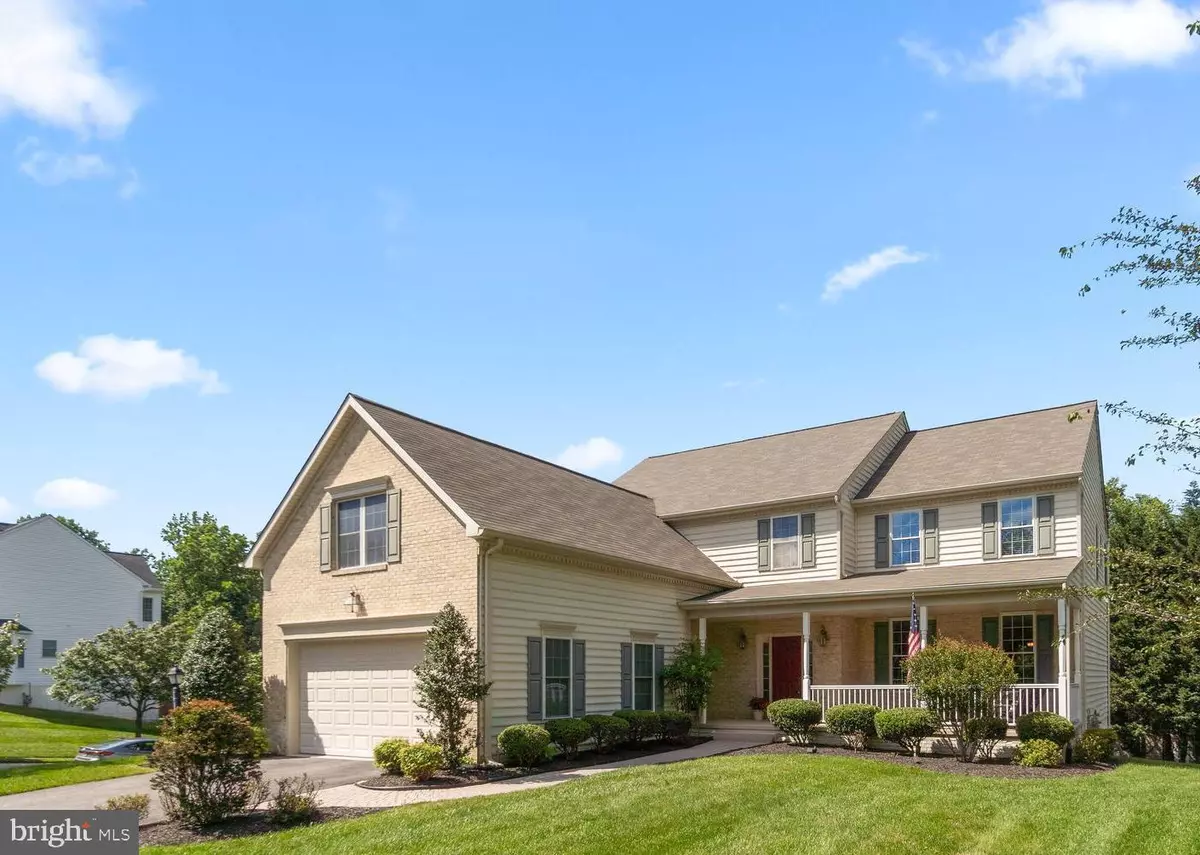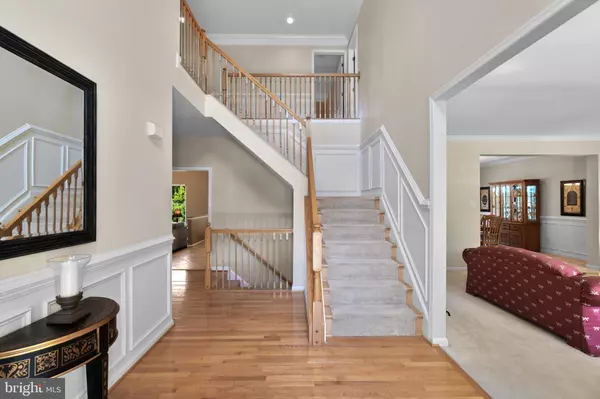$825,000
$775,000
6.5%For more information regarding the value of a property, please contact us for a free consultation.
5 Beds
4 Baths
4,615 SqFt
SOLD DATE : 08/06/2021
Key Details
Sold Price $825,000
Property Type Single Family Home
Sub Type Detached
Listing Status Sold
Purchase Type For Sale
Square Footage 4,615 sqft
Price per Sqft $178
Subdivision Riverwalk
MLS Listing ID MDHW294754
Sold Date 08/06/21
Style Colonial
Bedrooms 5
Full Baths 3
Half Baths 1
HOA Y/N N
Abv Grd Liv Area 3,515
Originating Board BRIGHT
Year Built 1999
Annual Tax Amount $9,274
Tax Year 2021
Lot Size 0.365 Acres
Acres 0.36
Property Description
This is the one you have been waiting for! Classic style and intricate details radiate throughout this inviting 4,615 sq ft Riverwalk colonial situated on a private cul-de-sac in the back of this popular neighborhood. A welcoming front porch ushers you into the 2-story foyer giving way to a formal living room, a formal dining room accentuated by wainscoting and etched trim, and a sunken family room showcasing a marble gas fireplace, a lighted ceiling fan, and easy access to the kitchen. Plus main level bedroom or office with full bath. Generously sized cook's kitchen boasts granite counters, tile backsplash, maple cabinetry, white appliances, a planning desk, an island with a breakfast bar, and a French door walkout to the screened porch with cathedral ceiling, and then to the deck. Owner's retreats offers the ideal place to unwind and is highlighted by a cathedral ceiling, a walk-in closet, and a lux bath with a dual sink vanity, a glass enclosed shower with bench, and a tranquil soaking tub. The lower level features a rec room, an open game room, recessed lighting, a half bath, large storage space, and a walkout to a paver patio and backyard. Presenting a fantastic location, this community backs to State Parklands with walking and biking trails, and is just moments away from an incredible array of restaurants, shopping, and entertainment.
Location
State MD
County Howard
Zoning R20
Rooms
Other Rooms Living Room, Dining Room, Primary Bedroom, Bedroom 2, Bedroom 3, Bedroom 4, Bedroom 5, Kitchen, Family Room, Foyer, Other, Recreation Room
Basement Connecting Stairway, Daylight, Partial, Full, Heated, Improved, Interior Access, Outside Entrance, Partially Finished, Rear Entrance, Sump Pump, Walkout Level, Windows
Main Level Bedrooms 1
Interior
Interior Features Attic, Breakfast Area, Carpet, Ceiling Fan(s), Crown Moldings, Dining Area, Entry Level Bedroom, Family Room Off Kitchen, Floor Plan - Open, Floor Plan - Traditional, Formal/Separate Dining Room, Kitchen - Eat-In, Kitchen - Island, Kitchen - Table Space, Primary Bath(s), Recessed Lighting, Upgraded Countertops, Wainscotting, Walk-in Closet(s), Window Treatments, Wood Floors
Hot Water Natural Gas
Heating Forced Air, Programmable Thermostat
Cooling Ceiling Fan(s), Central A/C, Programmable Thermostat
Flooring Carpet, Ceramic Tile, Hardwood
Fireplaces Number 1
Equipment Built-In Microwave, Cooktop, Dishwasher, Disposal, Dryer, Energy Efficient Appliances, Icemaker, Oven - Double, Oven - Self Cleaning, Oven - Wall, Oven/Range - Gas, Refrigerator, Washer, Water Heater
Window Features Double Pane,Energy Efficient,Screens,Skylights
Appliance Built-In Microwave, Cooktop, Dishwasher, Disposal, Dryer, Energy Efficient Appliances, Icemaker, Oven - Double, Oven - Self Cleaning, Oven - Wall, Oven/Range - Gas, Refrigerator, Washer, Water Heater
Heat Source Natural Gas
Laundry Upper Floor
Exterior
Exterior Feature Deck(s), Patio(s), Porch(es), Screened
Parking Features Additional Storage Area, Garage - Front Entry, Garage Door Opener
Garage Spaces 6.0
Water Access N
View Garden/Lawn, Trees/Woods
Roof Type Asphalt,Shingle
Accessibility None
Porch Deck(s), Patio(s), Porch(es), Screened
Attached Garage 2
Total Parking Spaces 6
Garage Y
Building
Lot Description Backs to Trees, Corner, Cul-de-sac, Front Yard, Landscaping, Rear Yard, SideYard(s)
Story 2
Sewer Public Sewer
Water Public
Architectural Style Colonial
Level or Stories 2
Additional Building Above Grade, Below Grade
Structure Type 2 Story Ceilings,9'+ Ceilings,Cathedral Ceilings,Dry Wall
New Construction N
Schools
Elementary Schools Waverly
Middle Schools Patapsco
High Schools Mt. Hebron
School District Howard County Public School System
Others
Senior Community No
Tax ID 1402380366
Ownership Fee Simple
SqFt Source Assessor
Security Features Main Entrance Lock,Smoke Detector
Special Listing Condition Standard
Read Less Info
Want to know what your home might be worth? Contact us for a FREE valuation!

Our team is ready to help you sell your home for the highest possible price ASAP

Bought with Christina D Menter • RE/MAX Advantage Realty
"My job is to find and attract mastery-based agents to the office, protect the culture, and make sure everyone is happy! "
12 Terry Drive Suite 204, Newtown, Pennsylvania, 18940, United States






