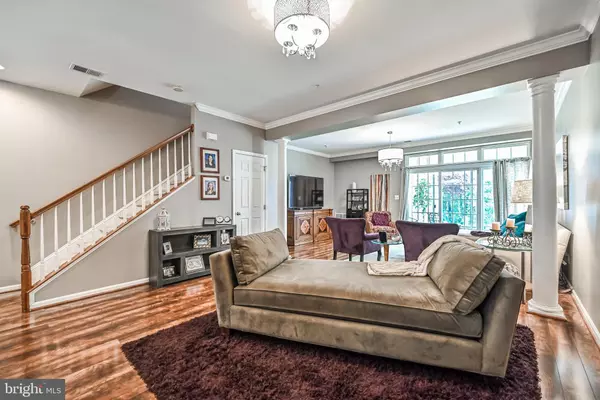$391,000
$379,900
2.9%For more information regarding the value of a property, please contact us for a free consultation.
2 Beds
3 Baths
1,683 SqFt
SOLD DATE : 10/18/2021
Key Details
Sold Price $391,000
Property Type Condo
Sub Type Condo/Co-op
Listing Status Sold
Purchase Type For Sale
Square Footage 1,683 sqft
Price per Sqft $232
Subdivision Ridges At Belmont
MLS Listing ID VALO2006416
Sold Date 10/18/21
Style Colonial,Traditional
Bedrooms 2
Full Baths 2
Half Baths 1
Condo Fees $245/mo
HOA Fees $201/mo
HOA Y/N Y
Abv Grd Liv Area 1,683
Originating Board BRIGHT
Year Built 2005
Annual Tax Amount $3,273
Tax Year 2021
Property Description
Located in the desired Ridges of Belmont Country Club, this Hempstead model is not only rarely available, but also is uniquely positioned on a premium lot backing to common area. As the largest model in the community and one of 3 Hempstead models, this townhouse-style condo enjoys a comfortable open flow. Newer wide plank hardwood-style flooring graces the Main Level. Crown molding continues from the large living room, with sliding glass door to covered patio, into the dining room, with architectural pillars. The kitchen boasts cherry cabinetry, granite countertops, breakfast bar seating, pantry, newer dishwasher, and opens to the breakfast room. A powder room, two coat closets, and access to the garage with storage nook completes the Main Level. On the Upper level, the spacious primary bedroom features a large walk-in closet and a primary bathroom with double vanity and separate soaking tub & shower. Down the hallway and past the laundry & linen closet, Bedroom 2 is also generously sized and includes an ensuite bath. The private covered patio with bead board ceiling overlooks the common area and trees. Community amenities include access to Belmont Country Club with clubhouse, outdoor pool, tennis, basketball, & volleyball courts, fitness center, golf course, playground, walking trails, and much more. Walk to Washington and Old Dominion Trail, 2 nearby parks with playgrounds, ballfields, a hockey rink, and lakes. Close to shopping, dining, and Whole Foods, and commuter routes. Tenant occupied for investors OR tenant will move out by settlement. Call for complete features sheet, floor plan, or private showing.
Location
State VA
County Loudoun
Zoning 19
Direction Northwest
Rooms
Other Rooms Living Room, Dining Room, Primary Bedroom, Bedroom 2, Kitchen, Foyer, Breakfast Room
Interior
Interior Features Carpet, Crown Moldings, Floor Plan - Open, Kitchen - Gourmet, Recessed Lighting, Soaking Tub, Stall Shower, Tub Shower, Upgraded Countertops, Walk-in Closet(s), Wood Floors
Hot Water Natural Gas
Heating Forced Air
Cooling Central A/C
Flooring Wood
Equipment Built-In Microwave, Dishwasher, Disposal, Dryer, Oven/Range - Gas, Refrigerator, Washer, Water Heater
Furnishings No
Fireplace N
Appliance Built-In Microwave, Dishwasher, Disposal, Dryer, Oven/Range - Gas, Refrigerator, Washer, Water Heater
Heat Source Natural Gas
Laundry Has Laundry, Washer In Unit, Dryer In Unit
Exterior
Exterior Feature Patio(s)
Parking Features Garage - Front Entry, Garage Door Opener, Inside Access
Garage Spaces 3.0
Amenities Available Basketball Courts, Bike Trail, Club House, Common Grounds, Community Center, Exercise Room, Fitness Center, Golf Course, Golf Course Membership Available, Jog/Walk Path, Pool - Outdoor, Swimming Pool, Tennis Courts, Tot Lots/Playground, Volleyball Courts
Water Access N
Accessibility None
Porch Patio(s)
Attached Garage 1
Total Parking Spaces 3
Garage Y
Building
Lot Description Backs - Open Common Area
Story 2
Sewer Public Sewer
Water Public
Architectural Style Colonial, Traditional
Level or Stories 2
Additional Building Above Grade, Below Grade
New Construction N
Schools
Elementary Schools Newton-Lee
Middle Schools Belmont Ridge
High Schools Riverside
School District Loudoun County Public Schools
Others
Pets Allowed Y
HOA Fee Include Cable TV,Common Area Maintenance,Ext Bldg Maint,High Speed Internet,Lawn Maintenance,Management,Pool(s),Recreation Facility,Reserve Funds,Road Maintenance,Snow Removal,Trash,Water
Senior Community No
Tax ID 084474869006
Ownership Condominium
Horse Property N
Special Listing Condition Standard
Pets Allowed Cats OK, Dogs OK
Read Less Info
Want to know what your home might be worth? Contact us for a FREE valuation!

Our team is ready to help you sell your home for the highest possible price ASAP

Bought with Manish Arora • Evergreen Real Estate, INC
"My job is to find and attract mastery-based agents to the office, protect the culture, and make sure everyone is happy! "
12 Terry Drive Suite 204, Newtown, Pennsylvania, 18940, United States






