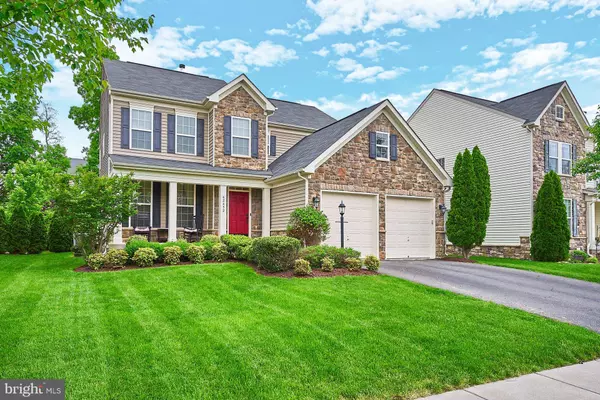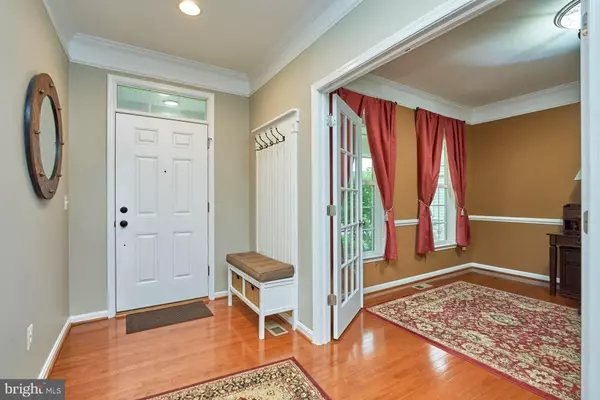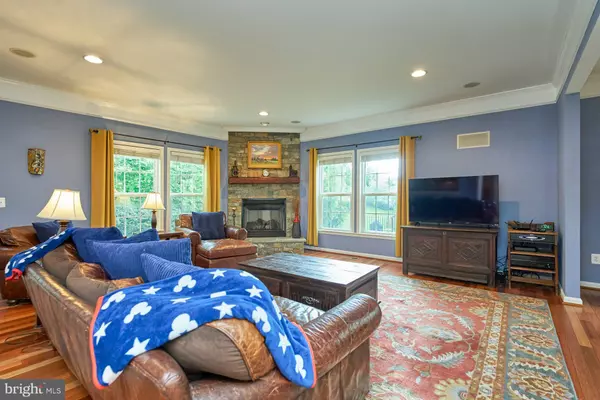$955,000
$899,900
6.1%For more information regarding the value of a property, please contact us for a free consultation.
6 Beds
4 Baths
3,860 SqFt
SOLD DATE : 06/16/2022
Key Details
Sold Price $955,000
Property Type Single Family Home
Sub Type Detached
Listing Status Sold
Purchase Type For Sale
Square Footage 3,860 sqft
Price per Sqft $247
Subdivision Brambleton
MLS Listing ID VALO2026960
Sold Date 06/16/22
Style Colonial
Bedrooms 6
Full Baths 4
HOA Fees $197/mo
HOA Y/N Y
Abv Grd Liv Area 2,786
Originating Board BRIGHT
Year Built 2010
Annual Tax Amount $7,754
Tax Year 2022
Lot Size 6,534 Sqft
Acres 0.15
Property Description
This home has it all! 6BRs, 4BAs and gorgeous outdoor entertaining area. Upgrades include:
Complete automated Irrigation system * In-ground pet electric fencing * Drywall in garage * Floorboards in garage attic to create usable storage space * Drop down stairs to create easy access to garage attic * New window in garage attic * Attic fan in garage attic * Secret room/fort in garage attic connected to kids room (access from kids closet) * Blue slate patio 20 x 18 * Concrete steps to patio * Pool style drain on patio floor to keep rain out of patio area * Outdoor stone fireplace * Rear patio roof (20 x 18) * Stone walls on back patio with granite and blue stone caps * Natural gas built in Bull grill in the back patio * 2 infrared natural gas heaters on back patio * Rear patio bar with acacia wood counter space and refrigerator * A new hot tub * Brazilian Cherry hardwood floors in family room * Brand new carpets in all top floor bedrooms * Remodeled bathroom to include floor tiles and double vanity in top floor hallway bathroom, and sliding glass door * Glass door to upper level laundry room * Open natural gas fireplace with stone wall to primary family room * Converted half bath on main level to a full bath room with shower and custom tile work * Brazilian cherry hardwood floors in main level bathroom * New whirlpool microwave oven on kitchen * New Whirlpool refrigerator in kitchen * Full bathroom to basement level with vanity, toilet, tub and shower * Two legal bedrooms with egress windows to basement level * Wet bar kitchen area to basement level, complete with sink, dishwasher, full refrigerator and oven * Large ceramic tile floor in basement kitchen * Extra large hot water heater in basement * Additional washer and dryer on the basement level * 4 barrier trees on right and left sides of home * Stone walkway on right side of home * New vinyl flooring in basement * Window in master bedroom walk-in closet * Reverse osmosis water filtration under kitchen sink * Instant hot water system in kitchen sink * New Bosch dish washer in kitchen * Fresh paint * Newly sealed driveway * Built-in surround sound in family room, basement bedroom, basement main room, and primary bedroom.
Location
State VA
County Loudoun
Zoning PDH4
Rooms
Basement Fully Finished, Walkout Stairs
Interior
Hot Water Natural Gas
Cooling Central A/C
Fireplaces Number 1
Heat Source Natural Gas
Exterior
Parking Features Garage - Front Entry
Garage Spaces 2.0
Amenities Available Common Grounds, Jog/Walk Path, Meeting Room, Party Room, Picnic Area, Pool - Outdoor, Swimming Pool, Tennis Courts, Tot Lots/Playground, Volleyball Courts
Water Access N
Accessibility None
Attached Garage 2
Total Parking Spaces 2
Garage Y
Building
Story 3
Foundation Concrete Perimeter
Sewer Public Sewer
Water Public
Architectural Style Colonial
Level or Stories 3
Additional Building Above Grade, Below Grade
New Construction N
Schools
Elementary Schools Creightons Corner
Middle Schools Brambleton
High Schools Independence
School District Loudoun County Public Schools
Others
HOA Fee Include Common Area Maintenance,High Speed Internet,Management,Pool(s),Reserve Funds,Road Maintenance,Snow Removal,Trash
Senior Community No
Tax ID 160456215000
Ownership Fee Simple
SqFt Source Assessor
Special Listing Condition Standard
Read Less Info
Want to know what your home might be worth? Contact us for a FREE valuation!

Our team is ready to help you sell your home for the highest possible price ASAP

Bought with Keri K Shull • Optime Realty
"My job is to find and attract mastery-based agents to the office, protect the culture, and make sure everyone is happy! "
12 Terry Drive Suite 204, Newtown, Pennsylvania, 18940, United States






