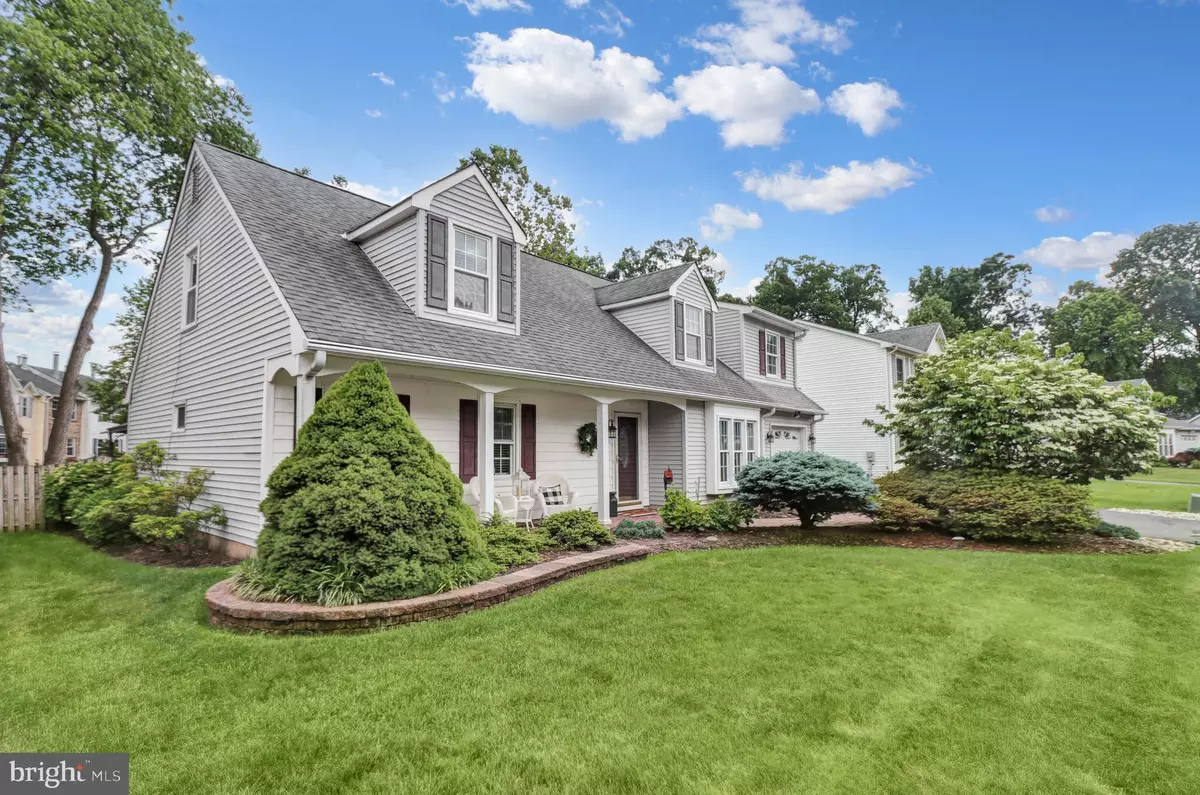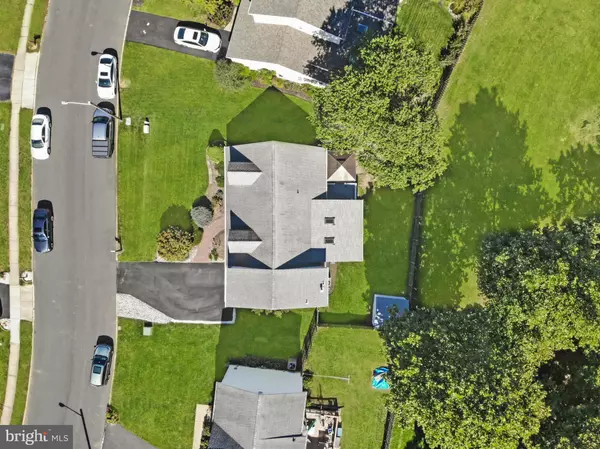$395,000
$379,999
3.9%For more information regarding the value of a property, please contact us for a free consultation.
4 Beds
3 Baths
2,396 SqFt
SOLD DATE : 07/30/2021
Key Details
Sold Price $395,000
Property Type Single Family Home
Sub Type Detached
Listing Status Sold
Purchase Type For Sale
Square Footage 2,396 sqft
Price per Sqft $164
Subdivision Briarwood
MLS Listing ID NJME313936
Sold Date 07/30/21
Style Cape Cod
Bedrooms 4
Full Baths 3
HOA Fees $74/mo
HOA Y/N Y
Abv Grd Liv Area 2,396
Originating Board BRIGHT
Year Built 1985
Annual Tax Amount $9,522
Tax Year 2020
Lot Size 7,070 Sqft
Acres 0.16
Lot Dimensions 70.00 x 101.00
Property Description
Welcome to Hamilton Township's highly sought after Briarwood community! This house is ready to go now, so don't delay in touring this dramatically expanded Cape with an exceptionally rare expanded multipurpose room that can be used for study space, a playroom, office, and more , This home also features a highly manicured yard, expanded den, and highly polished wood floors! Everything you're looking for is here: Newer HVAC( 2017), upgraded kitchen, walk out to an amazing patio, and TONS of living space make this an amazing home. Your fenced in yard offers plenty of space for entertaining outdoors, and an oversized wood shed offers storage space for your stuff you don't want to keep indoors. Located in the Steinert High School district, Briarwood is within minutes of many main roadways such as I-95, I-195, I-295, the NJ Turnpike, Route 1, Route 130, and Route 33, as well as NJ Transit trains and busses.
Location
State NJ
County Mercer
Area Hamilton Twp (21103)
Zoning RES
Direction North
Rooms
Other Rooms Living Room, Dining Room, Primary Bedroom, Bedroom 2, Kitchen, Den, Bedroom 1, Laundry, Bonus Room, Primary Bathroom, Full Bath
Main Level Bedrooms 2
Interior
Interior Features Ceiling Fan(s), Carpet, Combination Kitchen/Dining, Entry Level Bedroom, Family Room Off Kitchen, Floor Plan - Open, Kitchen - Island, Skylight(s), Tub Shower, Upgraded Countertops, Window Treatments, Wood Floors
Hot Water Natural Gas
Heating Forced Air
Cooling Central A/C
Equipment Built-In Microwave, Built-In Range, Dishwasher, Dryer, Refrigerator, Stainless Steel Appliances, Stove, Washer
Fireplace N
Appliance Built-In Microwave, Built-In Range, Dishwasher, Dryer, Refrigerator, Stainless Steel Appliances, Stove, Washer
Heat Source Natural Gas
Laundry Main Floor, Has Laundry, Washer In Unit, Dryer In Unit
Exterior
Exterior Feature Patio(s)
Parking Features Garage - Front Entry, Inside Access
Garage Spaces 5.0
Amenities Available Pool - Outdoor, Tennis Courts
Water Access N
Roof Type Architectural Shingle,Shingle,Asphalt
Accessibility None
Porch Patio(s)
Attached Garage 1
Total Parking Spaces 5
Garage Y
Building
Lot Description Landscaping, Level, Rear Yard, SideYard(s), Front Yard
Story 2
Sewer Public Sewer
Water Public
Architectural Style Cape Cod
Level or Stories 2
Additional Building Above Grade, Below Grade
New Construction N
Schools
High Schools Steinert
School District Hamilton Township
Others
Pets Allowed Y
HOA Fee Include Pool(s)
Senior Community No
Tax ID 03-02169-00044
Ownership Fee Simple
SqFt Source Assessor
Acceptable Financing Cash, Conventional, FHA, VA
Listing Terms Cash, Conventional, FHA, VA
Financing Cash,Conventional,FHA,VA
Special Listing Condition Standard
Pets Allowed No Pet Restrictions
Read Less Info
Want to know what your home might be worth? Contact us for a FREE valuation!

Our team is ready to help you sell your home for the highest possible price ASAP

Bought with Thomas R Elliott • Smires & Associates

"My job is to find and attract mastery-based agents to the office, protect the culture, and make sure everyone is happy! "
12 Terry Drive Suite 204, Newtown, Pennsylvania, 18940, United States






