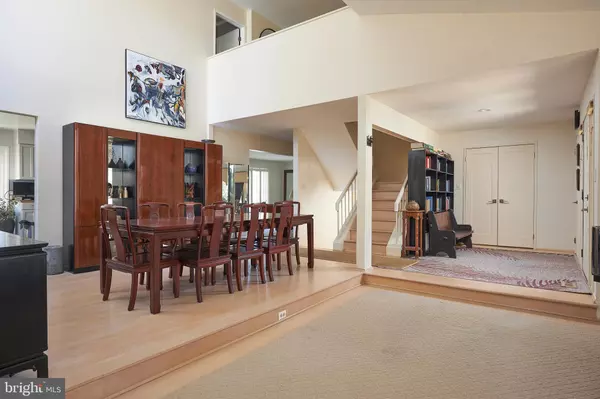$860,000
$820,000
4.9%For more information regarding the value of a property, please contact us for a free consultation.
5 Beds
4 Baths
4,088 SqFt
SOLD DATE : 04/29/2021
Key Details
Sold Price $860,000
Property Type Single Family Home
Sub Type Detached
Listing Status Sold
Purchase Type For Sale
Square Footage 4,088 sqft
Price per Sqft $210
Subdivision Potomac Springs
MLS Listing ID MDMC746112
Sold Date 04/29/21
Style Contemporary
Bedrooms 5
Full Baths 3
Half Baths 1
HOA Y/N Y
Abv Grd Liv Area 2,656
Originating Board BRIGHT
Year Built 1978
Annual Tax Amount $9,366
Tax Year 2021
Lot Size 0.369 Acres
Acres 0.37
Property Description
Spacious contemporary with cathedral ceilings. This house has been carefully maintained & continuously updated. Some of the extras include 2 home offices, 2 family rooms, hardwood floors, center island in table space kitchen with granite countertops. Other recent upgrades include 2019 furnace & CAC replacement plus installation of new driveway and new backyard fence. Over-size garage 540 sq ft garage with added shelving and storage. Deck is around 36 ft with extra added bracing. There is a screen of tall greenery and trees in the back of the house with stone patio areas. Neighborhood is surrounded by parkland with hiking, playgrounds, ballparks and tennis. The location is opposite Park Potomac complex & Athletic Club. Easy walk to groceries, drugstore and all kinds of specialty shops & restaurants. Quick access to 355 & 270.
Location
State MD
County Montgomery
Zoning R90
Direction West
Rooms
Other Rooms Family Room, Other, Office
Basement Fully Finished, Walkout Level, Windows
Interior
Interior Features Attic/House Fan, Cedar Closet(s), Crown Moldings, Family Room Off Kitchen, Floor Plan - Open, Formal/Separate Dining Room, Kitchen - Eat-In, Kitchen - Island, Recessed Lighting, Walk-in Closet(s), Window Treatments, Wood Floors
Hot Water Natural Gas
Heating Programmable Thermostat
Cooling Attic Fan, Central A/C
Flooring Hardwood
Fireplaces Number 1
Fireplaces Type Screen, Fireplace - Glass Doors, Wood
Equipment Built-In Microwave, Dishwasher, Disposal, Dryer, Dryer - Electric, Dryer - Front Loading, Energy Efficient Appliances, ENERGY STAR Clothes Washer, ENERGY STAR Dishwasher, ENERGY STAR Freezer, Extra Refrigerator/Freezer, Oven - Self Cleaning, Oven/Range - Gas, Stainless Steel Appliances, Washer, Water Heater
Furnishings No
Fireplace Y
Window Features Double Hung,Double Pane,Vinyl Clad,ENERGY STAR Qualified
Appliance Built-In Microwave, Dishwasher, Disposal, Dryer, Dryer - Electric, Dryer - Front Loading, Energy Efficient Appliances, ENERGY STAR Clothes Washer, ENERGY STAR Dishwasher, ENERGY STAR Freezer, Extra Refrigerator/Freezer, Oven - Self Cleaning, Oven/Range - Gas, Stainless Steel Appliances, Washer, Water Heater
Heat Source Natural Gas
Laundry Main Floor
Exterior
Exterior Feature Deck(s), Patio(s), Terrace
Parking Features Additional Storage Area, Built In, Garage - Front Entry, Oversized
Garage Spaces 2.0
Fence Board
Utilities Available Cable TV Available
Water Access N
View Trees/Woods, Courtyard
Roof Type Unknown
Accessibility None
Porch Deck(s), Patio(s), Terrace
Road Frontage City/County
Attached Garage 2
Total Parking Spaces 2
Garage Y
Building
Lot Description Backs to Trees, Cul-de-sac, Front Yard, Landscaping, Sloping, Trees/Wooded, Rear Yard, SideYard(s)
Story 3
Foundation Active Radon Mitigation
Sewer Public Sewer
Water Public
Architectural Style Contemporary
Level or Stories 3
Additional Building Above Grade, Below Grade
Structure Type Cathedral Ceilings
New Construction N
Schools
Elementary Schools Ritchie Park
Middle Schools Julius West
High Schools Richard Montgomery
School District Montgomery County Public Schools
Others
Pets Allowed Y
HOA Fee Include None
Senior Community No
Tax ID 160401752630
Ownership Fee Simple
SqFt Source Assessor
Acceptable Financing Contract
Horse Property N
Listing Terms Contract
Financing Contract
Special Listing Condition Standard
Pets Allowed No Pet Restrictions
Read Less Info
Want to know what your home might be worth? Contact us for a FREE valuation!

Our team is ready to help you sell your home for the highest possible price ASAP

Bought with Marjorie S Halem • Compass
"My job is to find and attract mastery-based agents to the office, protect the culture, and make sure everyone is happy! "
12 Terry Drive Suite 204, Newtown, Pennsylvania, 18940, United States






