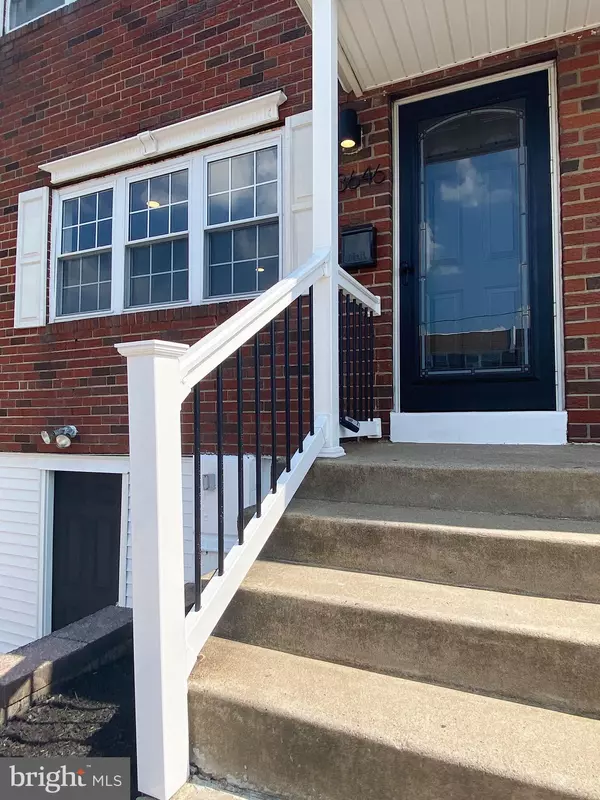$310,000
$310,000
For more information regarding the value of a property, please contact us for a free consultation.
3 Beds
2 Baths
1,332 SqFt
SOLD DATE : 10/07/2022
Key Details
Sold Price $310,000
Property Type Townhouse
Sub Type Interior Row/Townhouse
Listing Status Sold
Purchase Type For Sale
Square Footage 1,332 sqft
Price per Sqft $232
Subdivision Parkwood
MLS Listing ID PAPH2145930
Sold Date 10/07/22
Style AirLite
Bedrooms 3
Full Baths 1
Half Baths 1
HOA Y/N N
Abv Grd Liv Area 1,332
Originating Board BRIGHT
Year Built 1955
Annual Tax Amount $2,764
Tax Year 2022
Lot Size 1,710 Sqft
Acres 0.04
Lot Dimensions 18.00 x 95.00
Property Description
This 3 BD 1.5 BTH fully renovated home sits in the heart of the desirable Parkwood. The family oriented area is filled with shopping centers, a local mall, grocery stores, pharmacies & good eateries. From first glance of the home you notice sleek black doors and a mulch retaining wall, which provides a spacious driveway and low maintenance. Upon entering this mid-century modern style beauty, you are greeted with a wide open floor plan, laminate flooring, black iron railings and a unique wood slat wall that is undoubtedly one of the coolest focal points you've ever seen. The sage themed powder room is conveniently located on the 1st floor right off of the living room. It features beautiful floral wallpaper, gold accents and a floating sink. The spacious kitchen is definitely the staple of the home and what you've been dreaming of. It features Carrara quartz countertops, white shaker style cabinets, stainless steel appliances, neutral vertical subway tile and gold fixtures. But wait, there's more - directly off of the dining room you step outside through the wide open patio door onto a beautiful deck which is great for hosting or just to get some peace and quiet. Upstairs is equipped with 3 carpeted bedrooms and a gorgeous bathroom with gold fixtures, plenty of storage and an individualistic built-in arched shelf. The home has a fully finished basement with laminate flooring and is accompanied with driveway and street parking.
** Agent is related to seller
** Seller is a licensed PA Real Estate Agent
Location
State PA
County Philadelphia
Area 19154 (19154)
Zoning RSA4
Rooms
Basement Garage Access, Fully Finished, Windows
Interior
Hot Water Natural Gas
Heating Forced Air
Cooling Central A/C
Equipment Built-In Microwave, Dishwasher, Disposal, Exhaust Fan, Oven/Range - Gas, Stainless Steel Appliances, Stove, Washer, Water Heater
Appliance Built-In Microwave, Dishwasher, Disposal, Exhaust Fan, Oven/Range - Gas, Stainless Steel Appliances, Stove, Washer, Water Heater
Heat Source Natural Gas
Exterior
Water Access N
Accessibility None
Garage N
Building
Story 2
Foundation Concrete Perimeter
Sewer Public Sewer
Water Public
Architectural Style AirLite
Level or Stories 2
Additional Building Above Grade, Below Grade
New Construction N
Schools
School District The School District Of Philadelphia
Others
Senior Community No
Tax ID 663388100
Ownership Fee Simple
SqFt Source Assessor
Acceptable Financing Cash, FHA, Conventional, VA
Listing Terms Cash, FHA, Conventional, VA
Financing Cash,FHA,Conventional,VA
Special Listing Condition Standard
Read Less Info
Want to know what your home might be worth? Contact us for a FREE valuation!

Our team is ready to help you sell your home for the highest possible price ASAP

Bought with Gary F Dydak • Dydak Realty
"My job is to find and attract mastery-based agents to the office, protect the culture, and make sure everyone is happy! "
12 Terry Drive Suite 204, Newtown, Pennsylvania, 18940, United States






