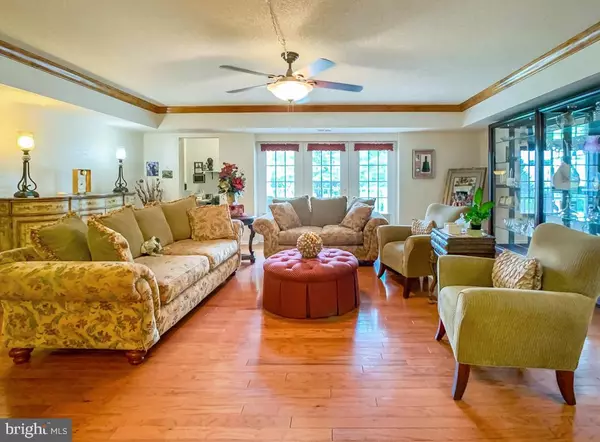$285,000
$289,900
1.7%For more information regarding the value of a property, please contact us for a free consultation.
2 Beds
2 Baths
1,584 SqFt
SOLD DATE : 10/28/2021
Key Details
Sold Price $285,000
Property Type Condo
Sub Type Condo/Co-op
Listing Status Sold
Purchase Type For Sale
Square Footage 1,584 sqft
Price per Sqft $179
Subdivision Centennial Station
MLS Listing ID PABU2007048
Sold Date 10/28/21
Style Contemporary
Bedrooms 2
Full Baths 2
Condo Fees $427/mo
HOA Y/N N
Abv Grd Liv Area 1,584
Originating Board BRIGHT
Year Built 1995
Annual Tax Amount $4,582
Tax Year 2021
Lot Dimensions 0.00 x 0.00
Property Description
Upon entering the lobby of building #5 you feel like you are in an upscale hotel. The multi-livel atrium fills the beautifully decorated lobby with sunlight. Take the elevator to the second floor and you will continue to be impressed. This condo makes a fabulous first-impression with it's spacious and open Great Room and dining area. The wall of windows allows for an abundance of natural light . A French door leads to the balcony with a lovely view of the fountain and open space. So many upgrades, including custom paint, crown molding and the gorgeous hardwood floors. The remodeled kitchen feautres stainless steel appliances, quartz counter tops, ceramic tile backsplash and flooring as well as upgraded cabinetry. The master suite features hardwood flooring, custom built-ins and window treatments, a huge walk-in closet and a beautifully remodeled bath. The second bedroom is large and could easily be a second master with accces to the upgraded hall bath. Located off of the Great room is a cosy den, ideal for a home office. There is a remarkable amount of storage in this home, abundant closet space and an outside storage room. This unique 55+ community has all of the conveniences and amentities needed for an active life style. There is a year-round indoor pool, fitness center, tennis courts, a business center housing a beauty salon, restaurant and professional offices, all located on acres of well-manicured grounds.
Location
State PA
County Bucks
Area Warminster Twp (10149)
Zoning INST
Rooms
Other Rooms Living Room, Dining Room, Primary Bedroom, Kitchen, Bedroom 1, Other
Main Level Bedrooms 2
Interior
Interior Features Primary Bath(s), Butlers Pantry, Ceiling Fan(s), Elevator, Kitchen - Eat-In
Hot Water Electric
Heating Heat Pump(s)
Cooling Central A/C
Flooring Hardwood, Ceramic Tile, Carpet
Equipment Oven - Self Cleaning, Dishwasher, Disposal, Refrigerator, Dryer - Electric, Washer, Stove, Stainless Steel Appliances, Instant Hot Water, Microwave
Fireplace N
Appliance Oven - Self Cleaning, Dishwasher, Disposal, Refrigerator, Dryer - Electric, Washer, Stove, Stainless Steel Appliances, Instant Hot Water, Microwave
Heat Source Electric
Laundry Main Floor
Exterior
Exterior Feature Balcony
Utilities Available Cable TV
Amenities Available Beauty Salon, Billiard Room, Community Center, Fitness Center, Game Room, Jog/Walk Path, Tennis Courts
Water Access N
Accessibility None
Porch Balcony
Garage N
Building
Story 1
Unit Features Garden 1 - 4 Floors
Sewer Public Sewer
Water Public
Architectural Style Contemporary
Level or Stories 1
Additional Building Above Grade, Below Grade
New Construction N
Schools
School District Centennial
Others
Pets Allowed Y
HOA Fee Include Lawn Maintenance,Parking Fee,All Ground Fee,Insurance,Sewer,Ext Bldg Maint,Trash,Snow Removal,Water
Senior Community Yes
Age Restriction 55
Tax ID 49-024-041-0015203
Ownership Condominium
Special Listing Condition Standard
Pets Allowed Cats OK
Read Less Info
Want to know what your home might be worth? Contact us for a FREE valuation!

Our team is ready to help you sell your home for the highest possible price ASAP

Bought with Marion Freedman • RE/MAX Services
"My job is to find and attract mastery-based agents to the office, protect the culture, and make sure everyone is happy! "
12 Terry Drive Suite 204, Newtown, Pennsylvania, 18940, United States






