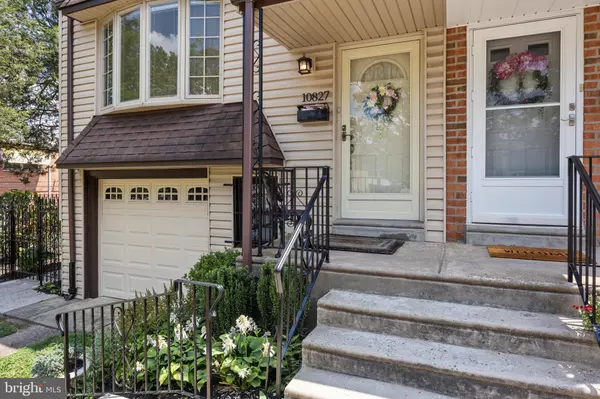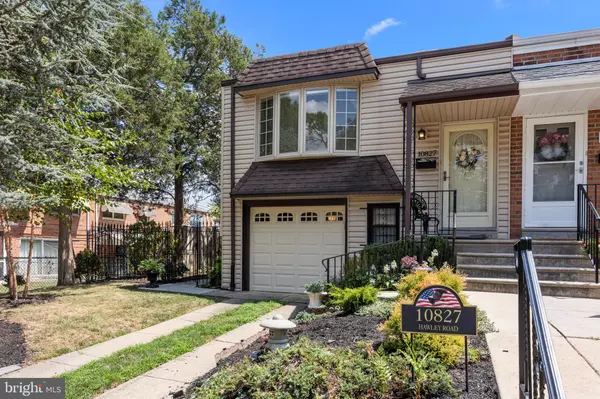$257,900
$225,000
14.6%For more information regarding the value of a property, please contact us for a free consultation.
2 Beds
2 Baths
1,362 SqFt
SOLD DATE : 09/15/2022
Key Details
Sold Price $257,900
Property Type Townhouse
Sub Type End of Row/Townhouse
Listing Status Sold
Purchase Type For Sale
Square Footage 1,362 sqft
Price per Sqft $189
Subdivision Modena Park
MLS Listing ID PAPH2148256
Sold Date 09/15/22
Style Side-by-Side
Bedrooms 2
Full Baths 1
Half Baths 1
HOA Y/N N
Abv Grd Liv Area 1,362
Originating Board BRIGHT
Year Built 1967
Annual Tax Amount $2,511
Tax Year 2022
Lot Size 3,129 Sqft
Acres 0.07
Lot Dimensions 35.00 x 90.00
Property Description
Welcome to this bright and cheery end unit home located in the Modena Park area. Exterior has plenty of curb appeal with the manicured gardens, mature trees lining the side yard and back yard with privacy fencing, patio and beautiful landscape to enjoy. The home has a neutral dcor throughout and features a practical floor plan. The main level is where you will find a spacious living room that is brightened by the many windows and offering many layout options. The formal dining room separates the living room from the kitchen and provides great space for entertaining and enjoying your everyday meals. A ceiling fan /light fixture adds comfort to the space. The kitchen includes plenty of cabinet and countertop space to meet all your culinary needs with gas oven and dishwasher. Down the hall is where you will find a nice size primary bedroom and a second bedroom, each with ample closet space. Completing this level is a full hall bath with soaking tub/shower and tile surround and a hall linen closet. Additional living space with be enjoyed on the lower level where you will find a huge family room with oversized windows providing views of the back yard and slider leading out to back patio area. The lower level also includes a home office/homework space a convenient half bath, separate laundry room and access to the garage. Located close to main travel routes, shopping, and restaurants!
Location
State PA
County Philadelphia
Area 19154 (19154)
Zoning RSA4
Rooms
Other Rooms Dining Room, Primary Bedroom, Bedroom 2, Kitchen, Family Room, Basement, Laundry, Other, Office, Bathroom 2, Primary Bathroom
Main Level Bedrooms 2
Interior
Interior Features Attic/House Fan, Carpet, Ceiling Fan(s), Tub Shower
Hot Water Natural Gas
Heating Forced Air
Cooling Central A/C, Ceiling Fan(s)
Fireplace N
Heat Source Natural Gas
Laundry Lower Floor
Exterior
Garage Spaces 2.0
Fence Fully
Water Access N
Accessibility Chairlift
Total Parking Spaces 2
Garage N
Building
Story 2
Foundation Block
Sewer Public Sewer
Water Public
Architectural Style Side-by-Side
Level or Stories 2
Additional Building Above Grade, Below Grade
New Construction N
Schools
School District The School District Of Philadelphia
Others
Senior Community No
Tax ID 662065700
Ownership Fee Simple
SqFt Source Assessor
Special Listing Condition Standard
Read Less Info
Want to know what your home might be worth? Contact us for a FREE valuation!

Our team is ready to help you sell your home for the highest possible price ASAP

Bought with Beata Dziekonski • Century 21 Veterans-Newtown
"My job is to find and attract mastery-based agents to the office, protect the culture, and make sure everyone is happy! "
12 Terry Drive Suite 204, Newtown, Pennsylvania, 18940, United States






