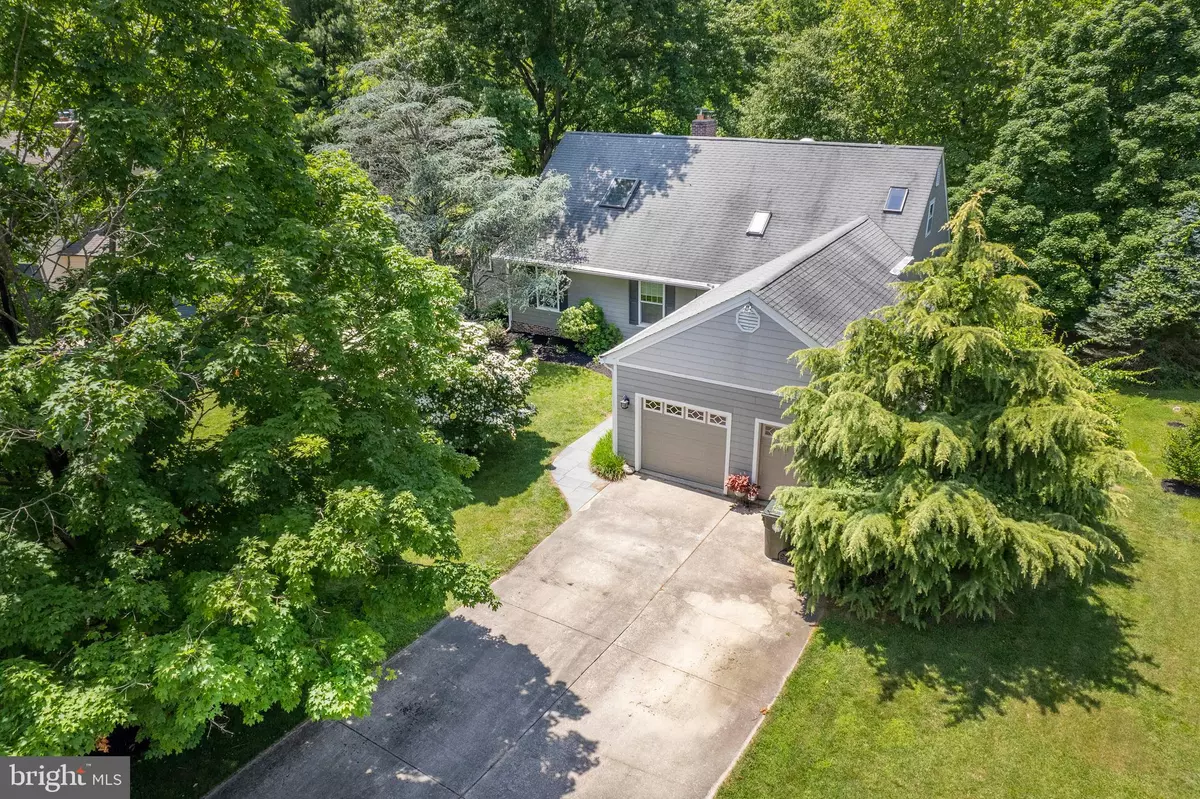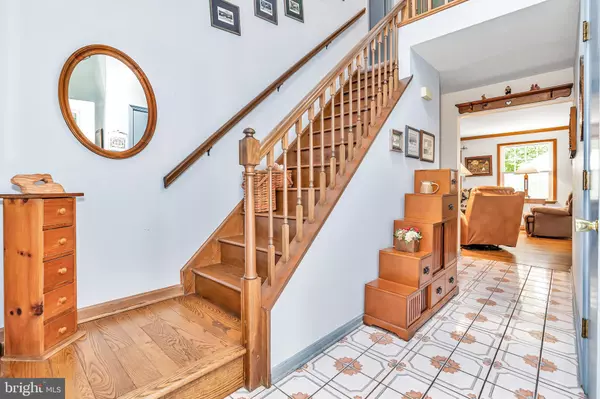$540,000
$524,900
2.9%For more information regarding the value of a property, please contact us for a free consultation.
5 Beds
3 Baths
2,700 SqFt
SOLD DATE : 08/19/2022
Key Details
Sold Price $540,000
Property Type Single Family Home
Sub Type Detached
Listing Status Sold
Purchase Type For Sale
Square Footage 2,700 sqft
Price per Sqft $200
Subdivision West Branch
MLS Listing ID DENC2026532
Sold Date 08/19/22
Style Cape Cod
Bedrooms 5
Full Baths 2
Half Baths 1
HOA Y/N N
Abv Grd Liv Area 2,700
Originating Board BRIGHT
Year Built 1987
Annual Tax Amount $5,959
Tax Year 2021
Lot Size 1.300 Acres
Acres 1.3
Lot Dimensions 82.90 x 450.00
Property Description
Desirable West Newark expanded cape in beautiful West Branch neighborhood. Close to Newark Country Club, downtown Newark, U of D, and White Clay Creek State Park. This 5 bedroom 2.5 bath home has been lovingly maintained and updated by its original owners and is nestled on a 1.3 acre parcel backing to the Christina Creek. This home boasts a beautifully updated eat-in kitchen with quartz countertops, stainless steel appliances, and soft close wood cabinets. Family Room with gas fireplace, oak hardwood floors and crown molding opens to formal dining room. Main floor Master bedroom with ensuite full bath with walk-in shower, whirlpool tub, double sinks, water closet and TWO walk-in closets. 2 additional bedrooms and half bath round out the main floor. Sliding glass doors from Living Room, Dining Room, and Master bedroom lead to huge expanded Trex composite deck with newer 300 gallon hot tub and overlooking spacious private back yard. Upstairs is a large bright family room with skylights and stunning view of back yard, as well as 2 additional bedrooms, full hall bath, and easy access to walk-in attic storage space and cedar lined closet. The basement has tons of potential with high ceilings, tiled floor, drainage system, large windows and sliders to back yard. Exterior has been upgraded with Hardie board fiber cement siding. New tankless water heater and 2 car attached garage. ***ALL OFFERS DUE BY 10:00 PM, MONDAY, JULY 4th. SELLERS WILL MAKE A DECISION BY NOON ON TUESDAY, JULY 5th***
Location
State DE
County New Castle
Area Newark/Glasgow (30905)
Zoning 18RT
Rooms
Other Rooms Living Room, Dining Room, Primary Bedroom, Bedroom 2, Bedroom 3, Bedroom 4, Bedroom 5, Kitchen, Basement, 2nd Stry Fam Rm, Full Bath, Half Bath
Basement Walkout Level, Water Proofing System, Windows, Rear Entrance, Poured Concrete, Outside Entrance, Full
Main Level Bedrooms 3
Interior
Hot Water Tankless, Electric
Heating Forced Air
Cooling Central A/C
Flooring Hardwood, Ceramic Tile, Carpet
Fireplaces Number 1
Fireplaces Type Brick, Gas/Propane
Fireplace Y
Heat Source Natural Gas
Laundry Main Floor
Exterior
Exterior Feature Deck(s)
Parking Features Garage Door Opener, Inside Access
Garage Spaces 6.0
Water Access N
Accessibility None
Porch Deck(s)
Attached Garage 2
Total Parking Spaces 6
Garage Y
Building
Story 2
Foundation Concrete Perimeter
Sewer Public Sewer
Water Public
Architectural Style Cape Cod
Level or Stories 2
Additional Building Above Grade, Below Grade
New Construction N
Schools
School District Christina
Others
Senior Community No
Tax ID 18-006.00-202
Ownership Fee Simple
SqFt Source Assessor
Special Listing Condition Standard
Read Less Info
Want to know what your home might be worth? Contact us for a FREE valuation!

Our team is ready to help you sell your home for the highest possible price ASAP

Bought with Sue A Leek • Coldwell Banker Realty
"My job is to find and attract mastery-based agents to the office, protect the culture, and make sure everyone is happy! "
12 Terry Drive Suite 204, Newtown, Pennsylvania, 18940, United States






