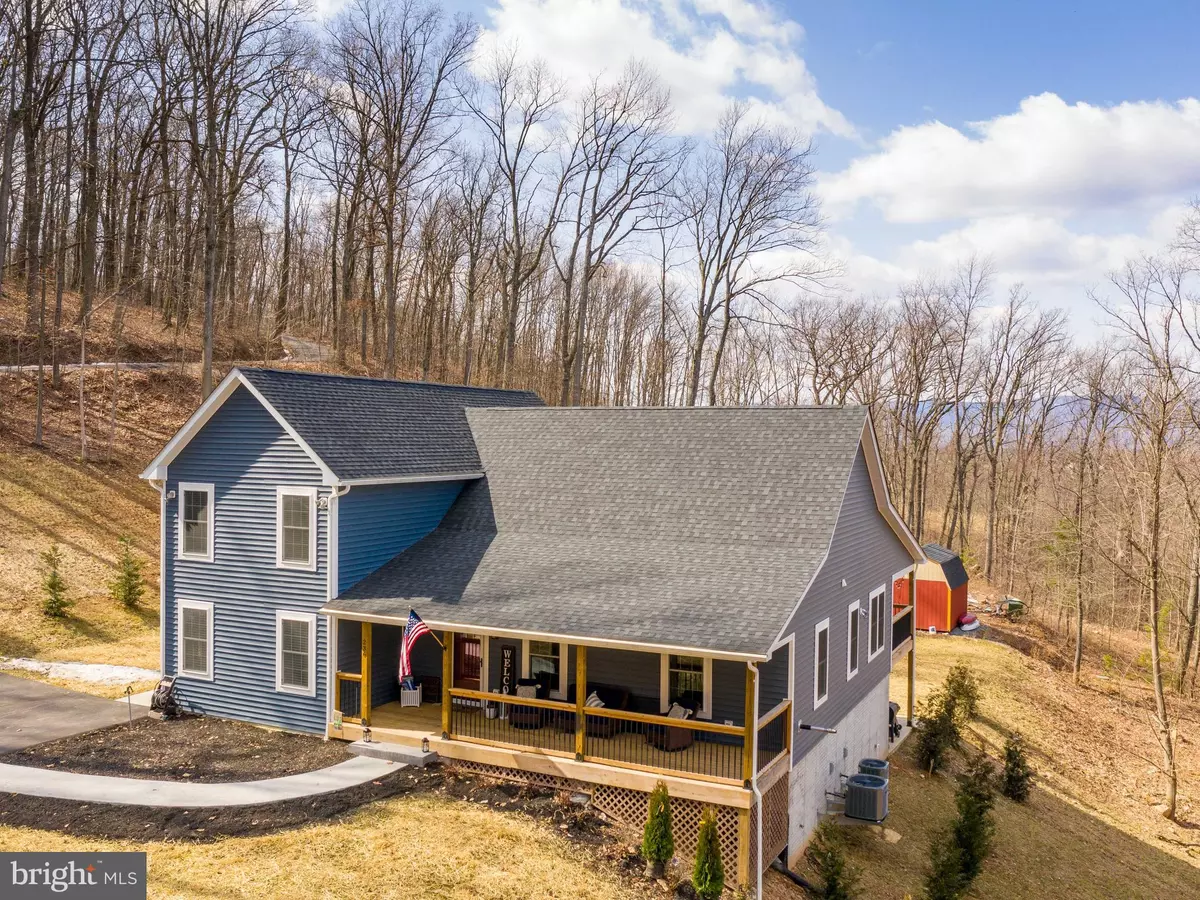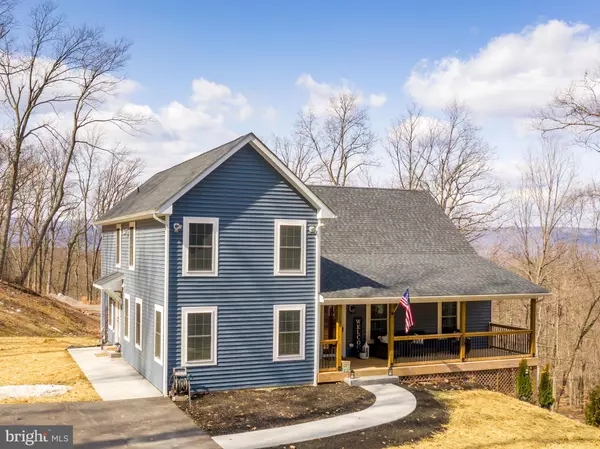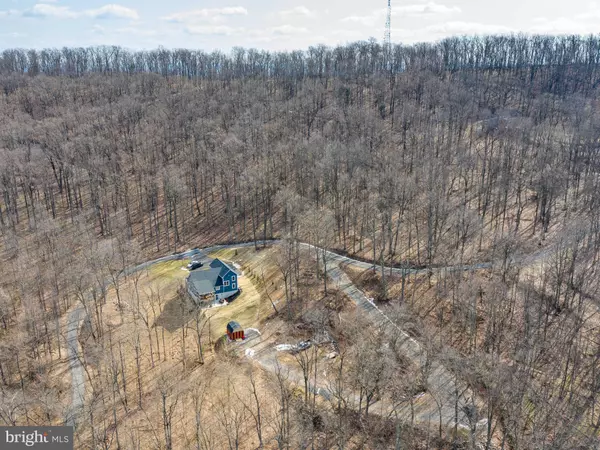$599,000
$599,000
For more information regarding the value of a property, please contact us for a free consultation.
4 Beds
4 Baths
3,317 SqFt
SOLD DATE : 04/29/2021
Key Details
Sold Price $599,000
Property Type Single Family Home
Sub Type Detached
Listing Status Sold
Purchase Type For Sale
Square Footage 3,317 sqft
Price per Sqft $180
Subdivision Midland Heights
MLS Listing ID VAFV162318
Sold Date 04/29/21
Style Colonial
Bedrooms 4
Full Baths 3
Half Baths 1
HOA Y/N N
Abv Grd Liv Area 2,417
Originating Board BRIGHT
Year Built 2019
Annual Tax Amount $2,038
Tax Year 2019
Lot Size 5.060 Acres
Acres 5.06
Property Description
Welcome to this Beautiful Custom Home Built in 2019. Just a little more than 1 year old, this home has loads of custom features. Located on a 5 acre parcel with a large flat paved driveway. Concrete sidewalks and plenty of room to grow into this home. See the Documents for a list of all custom features. Located just minutes from Rt 50 , shopping, and Winchester Hospital, yet secluded and private with fall, winter and spring views of the mountains. No gravel or dirt roads. Paved all the way to the house. Boasting 2417 sq. ft. above ground footage, plus another 900 sq. ft. below grade (walk out). Note total building 4137 sq. ft. Plus expanded space outdoors for picnics, fire chats, coffee and more! Featuring large rooms, custom kitchen with plenty of counter seating and room for the gourmet cook, Pellet wood stove with brick surround which heats the entire LR, DR, and Kitchen area easily, covered porch and patio allow for many outdoor gatherings, fresh landscape, well manicured lawn, space and permit for a massive 1200 sq. ft. 2 car garage. Storage in the lower level could be a great space for mechanics, tinkerers, or just puttzing around. The lower finished level could be an in law quarters with it's own outside entrance. For those extreme days there is an electric generator hook up to power up from a generator. Complete with a large pantry, extra storage shed, outside hot water faucet for dog wash. These Sellers have spared no expense for the upgrades in this home. Hurry and check this home out. Why wait for new construction? This one is ready to move into.
Location
State VA
County Frederick
Zoning RA
Direction South
Rooms
Other Rooms Living Room, Dining Room, Bedroom 2, Bedroom 3, Bedroom 4, Kitchen, Family Room, Laundry, Mud Room, Workshop, Bathroom 1, Bathroom 2, Bathroom 3, Half Bath
Basement Full, Daylight, Full, Daylight, Partial, Outside Entrance, Interior Access, Partially Finished, Walkout Level
Main Level Bedrooms 1
Interior
Hot Water Multi-tank, Electric
Heating Heat Pump(s), Zoned
Cooling Central A/C, Multi Units, Heat Pump(s)
Flooring Laminated
Fireplaces Number 1
Fireplaces Type Brick, Corner, Fireplace - Glass Doors, Free Standing, Other
Equipment Built-In Microwave, Cooktop, Dishwasher, Disposal, Dryer, Dryer - Front Loading, Icemaker, Oven - Self Cleaning, Oven - Wall, Oven/Range - Electric, Refrigerator, Surface Unit, Washer, Washer - Front Loading
Fireplace Y
Appliance Built-In Microwave, Cooktop, Dishwasher, Disposal, Dryer, Dryer - Front Loading, Icemaker, Oven - Self Cleaning, Oven - Wall, Oven/Range - Electric, Refrigerator, Surface Unit, Washer, Washer - Front Loading
Heat Source Electric
Laundry Main Floor, Hookup
Exterior
Exterior Feature Patio(s), Porch(es)
Garage Spaces 6.0
Water Access N
View Mountain
Roof Type Architectural Shingle
Accessibility None
Porch Patio(s), Porch(es)
Total Parking Spaces 6
Garage N
Building
Lot Description Front Yard, Landscaping, Mountainous, No Thru Street, Road Frontage, SideYard(s), Trees/Wooded, Cleared
Story 3
Sewer On Site Septic, Septic < # of BR
Water Private, Well
Architectural Style Colonial
Level or Stories 3
Additional Building Above Grade, Below Grade
Structure Type Dry Wall
New Construction N
Schools
Elementary Schools Indian Hollow
Middle Schools Frederick County
High Schools James Wood
School District Frederick County Public Schools
Others
Senior Community No
Tax ID 51 24 4
Ownership Fee Simple
SqFt Source Assessor
Acceptable Financing Negotiable
Listing Terms Negotiable
Financing Negotiable
Special Listing Condition Standard
Read Less Info
Want to know what your home might be worth? Contact us for a FREE valuation!

Our team is ready to help you sell your home for the highest possible price ASAP

Bought with Kathrin Donovan • Keller Williams Realty
"My job is to find and attract mastery-based agents to the office, protect the culture, and make sure everyone is happy! "
12 Terry Drive Suite 204, Newtown, Pennsylvania, 18940, United States






