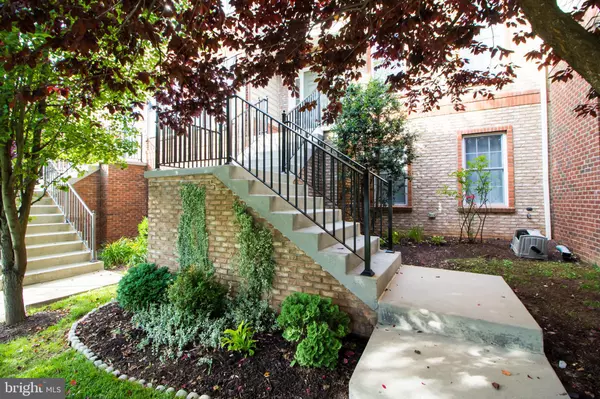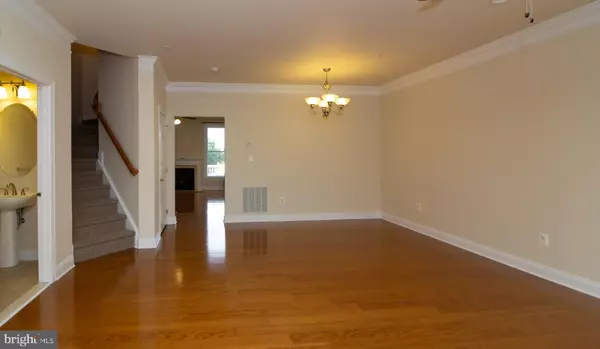$555,000
$559,900
0.9%For more information regarding the value of a property, please contact us for a free consultation.
4 Beds
4 Baths
2,262 SqFt
SOLD DATE : 08/11/2022
Key Details
Sold Price $555,000
Property Type Townhouse
Sub Type Interior Row/Townhouse
Listing Status Sold
Purchase Type For Sale
Square Footage 2,262 sqft
Price per Sqft $245
Subdivision Clarksburg Heights
MLS Listing ID MDMC2059436
Sold Date 08/11/22
Style Colonial
Bedrooms 4
Full Baths 3
Half Baths 1
HOA Fees $70/mo
HOA Y/N Y
Abv Grd Liv Area 1,866
Originating Board BRIGHT
Year Built 2009
Annual Tax Amount $4,714
Tax Year 2021
Lot Size 1,650 Sqft
Acres 0.04
Property Description
Price reduction. Ready to move in- brick front luxury four level townhome is upgraded from top to bottom with gleaming wood floors on the main level, upgraded carpet, ceramic tile flooring in kitchen & baths, custom molding & columns, upgraded lighting, ceiling fans and the list goes on. From the welcoming foyer with overhead transom, to the oversized guest closet, to the sparkling powder room , to the formal living room & dining room with gleaming wood floors & custom moldings, to the open kitchen floorplan with 42” cabinets with granite tops & stainless-steel top of the line appliances, to the spacious family room with gas fireplace . The opulent primary bedroom will be a welcome haven at the end of a long day with upgraded carpet, ceiling fan with light, walk-in closet and beautiful private bath in soothing earth tones. It boasts a luxury tub, cherry vanity with double bowl granite sink, oil rubbed fixtures, linen closet & separate glass enclosed shower. Finishing off this level are two generous size bedrooms with large wall closets & ceiling fans, laundry, and full bath with tub/shower. On to the upper level…spacious versatile loft that can serve as a home office, fitness center, 2nd family room or whatever fits your lifestyle. It features a dramatic soaring ceiling with skylights, upgraded carpet. And if this weren't enough home for you there is still a finished lower level. You will be ready when your most honored guests arrive. This large bedroom has light upgraded carpet, two large windows and a large wall closet. This level would not be complete without a 3rd full bath, hall closet, utility/mechanical closet and door to the two-car garage with automatic opener. Low HOA fee includes lawn maintenance. Convenient location… you are minutes to major commuting routes, Clarksburg Premium Outlets, shopping, recreational amenities, golf, fine & casual dining and so much more. Open House- Sunday ( 7/17/2022) from 1:PM to 3:PM ,
Location
State MD
County Montgomery
Zoning R200
Interior
Interior Features Breakfast Area, Built-Ins, Carpet, Ceiling Fan(s), Dining Area, Family Room Off Kitchen, Floor Plan - Open, Kitchen - Eat-In, Kitchen - Island, Pantry, Primary Bath(s), Recessed Lighting, Skylight(s), Sprinkler System, Walk-in Closet(s), Window Treatments
Hot Water Natural Gas
Heating Central
Cooling Ceiling Fan(s), Central A/C
Flooring Ceramic Tile
Fireplaces Number 1
Fireplaces Type Fireplace - Glass Doors
Equipment Built-In Microwave, Dishwasher, Disposal, Dryer, Exhaust Fan, Icemaker, Refrigerator, Oven/Range - Gas, Stainless Steel Appliances, Washer, Water Heater
Fireplace Y
Appliance Built-In Microwave, Dishwasher, Disposal, Dryer, Exhaust Fan, Icemaker, Refrigerator, Oven/Range - Gas, Stainless Steel Appliances, Washer, Water Heater
Heat Source Natural Gas
Laundry Upper Floor
Exterior
Exterior Feature Deck(s)
Parking Features Garage - Front Entry
Garage Spaces 2.0
Amenities Available Jog/Walk Path, Tot Lots/Playground
Water Access N
Accessibility None
Porch Deck(s)
Attached Garage 2
Total Parking Spaces 2
Garage Y
Building
Story 4
Foundation Concrete Perimeter
Sewer Public Sewer
Water Public
Architectural Style Colonial
Level or Stories 4
Additional Building Above Grade, Below Grade
Structure Type 9'+ Ceilings
New Construction N
Schools
Elementary Schools Clarksburg
Middle Schools Rocky Hill
High Schools Clarksburg
School District Montgomery County Public Schools
Others
HOA Fee Include Common Area Maintenance,Lawn Care Rear,Snow Removal,Trash
Senior Community No
Tax ID 160203435974
Ownership Fee Simple
SqFt Source Assessor
Security Features Carbon Monoxide Detector(s),Smoke Detector,Sprinkler System - Indoor
Acceptable Financing Cash, Conventional, FHA, VA
Horse Property N
Listing Terms Cash, Conventional, FHA, VA
Financing Cash,Conventional,FHA,VA
Special Listing Condition Standard
Read Less Info
Want to know what your home might be worth? Contact us for a FREE valuation!

Our team is ready to help you sell your home for the highest possible price ASAP

Bought with William N McCord III • RE/MAX Realty Centre, Inc.
"My job is to find and attract mastery-based agents to the office, protect the culture, and make sure everyone is happy! "
12 Terry Drive Suite 204, Newtown, Pennsylvania, 18940, United States






