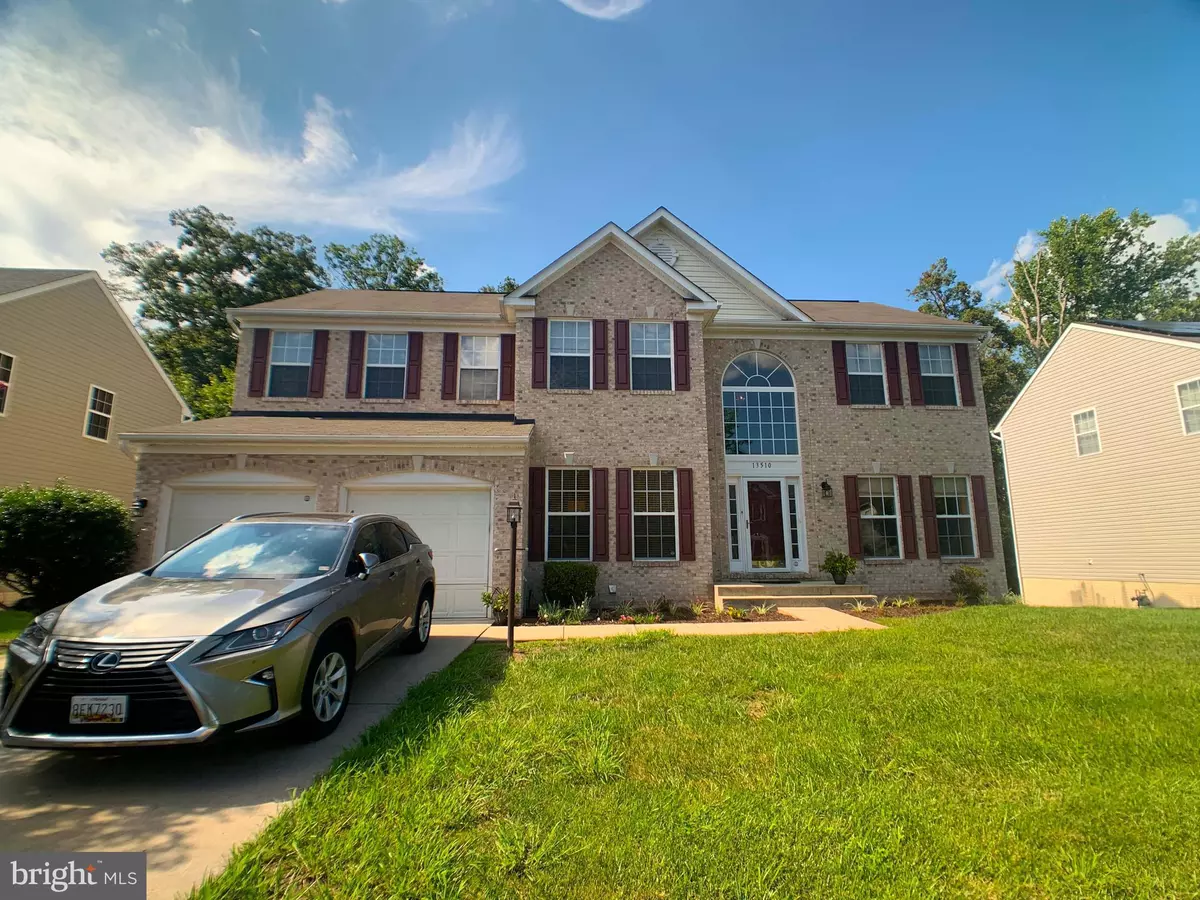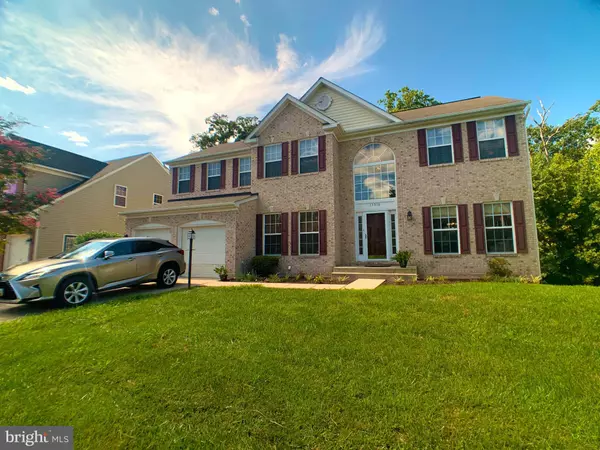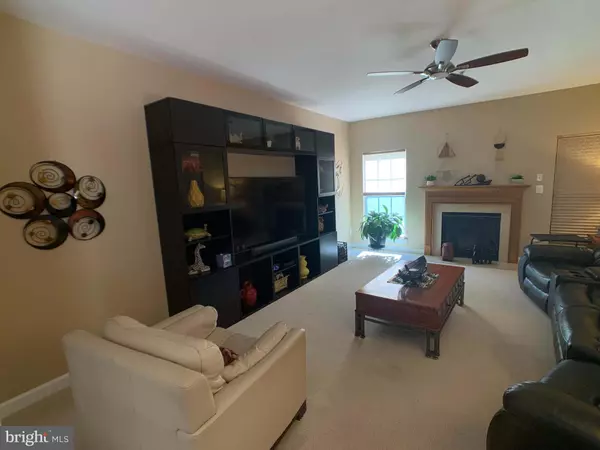$625,000
$625,000
For more information regarding the value of a property, please contact us for a free consultation.
5 Beds
4 Baths
2,856 SqFt
SOLD DATE : 11/05/2021
Key Details
Sold Price $625,000
Property Type Single Family Home
Sub Type Detached
Listing Status Sold
Purchase Type For Sale
Square Footage 2,856 sqft
Price per Sqft $218
Subdivision Rustic Ridge-Plat 1>
MLS Listing ID MDPG2008786
Sold Date 11/05/21
Style Colonial
Bedrooms 5
Full Baths 3
Half Baths 1
HOA Fees $23/ann
HOA Y/N Y
Abv Grd Liv Area 2,856
Originating Board BRIGHT
Year Built 2004
Annual Tax Amount $6,675
Tax Year 2020
Lot Size 0.359 Acres
Acres 0.36
Property Description
Back on the Market. No contingent contracts. Covid 19 restrictions must be observed. Everyone entering this house must wear a mask no exceptions. Only Agent and 2 buyers enter. If you are not feeling well please do not enter this house. House is owner occupied. Big and beautiful colonial located in quiet neighborhood. House boast 5 spacious bedrooms, 3 full and one half baths. Main level has separate living room, dining room, office, eat in kitchen, family room with fireplace, pantry and half bath. Harwood floors in living room, dining room and foyer. Vinyl flooring in kitchen. Carpet in family room. Upper level has 4 bedrooms. Primary bedroom has sitting area, dual sinks in bathroom, soaking tub, separate shower and enclosed toilet and 2 walk in closets. Three other bedrooms and full bathroom. Lower level has bedroom, full bath and bonus living space, new carpet and freshly painted. Walk out level. Outside deck and patio. Property being sold as is but shows very well.
Location
State MD
County Prince Georges
Zoning RR
Rooms
Other Rooms Living Room, Dining Room, Bedroom 5, Kitchen, Family Room, Office
Basement Connecting Stairway, Daylight, Partial, Drainage System, Fully Finished, Full, Heated, Improved, Interior Access, Outside Entrance
Interior
Interior Features Attic, Attic/House Fan, Breakfast Area, Carpet, Chair Railings, Family Room Off Kitchen, Formal/Separate Dining Room, Kitchen - Eat-In, Kitchen - Island, Kitchen - Table Space, Pantry, Soaking Tub, Sprinkler System, Tub Shower, Upgraded Countertops, Walk-in Closet(s), Floor Plan - Open, Primary Bath(s), Store/Office, Window Treatments, Wood Floors
Hot Water 60+ Gallon Tank
Heating Heat Pump - Gas BackUp
Cooling Ceiling Fan(s), Central A/C, Programmable Thermostat
Flooring Hardwood, Partially Carpeted
Fireplaces Number 1
Equipment Built-In Microwave, Cooktop, Dishwasher, Disposal, Dryer, Dryer - Front Loading, Dual Flush Toilets, ENERGY STAR Clothes Washer, ENERGY STAR Dishwasher, ENERGY STAR Refrigerator, Exhaust Fan, Microwave, Oven - Wall, Stainless Steel Appliances, Washer, Water Heater - High-Efficiency
Window Features Energy Efficient,Insulated,Storm
Appliance Built-In Microwave, Cooktop, Dishwasher, Disposal, Dryer, Dryer - Front Loading, Dual Flush Toilets, ENERGY STAR Clothes Washer, ENERGY STAR Dishwasher, ENERGY STAR Refrigerator, Exhaust Fan, Microwave, Oven - Wall, Stainless Steel Appliances, Washer, Water Heater - High-Efficiency
Heat Source Natural Gas
Laundry Main Floor
Exterior
Exterior Feature Deck(s)
Parking Features Additional Storage Area, Garage - Front Entry, Garage Door Opener
Garage Spaces 2.0
Utilities Available Cable TV Available, Natural Gas Available, Sewer Available
Water Access N
Accessibility Other
Porch Deck(s)
Attached Garage 2
Total Parking Spaces 2
Garage Y
Building
Story 3
Foundation Permanent
Sewer Public Sewer
Water Public
Architectural Style Colonial
Level or Stories 3
Additional Building Above Grade, Below Grade
Structure Type High
New Construction N
Schools
School District Prince George'S County Public Schools
Others
Pets Allowed Y
HOA Fee Include Trash,Snow Removal
Senior Community No
Tax ID 17033177573
Ownership Fee Simple
SqFt Source Assessor
Security Features Main Entrance Lock,Security System,Smoke Detector,Sprinkler System - Indoor
Acceptable Financing FHA, Cash, Conventional, VA
Horse Property N
Listing Terms FHA, Cash, Conventional, VA
Financing FHA,Cash,Conventional,VA
Special Listing Condition Standard
Pets Allowed Breed Restrictions
Read Less Info
Want to know what your home might be worth? Contact us for a FREE valuation!

Our team is ready to help you sell your home for the highest possible price ASAP

Bought with Carl F Bell • Samson Properties
"My job is to find and attract mastery-based agents to the office, protect the culture, and make sure everyone is happy! "
12 Terry Drive Suite 204, Newtown, Pennsylvania, 18940, United States






