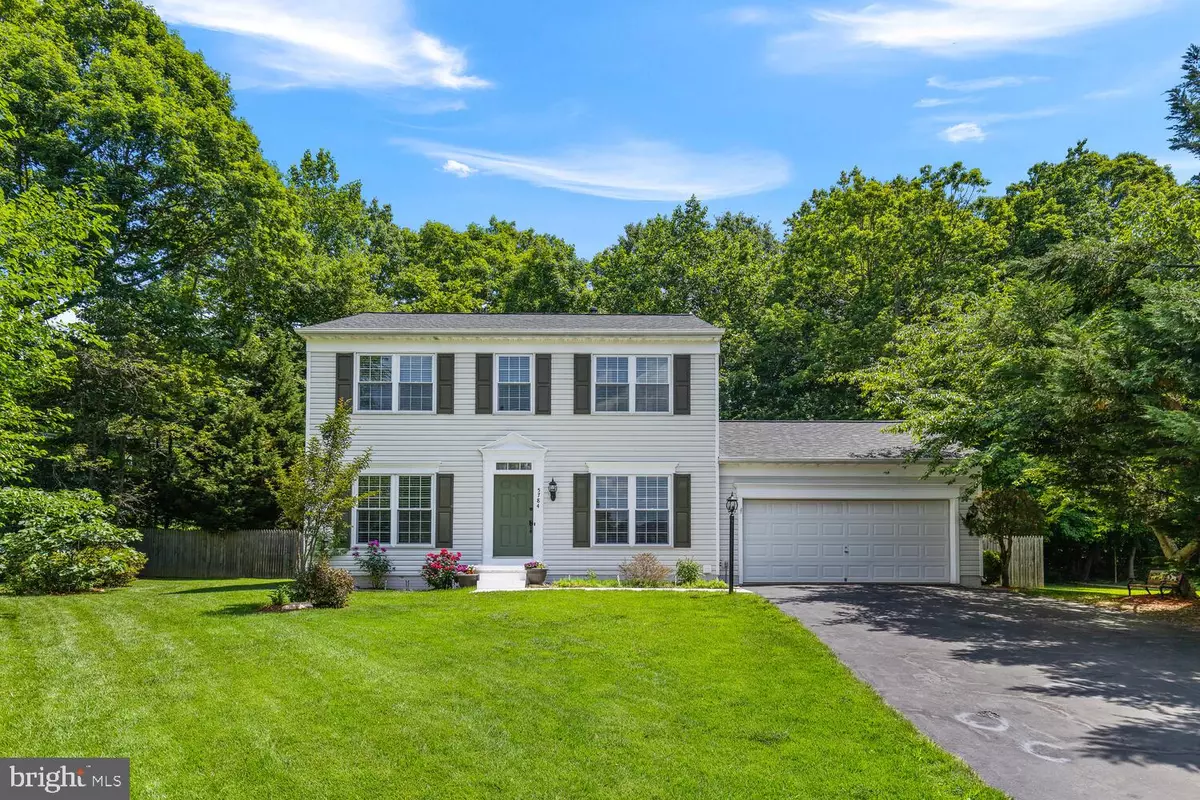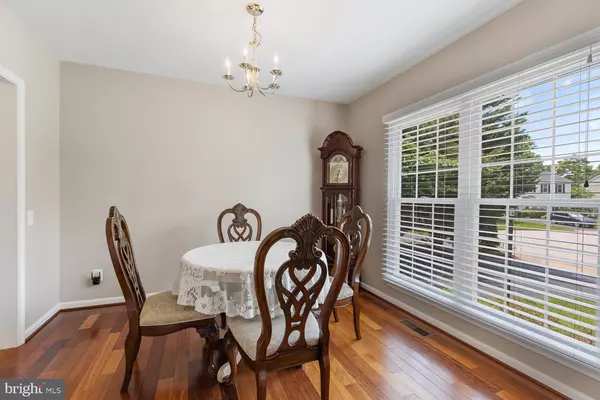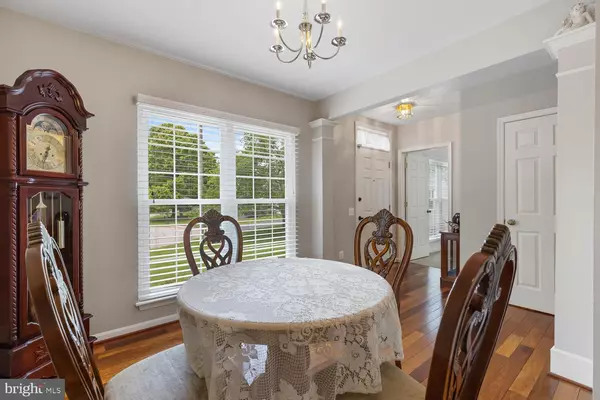$559,900
$559,900
For more information regarding the value of a property, please contact us for a free consultation.
3 Beds
4 Baths
2,184 SqFt
SOLD DATE : 08/04/2022
Key Details
Sold Price $559,900
Property Type Single Family Home
Sub Type Detached
Listing Status Sold
Purchase Type For Sale
Square Footage 2,184 sqft
Price per Sqft $256
Subdivision Winding Creek Estates
MLS Listing ID VAPW2029630
Sold Date 08/04/22
Style Colonial
Bedrooms 3
Full Baths 3
Half Baths 1
HOA Fees $90/mo
HOA Y/N Y
Abv Grd Liv Area 1,560
Originating Board BRIGHT
Year Built 1998
Annual Tax Amount $5,528
Tax Year 2022
Lot Size 0.307 Acres
Acres 0.31
Property Description
Beautifully updated Colonial in amenity-filled Winding Creek Estates. Big ticket updates include the roof, AC, furnace coil, double-hung windows, appliances, bathrooms, floors, water heater, garage door opener, and so much more. The cul-de-sac location is just the beginning of all the wonderful things to enjoy about this home. Gorgeous exotic Kempas hardwood floors flow throughout the foyer, dining room, kitchen and living room. The separate office is great for remote work. Enjoy the gas fireplace on cooler days. The kitchen has granite counters, brushed nickel faucet, and stainless-steel appliances. The primary bedroom is full of natural light and has a walk-in closet. The updated primary bathroom has a new double sink vanity, new fixtures, new mirrors and lights, and new flooring. The upper level has two other bedrooms with new ceiling fans and an updated hall bathroom with a new vanity, fixtures, flooring, lights, and mirror. The large rec room and bonus room with walk-in closet in the basement offer lots of additional space, and there is also a full bathroom on the lower level. Outside, there is a large deck overlooking the private backyard and wonderfully manicured lawn with lots of beautiful shrubs and flowers. All of this and in a neighborhood that offers a recreational center, pool, tennis courts, basketball courts, tot lots, and much more. Conveniently located near shopping, dining, entertainment, and commuting options.
Location
State VA
County Prince William
Zoning R4
Rooms
Other Rooms Living Room, Dining Room, Primary Bedroom, Bedroom 2, Bedroom 3, Kitchen, Laundry, Office, Recreation Room, Bonus Room, Primary Bathroom, Full Bath, Half Bath
Basement Connecting Stairway, Interior Access
Interior
Interior Features Breakfast Area, Carpet, Ceiling Fan(s), Combination Kitchen/Living, Kitchen - Island, Pantry, Primary Bath(s), Tub Shower, Upgraded Countertops, Wood Floors
Hot Water Natural Gas
Heating Forced Air
Cooling Central A/C
Flooring Carpet, Hardwood, Vinyl
Fireplaces Number 1
Fireplaces Type Gas/Propane, Mantel(s)
Equipment Dishwasher, Disposal, Dryer, Exhaust Fan, Icemaker, Range Hood, Stove, Stainless Steel Appliances, Washer, Water Heater, Refrigerator
Fireplace Y
Window Features Double Hung,Double Pane,Vinyl Clad
Appliance Dishwasher, Disposal, Dryer, Exhaust Fan, Icemaker, Range Hood, Stove, Stainless Steel Appliances, Washer, Water Heater, Refrigerator
Heat Source Natural Gas
Laundry Basement, Dryer In Unit, Washer In Unit
Exterior
Parking Features Garage - Front Entry, Inside Access
Garage Spaces 6.0
Fence Rear, Wood
Amenities Available Basketball Courts, Community Center, Fitness Center, Jog/Walk Path, Meeting Room, Pool - Outdoor, Recreational Center, Tennis Courts, Tot Lots/Playground
Water Access N
Accessibility None
Attached Garage 2
Total Parking Spaces 6
Garage Y
Building
Lot Description Backs to Trees, Cul-de-sac, Landscaping
Story 3
Foundation Concrete Perimeter
Sewer Public Sewer
Water Public
Architectural Style Colonial
Level or Stories 3
Additional Building Above Grade, Below Grade
New Construction N
Schools
Elementary Schools Ashland
Middle Schools Benton
High Schools Charles J. Colgan, Sr.
School District Prince William County Public Schools
Others
HOA Fee Include Common Area Maintenance,Management,Pool(s),Trash
Senior Community No
Tax ID 8091-24-5397
Ownership Fee Simple
SqFt Source Assessor
Special Listing Condition Standard
Read Less Info
Want to know what your home might be worth? Contact us for a FREE valuation!

Our team is ready to help you sell your home for the highest possible price ASAP

Bought with Anthony Santistevan • Samson Properties
"My job is to find and attract mastery-based agents to the office, protect the culture, and make sure everyone is happy! "
12 Terry Drive Suite 204, Newtown, Pennsylvania, 18940, United States






