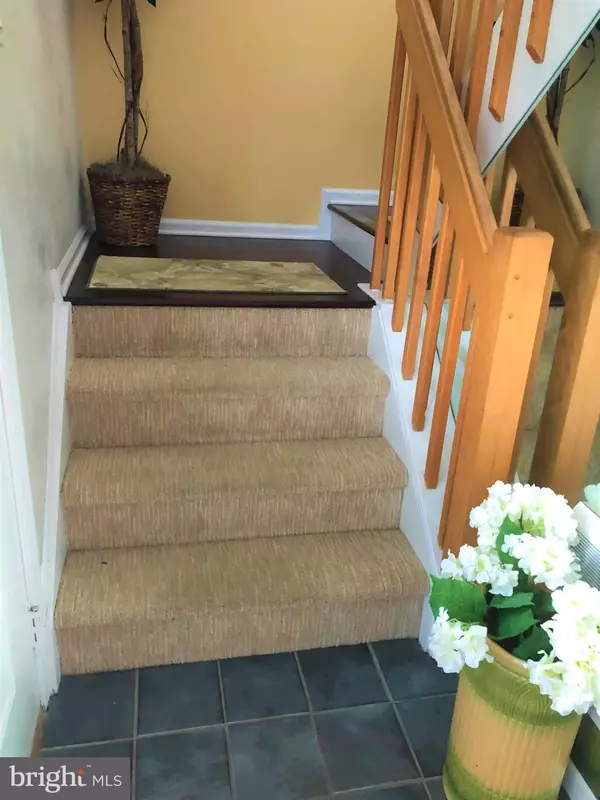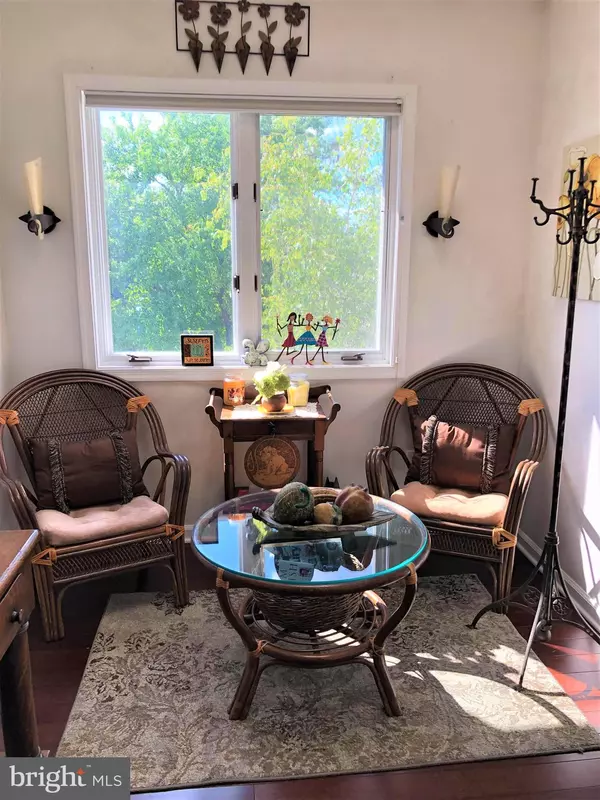$330,000
$330,000
For more information regarding the value of a property, please contact us for a free consultation.
2 Beds
2 Baths
2,124 SqFt
SOLD DATE : 10/11/2022
Key Details
Sold Price $330,000
Property Type Condo
Sub Type Condo/Co-op
Listing Status Sold
Purchase Type For Sale
Square Footage 2,124 sqft
Price per Sqft $155
Subdivision Chanticleer
MLS Listing ID NJCD2032986
Sold Date 10/11/22
Style Contemporary
Bedrooms 2
Full Baths 2
Condo Fees $75/mo
HOA Fees $325/mo
HOA Y/N Y
Abv Grd Liv Area 2,124
Originating Board BRIGHT
Year Built 1987
Annual Tax Amount $8,787
Tax Year 2020
Lot Dimensions 0.00 x 0.00
Property Description
If you're looking for a spacious, Classy, upscale condo with an Elevator AND a Full Finished Basement, HERE IT IS! Upon entering this Penthouse's front door, you'll see you have a choice of taking the turned stairs or the elevator to the 2nd floor, Once there, you'll see in front of you an open & spacious floor plan w/vaulted ceilings in several rooms. The very large main space is currently set up as a lovely living room & an elegant dining room---fabulous for entertaining. The upgraded kitchen has LOTS of 42" white cabinets with Granite countertops, trash compactor & dishwasher. in addition, there is a separate island with the range top, large pantry, & separate eating area. The sliding glass doors lead to a very Cool rooftop deck. The spacious Master Suite features a Huge walk-in closet & vaulted ceilings. The luxurious Master Bath was recently updated(2022) & includes whirlpool tub, stall shower, new flooring, new lighting, newly painted, comfort height toilet & vanity with double sinks. The 2nd bedroom & bath are located a distance away from the main bedroom, offering the perfect setup for guests or an office with beautiful custom built-ins. There is a separate laundry room & shelved closet for more storage, This home has a finished basement with 6 spacious built-in closets, an attached garage which allows for an abundant amount of storage. This home features BOTH an Elevator & Basement which sets this unit apart from others. Some of the recent upgrades include: Heater & Air Conditioner (6 years old) Kitchen was updated (5 years ago) Some newer carpet and floors! This wonderful community is conveniently located near houses of worship, shopping, dining & major roads. Schedule your appointment today!
Location
State NJ
County Camden
Area Cherry Hill Twp (20409)
Zoning SFR
Rooms
Other Rooms Living Room, Dining Room, Primary Bedroom, Bedroom 2, Kitchen, Family Room, Basement, Bathroom 2, Primary Bathroom
Basement Fully Finished, Poured Concrete
Main Level Bedrooms 2
Interior
Interior Features Built-Ins, Ceiling Fan(s), Elevator, Family Room Off Kitchen, Floor Plan - Open, Kitchen - Eat-In, Kitchen - Island, Sprinkler System, Stall Shower, Upgraded Countertops, Walk-in Closet(s), Window Treatments
Hot Water Natural Gas
Heating Forced Air
Cooling Central A/C
Flooring Hardwood, Bamboo, Carpet, Tile/Brick
Equipment Built-In Microwave, Compactor, Cooktop, Dishwasher, Disposal, Dryer, Refrigerator, Washer, Water Heater
Fireplace N
Appliance Built-In Microwave, Compactor, Cooktop, Dishwasher, Disposal, Dryer, Refrigerator, Washer, Water Heater
Heat Source Natural Gas
Laundry Main Floor
Exterior
Parking Features Garage - Front Entry
Garage Spaces 2.0
Utilities Available Cable TV, Electric Available, Natural Gas Available, Sewer Available, Under Ground
Amenities Available Club House, Swimming Pool, Tennis Courts
Water Access N
Roof Type Asphalt
Accessibility Elevator, Level Entry - Main
Attached Garage 1
Total Parking Spaces 2
Garage Y
Building
Story 2
Unit Features Garden 1 - 4 Floors
Foundation Concrete Perimeter
Sewer Public Sewer
Water Public
Architectural Style Contemporary
Level or Stories 2
Additional Building Above Grade, Below Grade
Structure Type Cathedral Ceilings,9'+ Ceilings
New Construction N
Schools
Middle Schools Beck
High Schools Cherry Hill High - East
School District Cherry Hill Township Public Schools
Others
Pets Allowed Y
HOA Fee Include All Ground Fee,Common Area Maintenance,Ext Bldg Maint,Lawn Maintenance,Management,Pool(s)
Senior Community No
Tax ID 09-00520 04-00001-C0422
Ownership Condominium
Acceptable Financing Cash, Conventional
Horse Property N
Listing Terms Cash, Conventional
Financing Cash,Conventional
Special Listing Condition Standard
Pets Allowed Number Limit
Read Less Info
Want to know what your home might be worth? Contact us for a FREE valuation!

Our team is ready to help you sell your home for the highest possible price ASAP

Bought with Michael DiPlacido • Weichert Realtors-Haddonfield
"My job is to find and attract mastery-based agents to the office, protect the culture, and make sure everyone is happy! "
12 Terry Drive Suite 204, Newtown, Pennsylvania, 18940, United States






