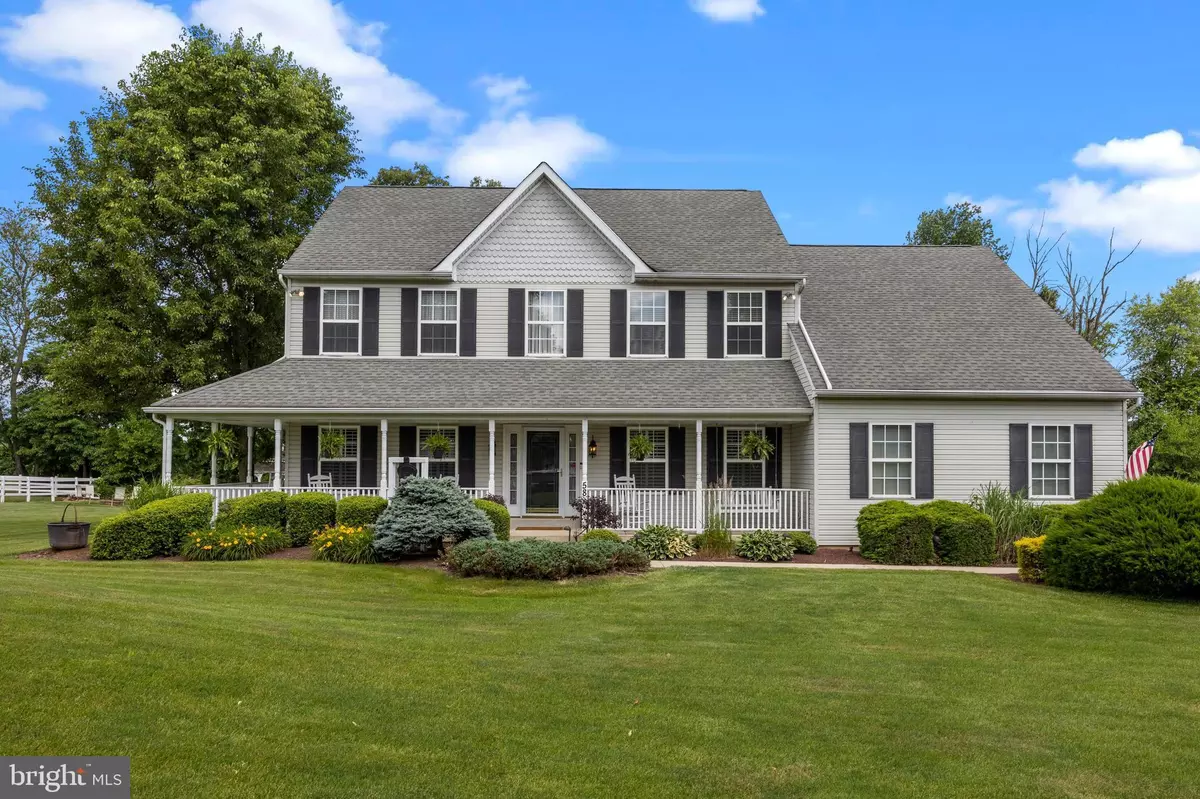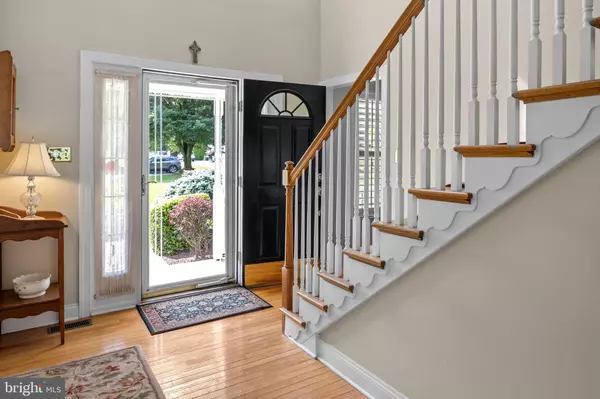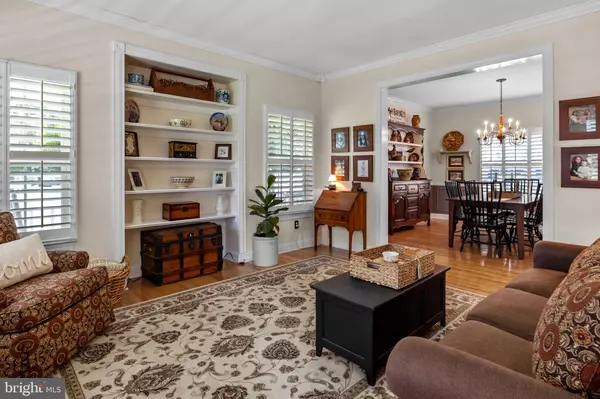$800,000
$765,000
4.6%For more information regarding the value of a property, please contact us for a free consultation.
4 Beds
3 Baths
3,015 SqFt
SOLD DATE : 07/27/2022
Key Details
Sold Price $800,000
Property Type Single Family Home
Sub Type Detached
Listing Status Sold
Purchase Type For Sale
Square Footage 3,015 sqft
Price per Sqft $265
Subdivision Hidden Mdws
MLS Listing ID PABU2028768
Sold Date 07/27/22
Style Colonial
Bedrooms 4
Full Baths 2
Half Baths 1
HOA Y/N N
Abv Grd Liv Area 3,015
Originating Board BRIGHT
Year Built 1999
Annual Tax Amount $10,122
Tax Year 2021
Lot Size 0.920 Acres
Acres 0.92
Lot Dimensions 0.00 x 0.00
Property Description
Beautiful Center Hall Colonial located on a quiet cul-de-sac situated on a private .92 acre lot in award winning Council Rock School District in Ivyland is now new to the market! Four bedroom, 2 1/2 bathroom home offers 3,015 square feet PLUS a full finished basement and 2-car garage. The exterior is professionally landscaped and offers a beautiful wrap around porch. Enter a grand two-story foyer with hardwood floors that continues through the formal living room and dining room which are accented with gorgeous crown moulding, chair rail and shadow boxes. The large kitchen offers solid cherry wood, 42" cabinets, granite counter tops, center island, butlers pantry, breakfast area with lots of natural light and hardwood floors with an open concept to the family room with gas fireplace, skylights and vaulted ceiling. First floor also offers an office and mud room where the laundry room is conveniently located. Upstairs is a beautiful open hall way, oversized Master bedroom with a separate sitting area, walk in closets, full master bath with soaking tub, stall shower and double vanity. Three additional nicely sized bedrooms with generous closet space and a hall bath with tub shower combination complete the upper level. The fully finished basement is a great additional space for entertaining with an abundance of storage. Step out the kitchen to a beautiful 36 x 18 trex deck with a built in hot tub and gazebo. The perfect backyard for the upcoming summer nights. This home provides pride of ownership! Make your appointment today! Professional Photo's to be uploaded on Thursday.
Location
State PA
County Bucks
Area Northampton Twp (10131)
Zoning R1
Rooms
Other Rooms Living Room, Dining Room, Primary Bedroom, Bedroom 2, Bedroom 3, Bedroom 4, Kitchen, Family Room, Basement, Laundry, Office, Bathroom 2, Full Bath
Basement Fully Finished
Interior
Interior Features Breakfast Area, Butlers Pantry, Carpet, Ceiling Fan(s), Chair Railings, Crown Moldings, Family Room Off Kitchen, Floor Plan - Open, Kitchen - Eat-In, Kitchen - Island, Recessed Lighting, Soaking Tub, Stall Shower, Tub Shower, Walk-in Closet(s), Wood Floors, Combination Dining/Living, Upgraded Countertops, Skylight(s)
Hot Water Natural Gas
Heating Forced Air
Cooling Central A/C
Flooring Hardwood, Carpet
Fireplaces Number 1
Fireplaces Type Gas/Propane
Equipment Cooktop, Dishwasher, Dryer - Gas, Energy Efficient Appliances, Icemaker, Microwave, Oven - Self Cleaning, Oven/Range - Gas, Refrigerator, Washer, Water Heater - High-Efficiency, Disposal
Fireplace Y
Appliance Cooktop, Dishwasher, Dryer - Gas, Energy Efficient Appliances, Icemaker, Microwave, Oven - Self Cleaning, Oven/Range - Gas, Refrigerator, Washer, Water Heater - High-Efficiency, Disposal
Heat Source Natural Gas
Laundry Main Floor
Exterior
Exterior Feature Deck(s), Patio(s), Porch(es), Wrap Around
Parking Features Garage - Side Entry, Inside Access
Garage Spaces 8.0
Utilities Available Cable TV
Water Access N
Roof Type Shingle
Accessibility None
Porch Deck(s), Patio(s), Porch(es), Wrap Around
Attached Garage 2
Total Parking Spaces 8
Garage Y
Building
Lot Description Cul-de-sac, Front Yard, Level, Open, Private, Rear Yard
Story 2
Foundation Concrete Perimeter
Sewer On Site Septic
Water Public
Architectural Style Colonial
Level or Stories 2
Additional Building Above Grade, Below Grade
Structure Type 9'+ Ceilings
New Construction N
Schools
School District Council Rock
Others
Senior Community No
Tax ID 31-049-067
Ownership Fee Simple
SqFt Source Assessor
Acceptable Financing Cash, Conventional
Listing Terms Cash, Conventional
Financing Cash,Conventional
Special Listing Condition Standard
Read Less Info
Want to know what your home might be worth? Contact us for a FREE valuation!

Our team is ready to help you sell your home for the highest possible price ASAP

Bought with Stephen G. Kirby • Homestarr Realty
"My job is to find and attract mastery-based agents to the office, protect the culture, and make sure everyone is happy! "
12 Terry Drive Suite 204, Newtown, Pennsylvania, 18940, United States






