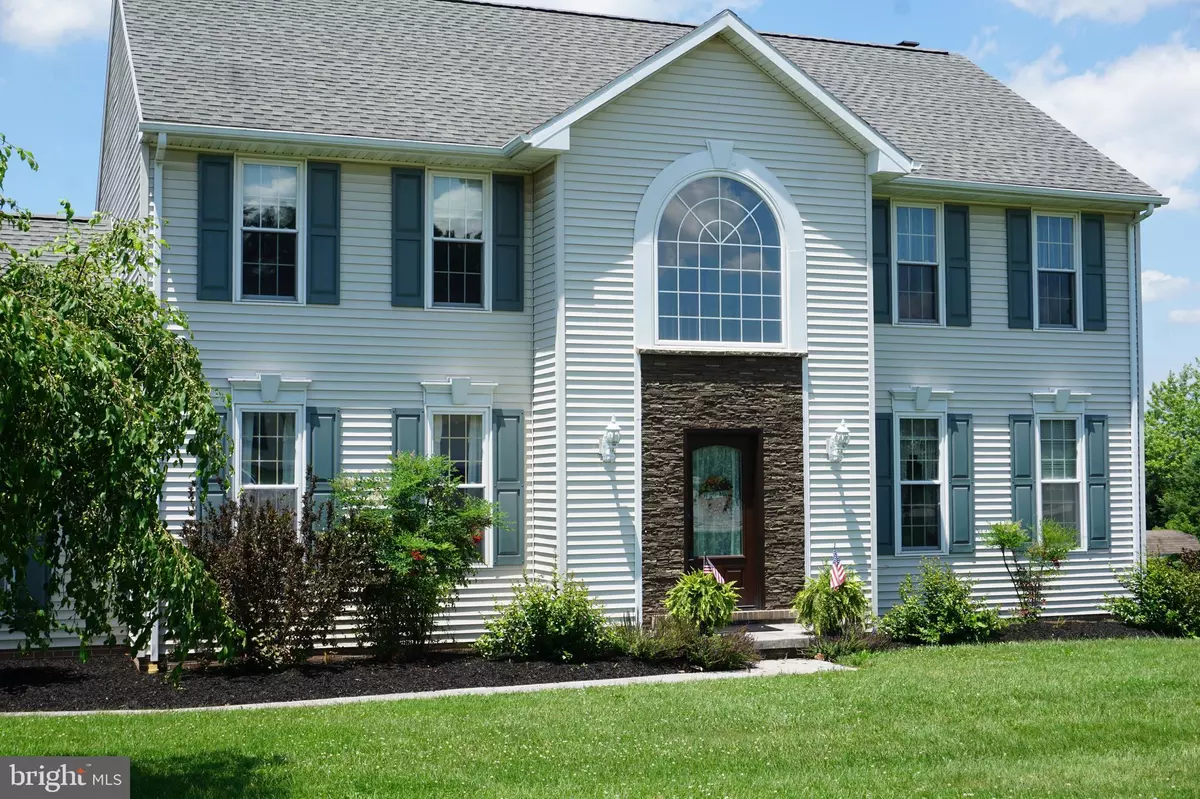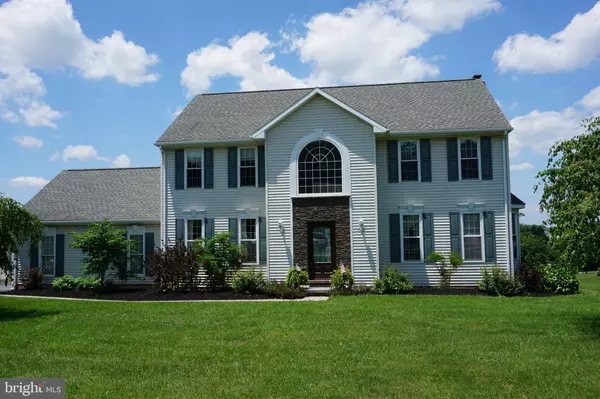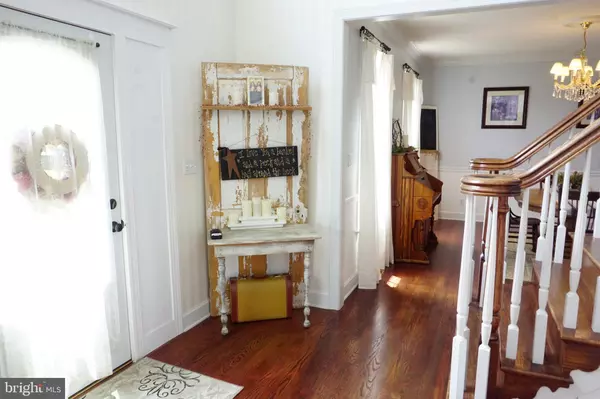$411,000
$411,000
For more information regarding the value of a property, please contact us for a free consultation.
4 Beds
3 Baths
2,638 SqFt
SOLD DATE : 08/06/2021
Key Details
Sold Price $411,000
Property Type Single Family Home
Sub Type Detached
Listing Status Sold
Purchase Type For Sale
Square Footage 2,638 sqft
Price per Sqft $155
Subdivision Fox Run Estates
MLS Listing ID PAAD116464
Sold Date 08/06/21
Style Colonial
Bedrooms 4
Full Baths 2
Half Baths 1
HOA Y/N N
Abv Grd Liv Area 2,638
Originating Board BRIGHT
Year Built 2000
Annual Tax Amount $6,223
Tax Year 2020
Lot Size 1.390 Acres
Acres 1.39
Lot Dimensions 146 x 367
Property Description
Fall in love and have it all with this gorgeous 4 bedroom, 2 1/2 bath colonial with a 2 car oversized garage located on 1.39 acres of beauty. Close to town but far enough away to feel and enjoy the peaceful country setting. Main level offers hard wood flooring, a custom open eat-in kitchen with granite countertops, pantry, tile flooring and opens to the family room. Cozy up by the fire in the family room or entertain the entire family in the separate dining or formal living rooms. The laundry room is located on the main level and includes both washer and dryer. Upstairs offers 4 very sizable bedrooms, plenty of storage room and 2 full baths. Owner's suite includes a walk-in closet , garden tub and tiled flooring. Relax to beautiful views and gorgeous sunsets in the all-season sunroom or step out onto the deck ,covered patio or paver patio to enjoy the privacy of the backyard or entertaining. Enjoy the fun and nature of the ornamental fish pond . A wood shed is available to store all of your extra goodies and an oversized two car garage has enough room for tools and work bench. Parking is plentiful and enough space for not only vehicles but also a camper, boat, etc. Heating is electric heat pump but there is a back-up coal heating system that can used used as main system as well. Coal bags will convey. Huge basement with a walk-out is ready to be finished to your liking. This diamond is better than new with mature landscaping and many upgrades. Take advantage while interest rates are still low. Come see the quality, amenities and beautiful setting this home has to offer today before it is gone tomorrow. You won't be disappointed with the breath taking sunset/sunrise views.
Location
State PA
County Adams
Area Union Twp (14341)
Zoning RESIDENTIAL
Rooms
Other Rooms Living Room, Dining Room, Bedroom 2, Bedroom 3, Bedroom 4, Kitchen, Family Room, Basement, Bedroom 1, Sun/Florida Room, Laundry, Bathroom 1, Bathroom 2, Half Bath
Basement Full, Walkout Level
Interior
Interior Features Bar, Breakfast Area, Ceiling Fan(s), Chair Railings, Crown Moldings, Family Room Off Kitchen, Kitchen - Eat-In, Walk-in Closet(s), Window Treatments, Wood Floors, Upgraded Countertops, Soaking Tub
Hot Water Electric
Heating Forced Air, Heat Pump(s), Other
Cooling Central A/C
Flooring Hardwood, Ceramic Tile, Partially Carpeted, Vinyl
Fireplaces Number 1
Fireplaces Type Gas/Propane
Equipment Dishwasher, Washer, Dryer, Refrigerator, Stove
Fireplace Y
Window Features Insulated
Appliance Dishwasher, Washer, Dryer, Refrigerator, Stove
Heat Source Coal, Electric, Propane - Leased
Laundry Main Floor
Exterior
Parking Features Garage Door Opener, Oversized
Garage Spaces 14.0
Utilities Available Propane
Water Access N
Roof Type Asphalt,Shingle
Accessibility None
Attached Garage 2
Total Parking Spaces 14
Garage Y
Building
Lot Description Sloping
Story 2
Foundation Block
Sewer On Site Septic
Water Well
Architectural Style Colonial
Level or Stories 2
Additional Building Above Grade, Below Grade
Structure Type Dry Wall,9'+ Ceilings
New Construction N
Schools
Elementary Schools Alloway Creek
Middle Schools Maple Avenue
High Schools Littlestown
School District Littlestown Area
Others
Senior Community No
Tax ID 41K17-0183---000
Ownership Fee Simple
SqFt Source Estimated
Security Features Security System,Smoke Detector
Acceptable Financing Cash, Conventional, VA
Listing Terms Cash, Conventional, VA
Financing Cash,Conventional,VA
Special Listing Condition Standard
Read Less Info
Want to know what your home might be worth? Contact us for a FREE valuation!

Our team is ready to help you sell your home for the highest possible price ASAP

Bought with Jeffrey W. Culler • Long & Foster Real Estate, Inc.
"My job is to find and attract mastery-based agents to the office, protect the culture, and make sure everyone is happy! "
12 Terry Drive Suite 204, Newtown, Pennsylvania, 18940, United States






