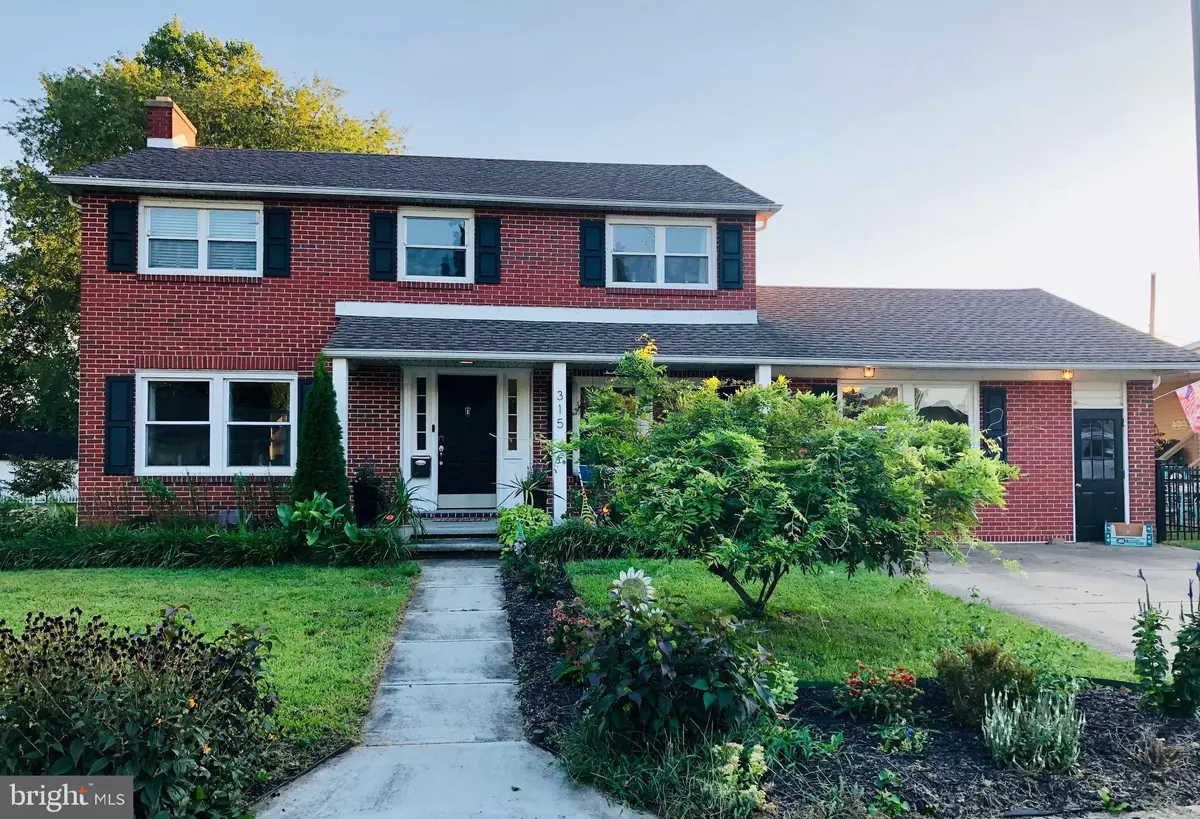$345,000
$340,000
1.5%For more information regarding the value of a property, please contact us for a free consultation.
5 Beds
4 Baths
2,655 SqFt
SOLD DATE : 10/28/2021
Key Details
Sold Price $345,000
Property Type Single Family Home
Sub Type Detached
Listing Status Sold
Purchase Type For Sale
Square Footage 2,655 sqft
Price per Sqft $129
Subdivision Lake Como Gardens
MLS Listing ID DEKT2002976
Sold Date 10/28/21
Style Colonial
Bedrooms 5
Full Baths 2
Half Baths 2
HOA Y/N N
Abv Grd Liv Area 2,447
Originating Board BRIGHT
Year Built 1950
Annual Tax Amount $1,554
Tax Year 2021
Lot Size 0.400 Acres
Acres 0.4
Lot Dimensions 128.00 x 135.00
Property Description
This amazing amenity-filled home is only available due to job relocation! Located a short walk away from Historic Smyrna Main Street and Lake Como Recreation Area, this beautiful 5 Bedroom 2 Full and 2 Half Bath home boasts 2,673 sq ft of living space and is situated on .40 Acres! This fabulous home was purchased 6 years ago completely renovated top to bottom; including but not limited to: New roof and new energy efficient windows, continuing with new electric, plumbing and HVAC! A beautiful custom gourmet Kitchen complete with all stainless-steel appliances, recessed lighting and a beverage refrigerator! All Bathrooms renovated top to bottom as well with beautiful flooring, lighting and fixtures. If you wish to save money on your utilities this home has a state of the art 5 zone HVAC system so that everyone can have their own comfort level and unused areas do not need to be heated or cooled. This home boasts of real gleaming Hardwood Floors and high-end Tile flooring has an open, bright and airy floor plan with beautiful, exposed wood beams, cathedral ceilings, six panel doors and designer paint through- out! The Main level includes a Master Bedroom Suite with a windowed walk-in closet and lovely private full bathroom perfect for an in-law suite if desired. This home also boasts of 2 Fireplaces one located in the expansive and welcoming Main floor Living Room and the other in the Family / Entertainment Room located on lower finished level including a charming half bath. The unfinished portion of the expansive basement includes built in shelving for ample storage, a work bench for the carpenter or crafter in the family as well as a laundry area with newer washer and dryer and a large sink with faucet! The upper level has 4 well sized bright bedrooms one with a bright windowed walk-in closet with custom built in dresser drawers! Rounding out the upper level is a nice sized Full Bath, Linen closet, cleaning supplies closet and a charming pocket door allowing for additional privacy for two of the rooms! There is an updated rear screened porch with ceiling fan and wet bar for relaxing and enjoying the views of the expansive property graced with a gorgeous custom built 12 x 12 Pergola complete with outdoor ceiling fan with remote and covered with beautiful Wisteria offering shade and serenity. This home and property have been lovingly maintained and shows pride of ownership only made more evident with the Gorgeous landscaping framing the home and property which you can appreciate while you sit on your front porch sipping a cool beverage. There is also a roomy storage room on the side of the home for all your lawn equipment and includes very ample driveway. The original owners purchased 2 lots side by side (please see survey included with photos of property) leaving a huge open side yard; possibilities for this land is only limited by your imagination! The home also has a fenced in backyard perfect for owners with pets or small children. This is a 1st class one of a kind home! Stop Looking and Start Living!
Location
State DE
County Kent
Area Smyrna (30801)
Zoning R1
Rooms
Other Rooms Living Room, Dining Room, Primary Bedroom, Bedroom 2, Bedroom 3, Kitchen, Family Room, Bedroom 1, Other, Attic
Basement Full, Outside Entrance, Partially Finished, Heated, Shelving, Windows, Workshop, Other, Interior Access, Improved, Space For Rooms, Walkout Stairs
Main Level Bedrooms 1
Interior
Interior Features Primary Bath(s), Butlers Pantry, Ceiling Fan(s), Attic/House Fan, Breakfast Area
Hot Water Natural Gas
Heating Forced Air
Cooling Central A/C, Wall Unit
Flooring Wood, Tile/Brick
Fireplaces Number 2
Fireplaces Type Brick, Mantel(s), Stone
Equipment Built-In Microwave, Disposal, Refrigerator, Stainless Steel Appliances, Oven/Range - Electric, Icemaker, Extra Refrigerator/Freezer, Dryer, Dishwasher, Built-In Range, Humidifier, Oven - Self Cleaning, Washer, Water Heater
Fireplace Y
Window Features Energy Efficient
Appliance Built-In Microwave, Disposal, Refrigerator, Stainless Steel Appliances, Oven/Range - Electric, Icemaker, Extra Refrigerator/Freezer, Dryer, Dishwasher, Built-In Range, Humidifier, Oven - Self Cleaning, Washer, Water Heater
Heat Source Natural Gas, Electric
Laundry Basement
Exterior
Exterior Feature Porch(es)
Garage Spaces 2.0
Fence Chain Link, Decorative, Fully, Picket
Water Access N
Roof Type Shingle
Accessibility None
Porch Porch(es)
Total Parking Spaces 2
Garage N
Building
Lot Description Level, Subdivision Possible
Story 2
Foundation Brick/Mortar
Sewer Public Sewer
Water Public
Architectural Style Colonial
Level or Stories 2
Additional Building Above Grade, Below Grade
New Construction N
Schools
High Schools Smyrna
School District Smyrna
Others
Pets Allowed Y
Senior Community No
Tax ID DC-17-01905-03-3700-000
Ownership Fee Simple
SqFt Source Estimated
Acceptable Financing Conventional, VA, FHA
Listing Terms Conventional, VA, FHA
Financing Conventional,VA,FHA
Special Listing Condition Standard
Pets Allowed No Pet Restrictions
Read Less Info
Want to know what your home might be worth? Contact us for a FREE valuation!

Our team is ready to help you sell your home for the highest possible price ASAP

Bought with Robin Thomas • Patterson-Schwartz-Newark
"My job is to find and attract mastery-based agents to the office, protect the culture, and make sure everyone is happy! "
12 Terry Drive Suite 204, Newtown, Pennsylvania, 18940, United States






