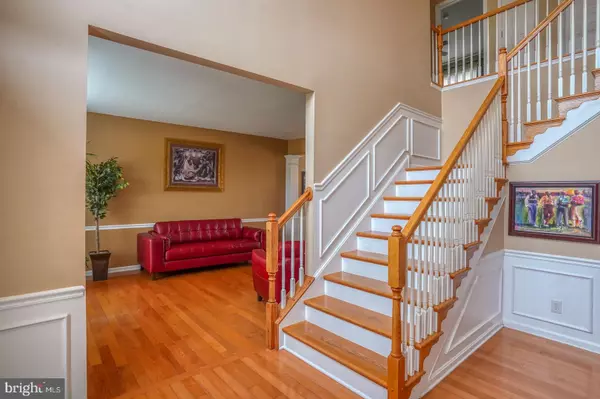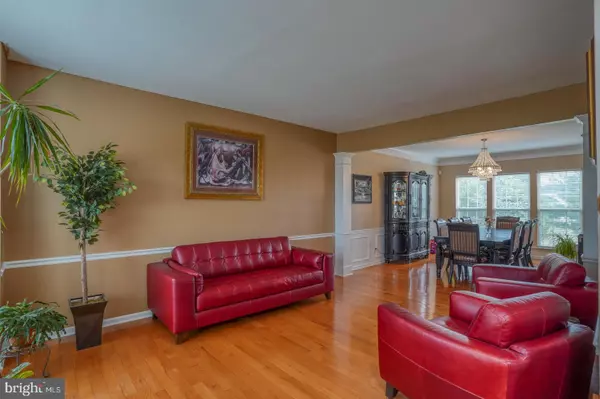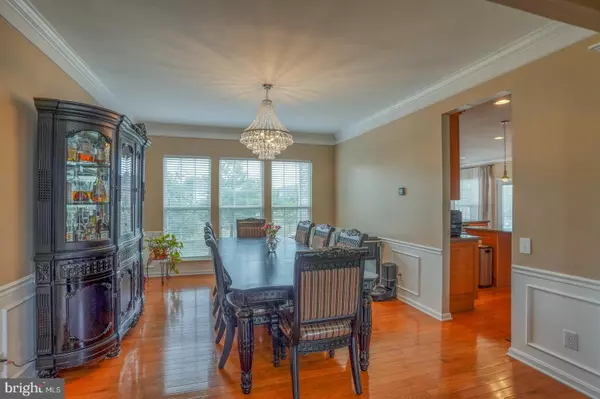$560,000
$560,000
For more information regarding the value of a property, please contact us for a free consultation.
4 Beds
3 Baths
3,460 SqFt
SOLD DATE : 10/07/2022
Key Details
Sold Price $560,000
Property Type Single Family Home
Sub Type Detached
Listing Status Sold
Purchase Type For Sale
Square Footage 3,460 sqft
Price per Sqft $161
Subdivision Wicksfield
MLS Listing ID DEKT2012718
Sold Date 10/07/22
Style Colonial
Bedrooms 4
Full Baths 2
Half Baths 1
HOA Fees $41/mo
HOA Y/N Y
Abv Grd Liv Area 3,460
Originating Board BRIGHT
Year Built 2005
Annual Tax Amount $2,208
Tax Year 2021
Lot Size 10,047 Sqft
Acres 0.23
Lot Dimensions 70.70 x 110.00
Property Description
161 Newgate Circle stands majestic on the circle in the Wicksfield Community, the regal stature, fine finishes, and special details make this a one-of-a-kind home. From the outside to the inside every detail was planned with love and care by the one and only owners. Inside the home is warm and bright; sun beaming from every window, the warm color pallet embraces you as you marvel over the space you are about to explore. Hardwood flows throughout the 1st floor; the Office, Formal Living and Dining Rooms, the expansive Kitchen, and Sunroom. The 1st floor with 9' ceilings is accommodating to both large and intimate gatherings; the gourmet kitchen has GE Profile stainless appliances to include double ovens, gas cooktop, over the range microwave oven, dishwasher and refrigerator. A large center island and counter space with enough room for seating, an abundance of cabinetry, breakfast bar, pantry; is open to the Family Room, with its natural gas marble Fireplace as well as to the Sunroom, which faces East allowing the morning sun to drench the home with natural light and allows for entry to the outside hardscape multi-tiered patio where the afternoon blissful shade makes it the ideal entertainment area. As we explore the 2nd floor, be amazed by the view of the open staircase, looking down to the Foyer or out to view one the manicured circles of the Community. On this floor there are 4 generously sized bedrooms- one of these bedrooms is the main suite adorned with hardwood flooring, trey ceiling, lounge area, semi-custom large walk-in closet and the spa-like bath complete with a soaking tub; 2nd floor laundry, and a 2nd bath. As if all this space is not enough, the home has an unfinished basement allowing for plenty of storage or extended living space if you choose. Additional features include: recessed lighting, crown moulding, lit paver pathways, lit paver driveway, lit stonescape landscape, front and back lawn irrigation, exterior security cameras, security system, this is a smart home (control the exterior cameras, irrigation, HVAC), and a chandelier lift for easy cleaning and repair. Take a tour, fall in love, make it yours!
Location
State DE
County Kent
Area Smyrna (30801)
Zoning AC
Rooms
Other Rooms Living Room, Dining Room, Primary Bedroom, Bedroom 2, Bedroom 4, Kitchen, Family Room, Basement, Study, Sun/Florida Room, Laundry, Other, Bathroom 3
Basement Interior Access, Full, Sump Pump, Unfinished
Interior
Interior Features Ceiling Fan(s), Family Room Off Kitchen, Kitchen - Island, Pantry, Recessed Lighting, Stall Shower, Primary Bath(s), Soaking Tub, Store/Office, Tub Shower, Walk-in Closet(s), Crown Moldings, Wood Floors, Carpet, Floor Plan - Open, Formal/Separate Dining Room, Kitchen - Gourmet, Breakfast Area, Chair Railings, Wainscotting
Hot Water Natural Gas
Heating Forced Air
Cooling Central A/C
Fireplaces Number 1
Fireplaces Type Gas/Propane
Fireplace Y
Heat Source Natural Gas
Laundry Upper Floor
Exterior
Exterior Feature Patio(s)
Parking Features Garage Door Opener, Garage - Front Entry, Inside Access
Garage Spaces 6.0
Water Access N
Accessibility None
Porch Patio(s)
Attached Garage 2
Total Parking Spaces 6
Garage Y
Building
Lot Description Front Yard, Landscaping, Level, Rear Yard, Backs - Open Common Area
Story 2
Foundation Block
Sewer Public Sewer
Water Public
Architectural Style Colonial
Level or Stories 2
Additional Building Above Grade, Below Grade
New Construction N
Schools
School District Smyrna
Others
HOA Fee Include Snow Removal,Common Area Maintenance
Senior Community No
Tax ID DC-00-01804-01-2800-000
Ownership Fee Simple
SqFt Source Assessor
Security Features Exterior Cameras
Acceptable Financing Cash, Conventional
Horse Property N
Listing Terms Cash, Conventional
Financing Cash,Conventional
Special Listing Condition Standard
Read Less Info
Want to know what your home might be worth? Contact us for a FREE valuation!

Our team is ready to help you sell your home for the highest possible price ASAP

Bought with Bob BARNHARDT SR. • Keller Williams Realty
"My job is to find and attract mastery-based agents to the office, protect the culture, and make sure everyone is happy! "
12 Terry Drive Suite 204, Newtown, Pennsylvania, 18940, United States






