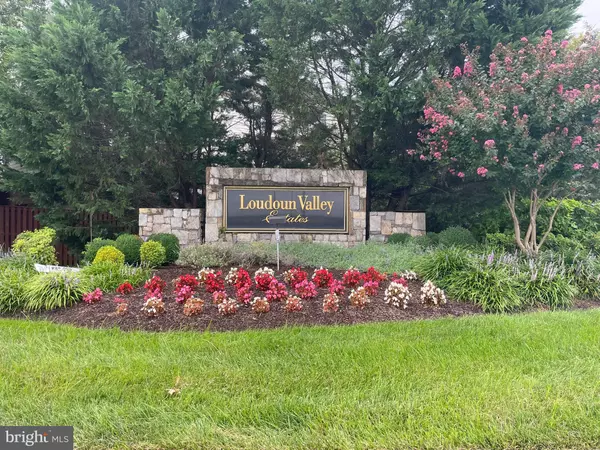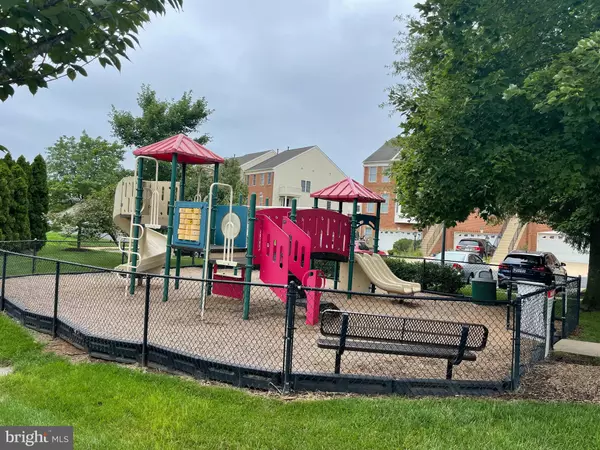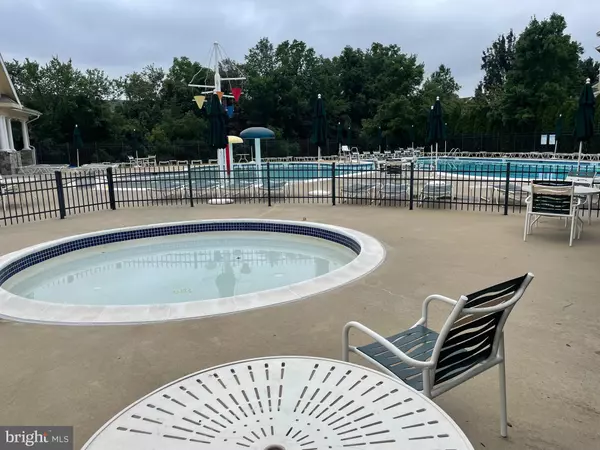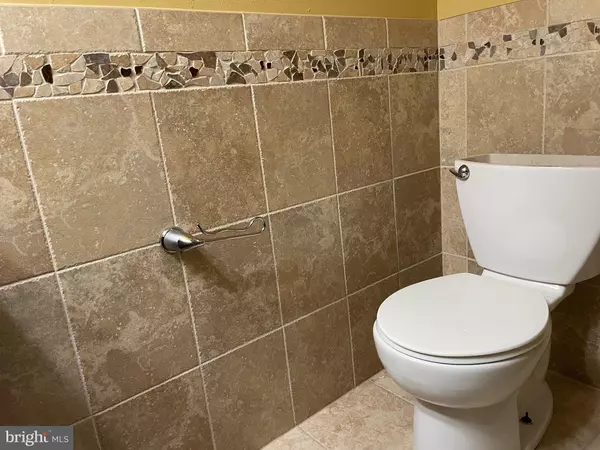$662,000
$659,900
0.3%For more information regarding the value of a property, please contact us for a free consultation.
3 Beds
4 Baths
2,700 SqFt
SOLD DATE : 01/13/2022
Key Details
Sold Price $662,000
Property Type Townhouse
Sub Type End of Row/Townhouse
Listing Status Sold
Purchase Type For Sale
Square Footage 2,700 sqft
Price per Sqft $245
Subdivision Loudoun Valley Estates
MLS Listing ID VALO2008016
Sold Date 01/13/22
Style Traditional
Bedrooms 3
Full Baths 3
Half Baths 1
HOA Fees $153/mo
HOA Y/N Y
Abv Grd Liv Area 2,700
Originating Board BRIGHT
Year Built 2005
Annual Tax Amount $5,079
Tax Year 2021
Lot Size 3,485 Sqft
Acres 0.08
Property Description
Huge Price Reduction - Motivated Seller - STUNNING BRICK FRONT END UNIT TOWNHOME with 2 Car Garage, Ideally Located in LOUDOUN VALLEY ESTATE. 3 Bedroom, 3.5 Bath, sits on a Premium Lot with 2 Zone HVAC/AC. Covered side entry with porch will welcome you into the home, where you will enter the bright foyer. Bright and open living / dining room combination with sliders to the huge covered morning room and private deck. Convenient main level kitchen offers all upgraded stainless steel appliances, granite counter tops with matching backsplash, Gas cook-top, Wall Oven, Center island, tons of cabinet, counter space & breakfast area. The adjoining family room w/ gas fireplace and front windows. A Powder Room complete the Main Level. The upper level Primary bedroom has double doors, vaulted ceiling, 2 walk in closets, attached master bathroom with double sink vanity, shower stall, and soaking tub. 2 additional upper level bedrooms, full hall guest bath & laundry room complete the upper level. The lower level offers a wonderful recreation room with wet bar, full bathroom & slider to the private yard and access to oversized 2 car garage. Backyard has huge stone patio. The full house is recently been painted and will welcome you with new flooring throughout.
Location
State VA
County Loudoun
Zoning PDH3
Rooms
Basement Front Entrance, Fully Finished
Interior
Interior Features Breakfast Area, Crown Moldings, Dining Area, Family Room Off Kitchen, Floor Plan - Traditional, Kitchen - Island, Walk-in Closet(s), Wet/Dry Bar
Hot Water Natural Gas
Cooling Central A/C
Fireplaces Number 1
Equipment Cooktop, Dishwasher, Disposal, Oven - Wall, Washer, Refrigerator
Fireplace Y
Appliance Cooktop, Dishwasher, Disposal, Oven - Wall, Washer, Refrigerator
Heat Source Natural Gas
Exterior
Parking Features Built In
Garage Spaces 2.0
Amenities Available Club House, Common Grounds, Community Center, Jog/Walk Path, Pool - Outdoor
Water Access N
Accessibility None
Attached Garage 2
Total Parking Spaces 2
Garage Y
Building
Story 3
Foundation Brick/Mortar
Sewer Public Sewer
Water Public
Architectural Style Traditional
Level or Stories 3
Additional Building Above Grade
New Construction N
Schools
School District Loudoun County Public Schools
Others
Pets Allowed N
HOA Fee Include Common Area Maintenance,Health Club,Management,Pool(s),Recreation Facility,Reserve Funds,Snow Removal
Senior Community No
Tax ID 090359994000
Ownership Fee Simple
SqFt Source Estimated
Special Listing Condition Standard
Read Less Info
Want to know what your home might be worth? Contact us for a FREE valuation!

Our team is ready to help you sell your home for the highest possible price ASAP

Bought with Sari Z Dajani • Weichert, REALTORS
"My job is to find and attract mastery-based agents to the office, protect the culture, and make sure everyone is happy! "
12 Terry Drive Suite 204, Newtown, Pennsylvania, 18940, United States






