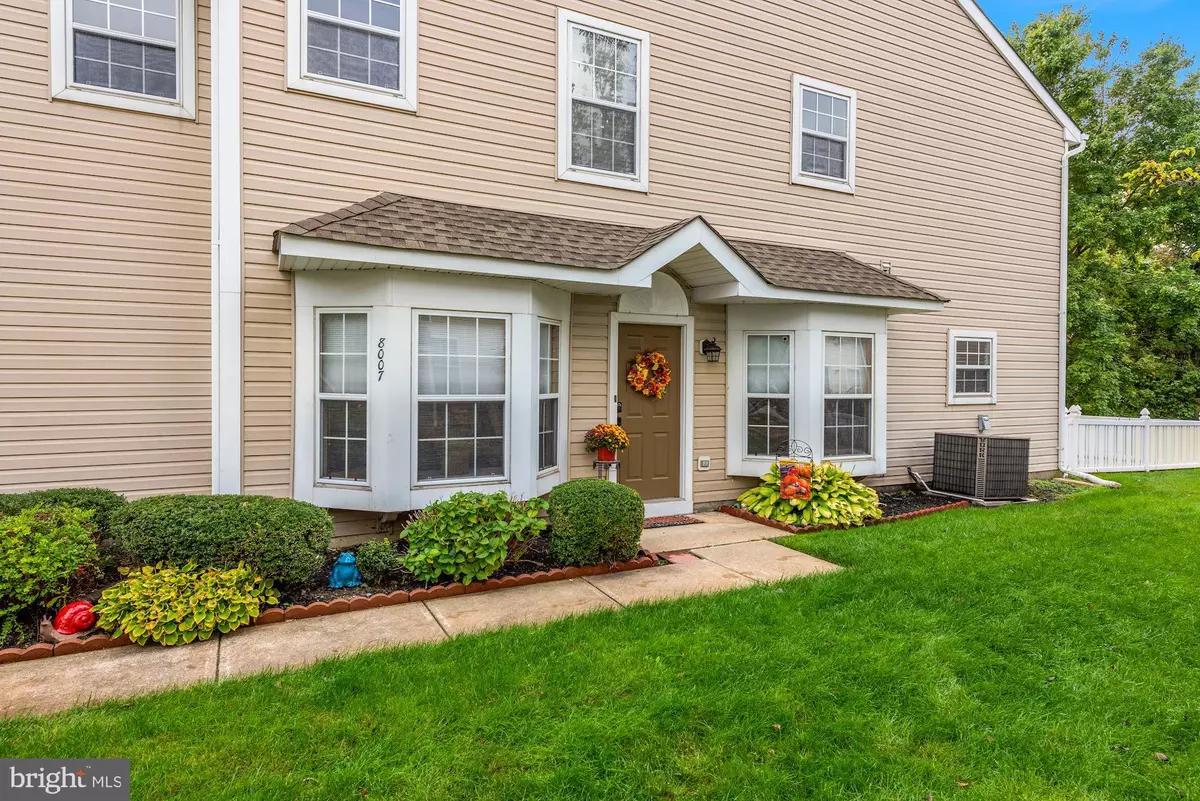$386,000
$345,000
11.9%For more information regarding the value of a property, please contact us for a free consultation.
3 Beds
3 Baths
2,004 SqFt
SOLD DATE : 11/15/2022
Key Details
Sold Price $386,000
Property Type Townhouse
Sub Type End of Row/Townhouse
Listing Status Sold
Purchase Type For Sale
Square Footage 2,004 sqft
Price per Sqft $192
Subdivision Park Place
MLS Listing ID NJBL2035136
Sold Date 11/15/22
Style Other
Bedrooms 3
Full Baths 2
Half Baths 1
HOA Fees $185/mo
HOA Y/N Y
Abv Grd Liv Area 2,004
Originating Board BRIGHT
Year Built 1996
Annual Tax Amount $7,477
Tax Year 2022
Lot Dimensions 0.00 x 0.00
Property Description
CLEAR YOUR CALENDAR IMMEDIATELY! CALL THE MOVERS! This spectacularPark Place end unit townhome will not last! From the moment you arrive, you can see how meticulous it has been maintained. The side entrance allows for privacy and easy access to the backyard and patio. As you open the front door, you feel very relaxed with the layout of the first floor. Formal living room to your left and dining room to your right. The family room has a beautiful fireplace and high vaulted ceiling and can handle enough furniture to be extremely comfortable. The kitchen is very bright and modern. The center island is large enough to enjoy meals. It overlooks the glass doors to the fenced-in patio. This model's layout is perfect for entertaining large crowds. There is a large laundry room which leads into the 2 car garage. The current homeowners sure know how to organize and park 2 cars in the garage and still use the rest of the space for storage. There is also a half bath on the first floor for guests. The second floor has a total of three bedrooms. There is a full bath between two of the spacious bedrooms. The master bedroom is absolutely your dream bedroom! So spacious and bright. Enormous walk-in closets and a beautifully done master en-suite with a stand alone soaking tub. There are so many upgrades in this house – just move right in! Another great benefit to this end unit is that there are multiple parking spots for guest close by. Tennis courts, pickle ball courts and playground are in walking distance. Normandy Drive is close to all major highways and plenty of shopping! Did I mention that Lenape High School was just ranked in the Top 100 Best Public Schools in New Jersey? Buyer(s) will receive a Weichert Premier one year Home Warranty on the day of closing. Sellers Disclosure will be available as well as floor plans of this model. Make your appointment today! Open house this Sunday from 12:00 PM to 3:00 PM.
Location
State NJ
County Burlington
Area Mount Laurel Twp (20324)
Zoning RES
Direction East
Rooms
Other Rooms Living Room, Dining Room, Primary Bedroom, Bedroom 2, Kitchen, Family Room, Bedroom 1, Other
Interior
Interior Features Primary Bath(s), Ceiling Fan(s), Stall Shower, Kitchen - Eat-In
Hot Water Natural Gas
Heating Forced Air, Energy Star Heating System, Programmable Thermostat
Cooling Central A/C, Energy Star Cooling System
Flooring Wood, Fully Carpeted, Vinyl
Fireplaces Number 1
Fireplaces Type Marble, Gas/Propane
Equipment Built-In Range, Oven - Self Cleaning, Dishwasher, Disposal, Energy Efficient Appliances
Fireplace Y
Window Features Bay/Bow,Energy Efficient
Appliance Built-In Range, Oven - Self Cleaning, Dishwasher, Disposal, Energy Efficient Appliances
Heat Source Natural Gas
Laundry Main Floor
Exterior
Exterior Feature Patio(s)
Parking Features Additional Storage Area, Built In, Garage - Front Entry, Garage Door Opener, Inside Access
Garage Spaces 2.0
Fence Other
Utilities Available Cable TV, Phone Available, Water Available
Amenities Available Tennis Courts, Tot Lots/Playground
Water Access N
Roof Type Pitched,Shingle
Accessibility None
Porch Patio(s)
Attached Garage 2
Total Parking Spaces 2
Garage Y
Building
Story 2
Foundation Slab
Sewer Public Sewer
Water Public
Architectural Style Other
Level or Stories 2
Additional Building Above Grade, Below Grade
Structure Type Cathedral Ceilings,9'+ Ceilings
New Construction N
Schools
School District Mount Laurel Township Public Schools
Others
Pets Allowed Y
HOA Fee Include Common Area Maintenance,Ext Bldg Maint,Lawn Maintenance,Snow Removal,Parking Fee,Insurance,All Ground Fee,Management
Senior Community No
Tax ID 24-00312 01-00001-C8007
Ownership Fee Simple
SqFt Source Assessor
Security Features Security System
Acceptable Financing Conventional, Cash
Horse Property N
Listing Terms Conventional, Cash
Financing Conventional,Cash
Special Listing Condition Standard
Pets Allowed Case by Case Basis
Read Less Info
Want to know what your home might be worth? Contact us for a FREE valuation!

Our team is ready to help you sell your home for the highest possible price ASAP

Bought with Anupama Dammalapati • Long & Foster Real Estate, Inc.

"My job is to find and attract mastery-based agents to the office, protect the culture, and make sure everyone is happy! "
12 Terry Drive Suite 204, Newtown, Pennsylvania, 18940, United States






