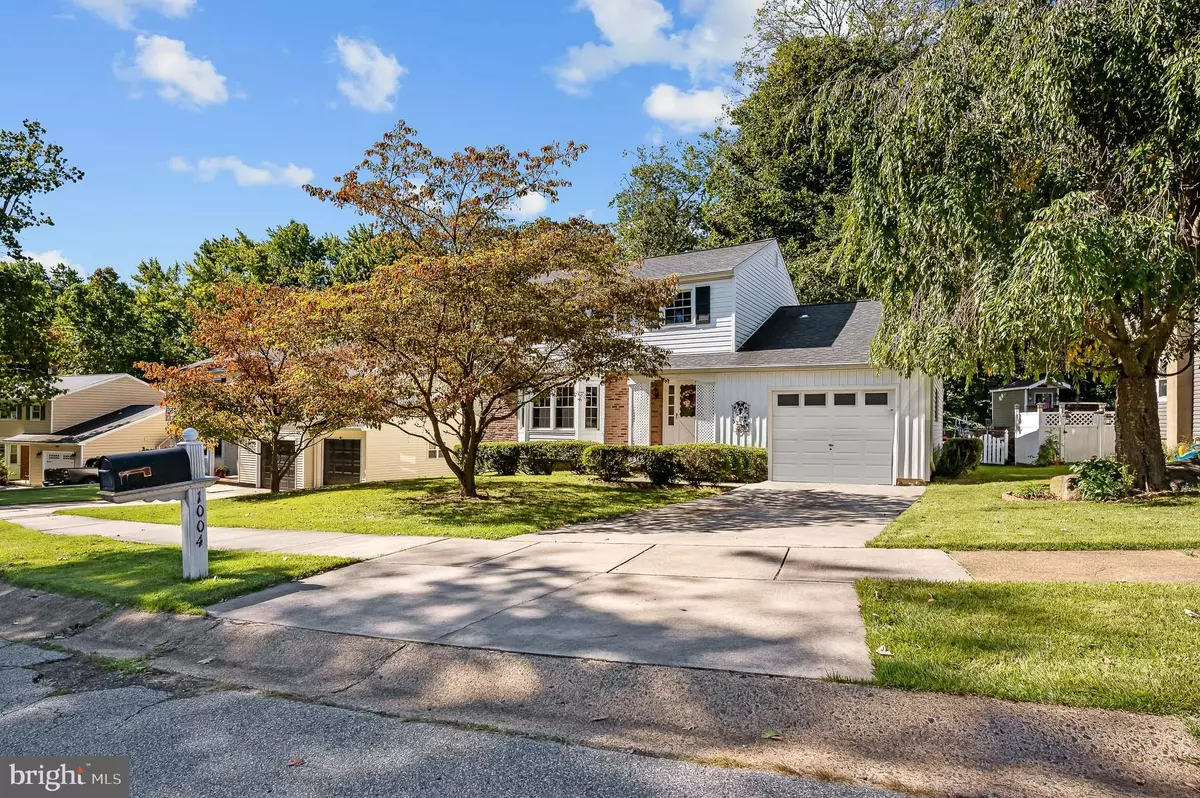$346,000
$346,000
For more information regarding the value of a property, please contact us for a free consultation.
4 Beds
2 Baths
1,850 SqFt
SOLD DATE : 10/31/2022
Key Details
Sold Price $346,000
Property Type Single Family Home
Sub Type Detached
Listing Status Sold
Purchase Type For Sale
Square Footage 1,850 sqft
Price per Sqft $187
Subdivision Longview Farms
MLS Listing ID DENC2031702
Sold Date 10/31/22
Style Colonial
Bedrooms 4
Full Baths 1
Half Baths 1
HOA Fees $2/ann
HOA Y/N Y
Abv Grd Liv Area 1,850
Originating Board BRIGHT
Year Built 1965
Annual Tax Amount $2,017
Tax Year 2022
Lot Size 6,970 Sqft
Acres 0.16
Lot Dimensions 88.90 x 102.20
Property Description
Upon entering the front door of this inviting residence, you will be delightfully pleased with the way in which this home has been so lovingly maintained. The well thought out floor plan allows for a multitude of needs, be it entertaining or spending quality time with family, all while continuing with household routines. Indeed there is no lack of space in this home as it also includes formal living and dining rooms with hardwood floors, powder room, and one car garage. The generously sized eat-in kitchen is ready for you to put your stamp on it. From the family room enter the sunroom full of windows and enjoy the outside that overlooks your fully fenced in yard. Upstairs you will find an owner's suite with ample closet space, updated full bath and three additional bedrooms that provide plenty of living space to accommodate a variety of needs. The lower level has been finished and provides the perfect space for game room or additional rec space. Updates include: Newer Roof ('14), Replacement Windows, Updated HVAC, New family room and primary bedroom carpet, and the whole house has been freshly painted. Located in popular North Wilmington, this home offers a tranquil setting and backs to woods. It also offers close proximity to restaurants, shops & major access routes.
Location
State DE
County New Castle
Area Brandywine (30901)
Zoning NC6.5
Rooms
Other Rooms Living Room, Dining Room, Primary Bedroom, Bedroom 2, Bedroom 3, Bedroom 4, Kitchen, Family Room, Sun/Florida Room, Recreation Room
Basement Partial
Interior
Interior Features Kitchen - Eat-In, Wood Floors
Hot Water Natural Gas
Heating Forced Air
Cooling Central A/C
Flooring Carpet, Hardwood, Luxury Vinyl Tile
Equipment Cooktop, Disposal, Dryer, Oven - Wall, Refrigerator, Washer
Appliance Cooktop, Disposal, Dryer, Oven - Wall, Refrigerator, Washer
Heat Source Natural Gas
Laundry Basement
Exterior
Parking Features Garage - Front Entry, Inside Access
Garage Spaces 3.0
Fence Fully
Utilities Available Cable TV Available
Water Access N
View Trees/Woods
Roof Type Shingle
Accessibility None
Attached Garage 1
Total Parking Spaces 3
Garage Y
Building
Lot Description Rear Yard, Front Yard
Story 2
Foundation Block
Sewer Public Sewer
Water Public
Architectural Style Colonial
Level or Stories 2
Additional Building Above Grade, Below Grade
New Construction N
Schools
School District Brandywine
Others
Senior Community No
Tax ID 06-046.00-088
Ownership Fee Simple
SqFt Source Assessor
Acceptable Financing Cash, Conventional, FHA, VA
Listing Terms Cash, Conventional, FHA, VA
Financing Cash,Conventional,FHA,VA
Special Listing Condition Standard
Read Less Info
Want to know what your home might be worth? Contact us for a FREE valuation!

Our team is ready to help you sell your home for the highest possible price ASAP

Bought with Maria A McAnulty • Century 21 The Real Estate Store
"My job is to find and attract mastery-based agents to the office, protect the culture, and make sure everyone is happy! "
12 Terry Drive Suite 204, Newtown, Pennsylvania, 18940, United States






